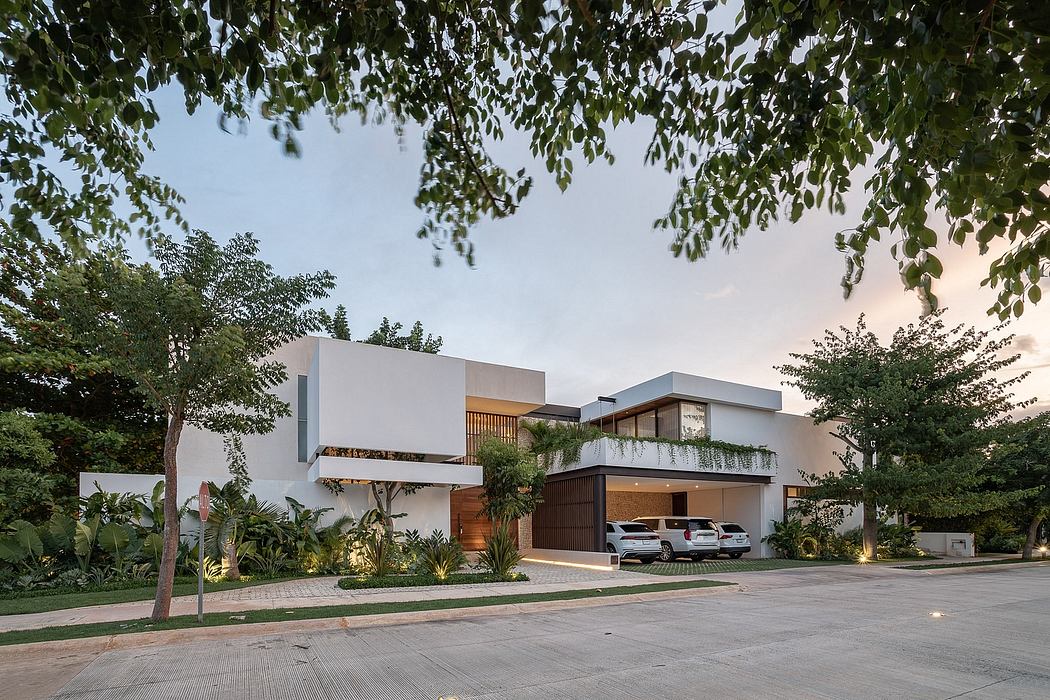Casita Pegados by R79 Features Lush Green Courtyards

R79 has designed Casita Pegados, a home in Mérida, Mexico, with a focus on blurring the line between interior and exterior spaces. Completed in 2024, the 1,000-square-metre house features a simple distribution plan, with service areas on the west, social areas facing the south garden, and private areas facing north and south. The design incorporates a variety of materials and colours, including white, beige, cream, and brown tones, with an emphasis on greenery and natural elements.
Located on a 1,300m2 lot as the result of the merge between two smaller ones, located in a private residential in northern Merida, this 1,000 m2 house is a new proposal of a Terrace House, seeking to blur the line between interior and exterior, achieving a fluid, dynamic, enlightened space that uses both pre-existing and proposed vegetation as a guiding design tool.
A corner lot facing north-south without trees but with an important amount of vegetation on its eastern side in a strip form contiguous to the common area, this group of flora became the starting point of the design as we seek to incorporate this green sensation with the void of the house.
It has a very simple distribution plan with service areas on the west, social areas facing the south garden, and private areas facing north, south or both. The front facade is quite blind, plain wall lacking of windows having just what is a strict necessity, but invaded by green courtyards that give a fresh and casual mood to the house.
Most o...
| -------------------------------- |
|
|
Villa M by Pierattelli Architetture Modernizes 1950s Florence Estate
31-10-2024 03:55 - (
architecture )
Leça da Palmeira House by Raulino Silva
31-10-2024 03:55 - (
architecture )















