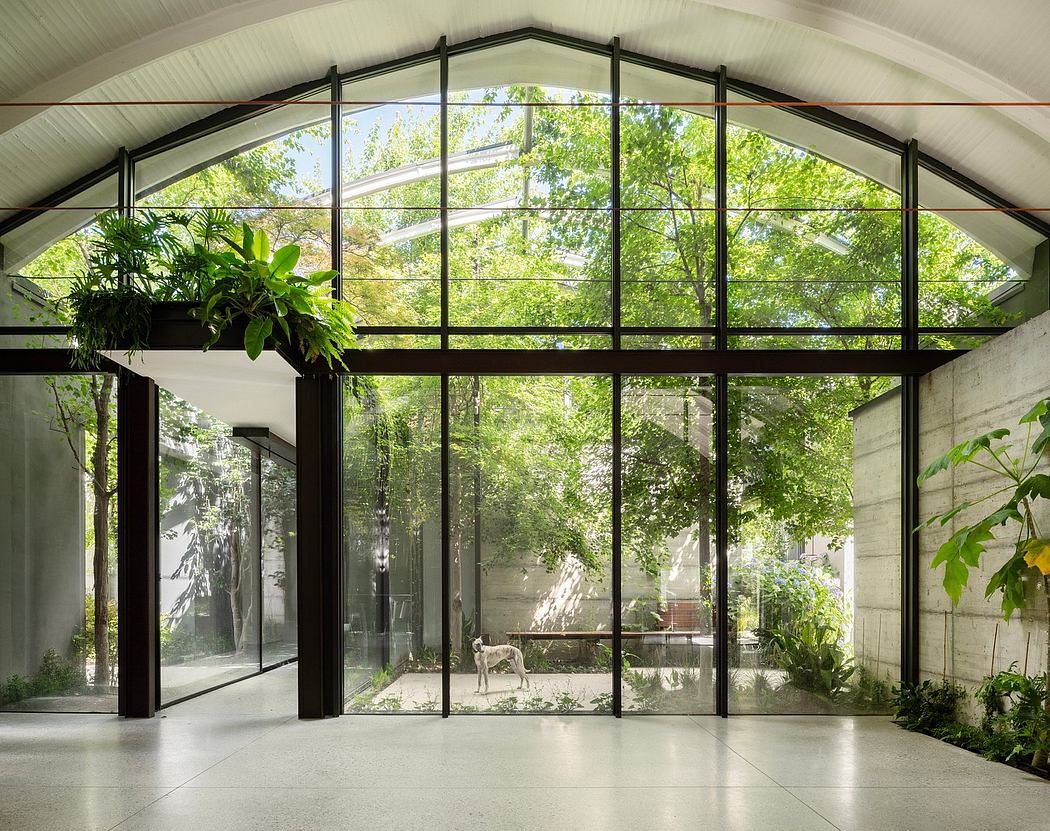Casa Vivaio: Transforming a Former Workshop into a Dream Home

Casa Vivaio, designed by Ambientevario, is a spectacular house located in Formigine, Italy. This 2024 project transforms a former blacksmith workshop into a stunning residence. The design preserves the building’s artisanal essence while integrating modern architectural elements. By minimizing visual barriers, the layout enhances the connection between indoor and outdoor spaces.
About Casa Vivaio
Casa Vivaio reimagines a 1970s blacksmith workshop into a thriving residence. This unique project embraces unconventional architectural choices while maintaining the building’s original artisanal character.
Design Elements that Respect History
To honor its heritage, the design minimizes window framing within the interior. This approach enhances visual connections throughout the space, echoing the essence of the former workshop. The selection of materials plays a crucial role; exposed concrete, brick, and iron highlight the raw beauty of the building. Incorporating Nature Within
Without a traditional garden, greenery is ingeniously integrated into the architecture. A large patio acts as a central hub, providing privacy while fostering an open connection within the home. This space becomes a serene transition between the living and sleeping areas, balancing functionality with nature.
Preserving the Craftsmanship
Both the inner and outer designs prioritize the building?s artisanal roots. Exposed brick adorns the surfaces, while strategically placed gr...
| -------------------------------- |
|
|
Villa M by Pierattelli Architetture Modernizes 1950s Florence Estate
31-10-2024 03:55 - (
architecture )
Leça da Palmeira House by Raulino Silva
31-10-2024 03:55 - (
architecture )















