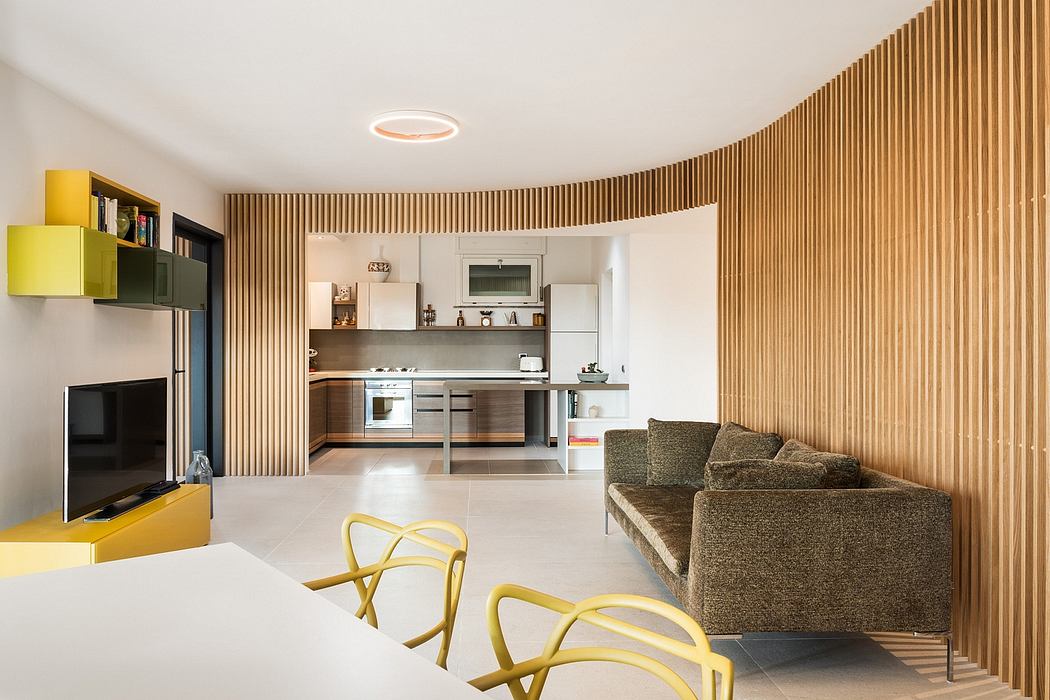Casa Darsena in Civitavecchia Unites Two Apartments

The Studio Gamp! team combined two separate Civitavecchia apartments into this 160-square-metre dwelling, characterised by flowing wooden partitions. Designed in 2020, Casa Darsena features curved walls that echo the exterior lines of the 1990s building, creating a flexible layout and enhancing natural light. A key design element is a vertical oak screen that embraces the living area and transitions into a glazed, pivoting door leading to a home office, promoting interaction and connection throughout the space.
Unification of Adjacent Apartments
Known as Casa Darsena, the project involved the unification of two adjacent apartments in a 1990s building, situated near the sea and overlooking the Roman dock in Civitavecchia.
Studio Gamp! aimed to cater to the clients’ contemporary living needs by remodulating the interiors and incorporated several flexible design elements to maximise natural light. One such element is a vertical oak slat partition informed by the building’s curved lines, which defines the living area and continues towards the study. It can be opened or closed through a pivot door, both physically and visually.
Flexible and Dynamic Spaces
“The project’s primary objective was to maximise the entry of natural light and remodel the spaces to enhance the living area. This element embraces the living area and continues towards the study, which is physically and visually accessible through a glass pivot door,” the team explained.
R...
| -------------------------------- |
|
|
Villa M by Pierattelli Architetture Modernizes 1950s Florence Estate
31-10-2024 03:55 - (
architecture )
Leça da Palmeira House by Raulino Silva
31-10-2024 03:55 - (
architecture )















