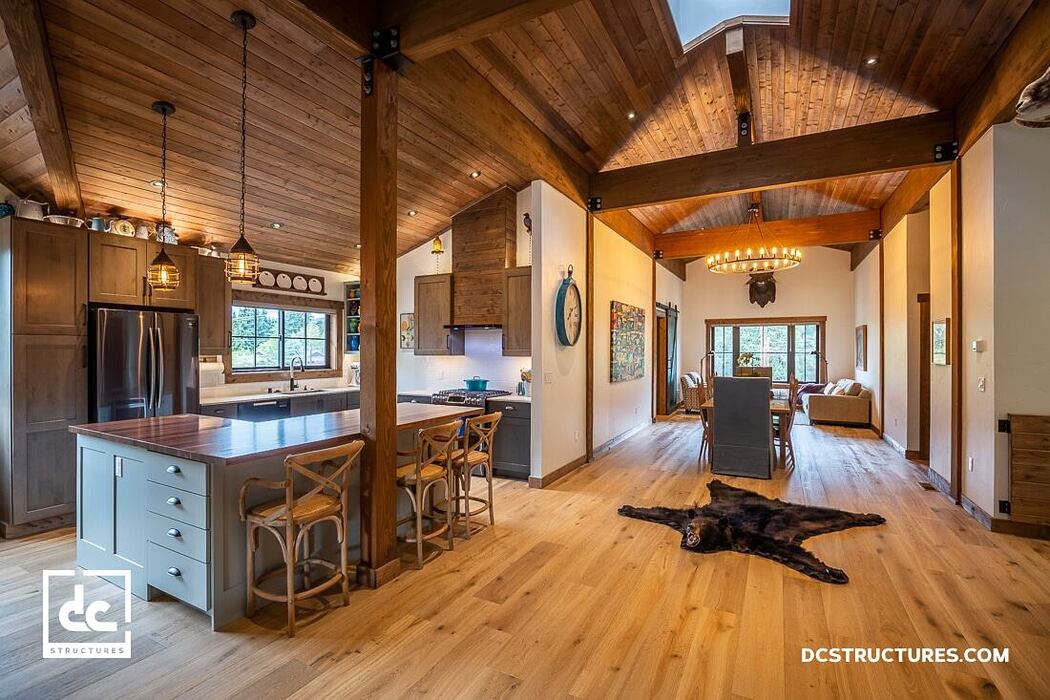Barn-Style Residence by DC Structure

True to its Pacific Northwest roots, this two-story barn-style home in White Salmon, Washington features a gorgeous heavy timber aesthetic that speaks to the beauty of the region.
Description
The exterior is clad in cedar board and batten siding that was painted grey to complement Douglas fir corbels, posts, and a striking heavy timber truss above a 12? by 24? covered deck. While the first floor serves as a functional 1,998 sq. ft. RV garage and workshop area, the upstairs living space is anything but ordinary. Tongue and groove ceilings in the open-concept great room, kitchen, and dining area add exceptional warmth to the contemporary rustic interior, with heavy timber accents on the fireplace and range hood contributing to this effect. Exposed structural timbers, including select-grade Douglas fir posts and appearance-grade glulam beams with black powder-coated connection hardware, also add to the uniqueness of the space. Though distinctly rustic in many aspects, this post and beam residence is unmistakably modern in style and appearance. From custom cabinetry and recessed lighting in the great room to gridded windows and garage doors, this three-bedroom, three-bathroom home near the Columbia River is a perfect blend of contemporary design and barn-inspired architectural elements.
Photography by Justin Wiegand/DC Structures
Visit DC Structure
...
| -------------------------------- |
|
|
Villa M by Pierattelli Architetture Modernizes 1950s Florence Estate
31-10-2024 03:55 - (
architecture )
Leça da Palmeira House by Raulino Silva
31-10-2024 03:55 - (
architecture )















