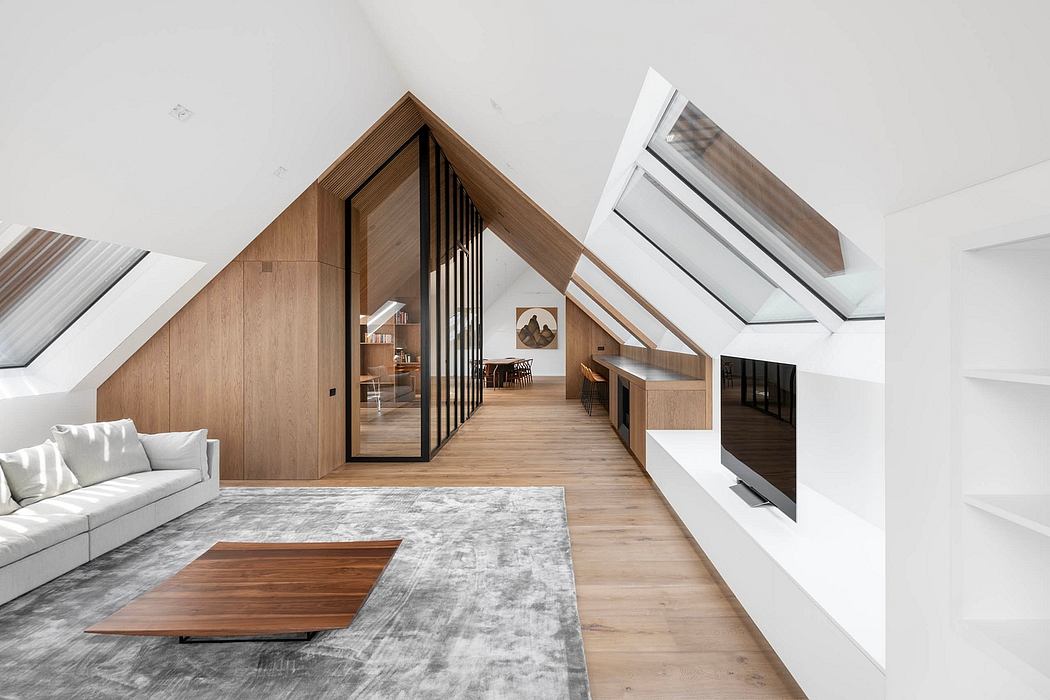Ascent Apartment by YCL Studio

YCL Studio designed the Ascent Apartment with a calm, refined atmosphere. Located in Vilnius, Lithuania, the 350-square-metre apartment features a striking staircase that connects private spaces on the first floor with a social hub in the attic. Wooden accents within a white palette define the interior, with meticulous attention to detail ensuring sophistication without being overwhelming.
Spanning 350 square meters, Ascent Apartment features a striking staircase that ties the entire space together, reminiscent of the winding streets of the old town with ascent feeling through all the apartment.
The first floor is dedicated to private spaces, including the master bedroom and a children?s room, each with its own uniquely designed bathroom. The master bedroom was designed with a concept of two distinct ?islands??a sleeping area and a relaxation area. A large round mirror in the dressing space serves as a focal point, harmonizing the room into a cohesive design.
The children?s room features a spacious play area, along with separate wooden boxes designed to offer privacy and tranquility. The play area is ideal for activities like climbing and playing, while the private wooden sections are dedicated to sleeping and homework. Curtains serve as soft, playful dividers, providing privacy while maintaining a cozy and fun atmosphere.
The second floor, which is the attic level, serves as the family?s social hub. It includes a kitchen with dining area, living room, and a separate h...
| -------------------------------- |
|
|
Villa M by Pierattelli Architetture Modernizes 1950s Florence Estate
31-10-2024 03:55 - (
architecture )
Leça da Palmeira House by Raulino Silva
31-10-2024 03:55 - (
architecture )















