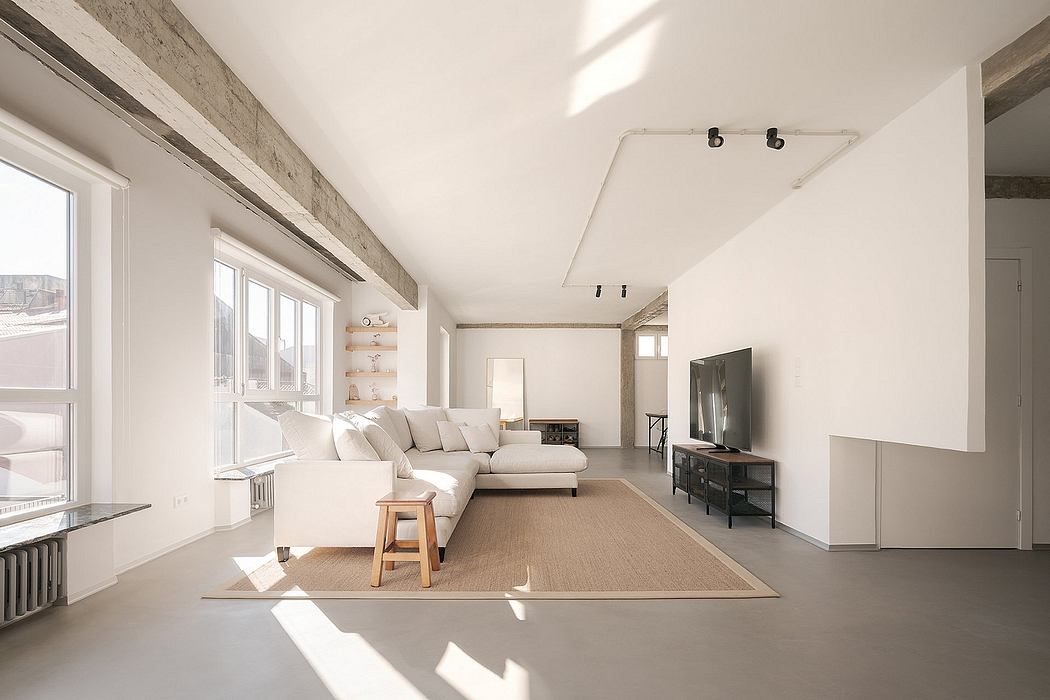Andrés Muruais Apartment: A Modern Family Home in Pontevedra

Discover the Andrés Muruais Apartment in Pontevedra, Spain, designed by Nan arquitectos in 2023. This apartment, crafted for a couple, a baby, and two dogs, masterfully combines historical elements with modern design practices to create an open, fluid living space. Featuring a unique “U” shaped floor plan and a harmonious color palette of white and gray, the design promotes spaciousness while maintaining a cohesive aesthetic across all areas.
About Andrés Muruais Apartment
Harmonizing History with Modern Living
In the heart of Pontevedra, Spain, the Andrés Muruais Apartment emerges as a beacon of modern design that pays homage to its historical roots. Designed by the creative minds at Nan arquitectos in 2023, this residential project is shaped around the needs of a dynamic family comprising a couple, their baby, and two dogs. The design team embarked on a thoughtful journey to preserve integral elements of the apartment’s original architecture while introducing contemporary enhancements that speak to the rhythm of daily life. Design Philosophy: Blending the Old with the New
At the core of the Andrés Muruais Apartment’s design ethos is a deep respect for pre-existing features. Original doors, select carpentry, and china were retained, alongside the revelation of the apartment’s concrete structure, deemed a captivating element by the architects. This principle of conservation sets the tone for a space that breathes h...
| -------------------------------- |
|
|
Villa M by Pierattelli Architetture Modernizes 1950s Florence Estate
31-10-2024 03:55 - (
architecture )
Leça da Palmeira House by Raulino Silva
31-10-2024 03:55 - (
architecture )















