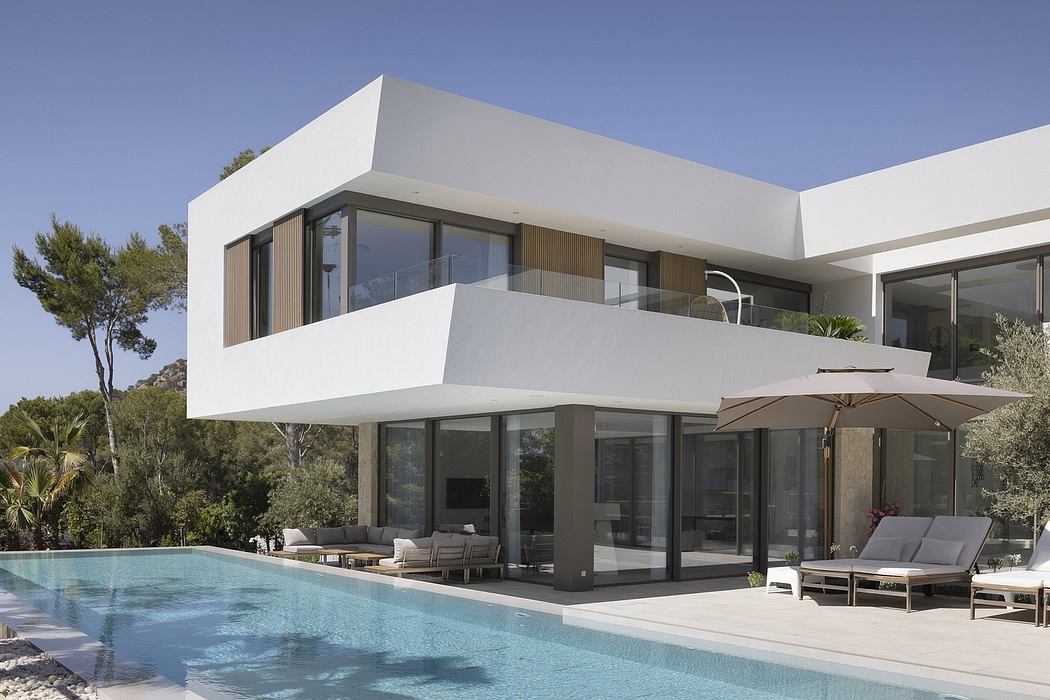Allegra by Jaime Salvá Offers a Luxurious and Practical Retreat

Allegra, a house in Palma de Mallorca, Spain, showcases a design by Jaime Salvá that combines modernity and elegance across a 2,000-square-meter plot. Designed in 2024, the residence respects the natural topography and balances contemporary architecture with sustainability.
Located on a 2,000 m² plot, the house combines modernity and elegance while respecting the natural topography. This project reflects Salvá?s approach, which always seeks to create architecture in harmony with the Mallorcan landscape, balancing contemporary design with sustainability.
From the outset, Salvá?s team faced the challenge of working on a sloping plot but succeeded in overcoming it without compromising functionality or aesthetics. The terrain?s limitations and the proximity of neighboring homes required creative solutions, and the house was designed to optimize space, enhancing the living experience for its future residents.
With a south-facing orientation ensuring abundant natural light and an ?L? shaped layout that embraces the external landscape while ensuring privacy, the residence creates a warm, welcoming, and efficient environment.
A project that meets both land and market demands
The residence is spread across three levels, each serving a specific function and integrating harmoniously with the terrain. The ground floor features a grand double-height foyer connecting the main social spaces.
On one side, the dining area and open-plan kitchen promote family togetherness. On the ot...
| -------------------------------- |
|
|
Villa M by Pierattelli Architetture Modernizes 1950s Florence Estate
31-10-2024 03:55 - (
architecture )
Leça da Palmeira House by Raulino Silva
31-10-2024 03:55 - (
architecture )















