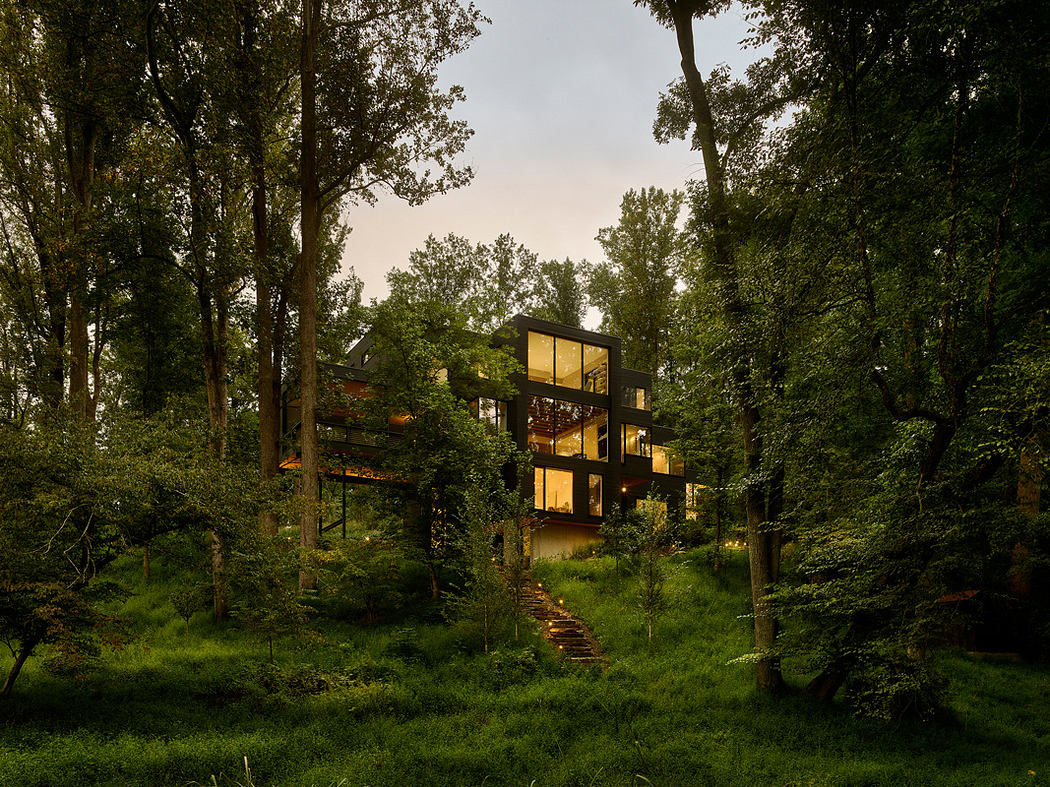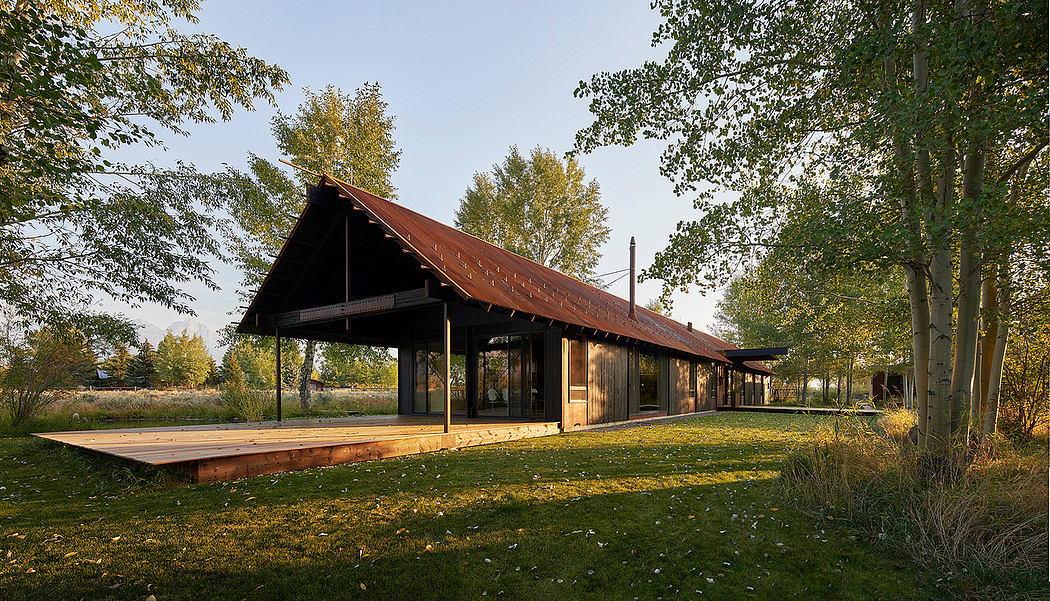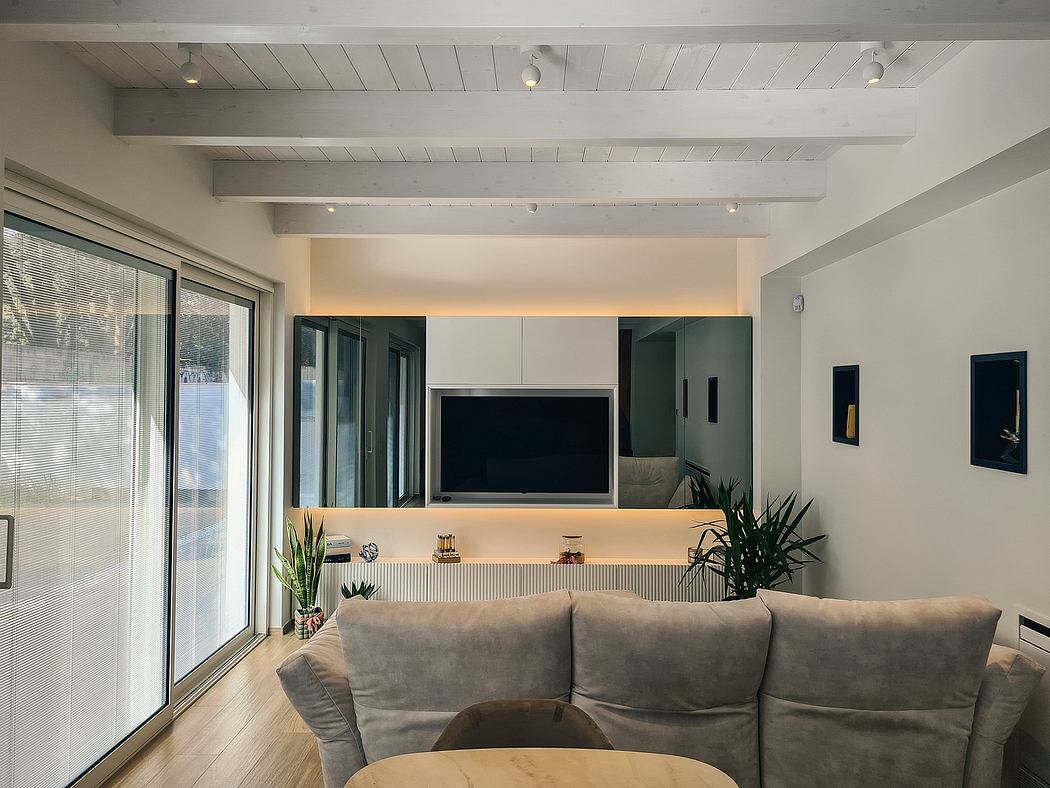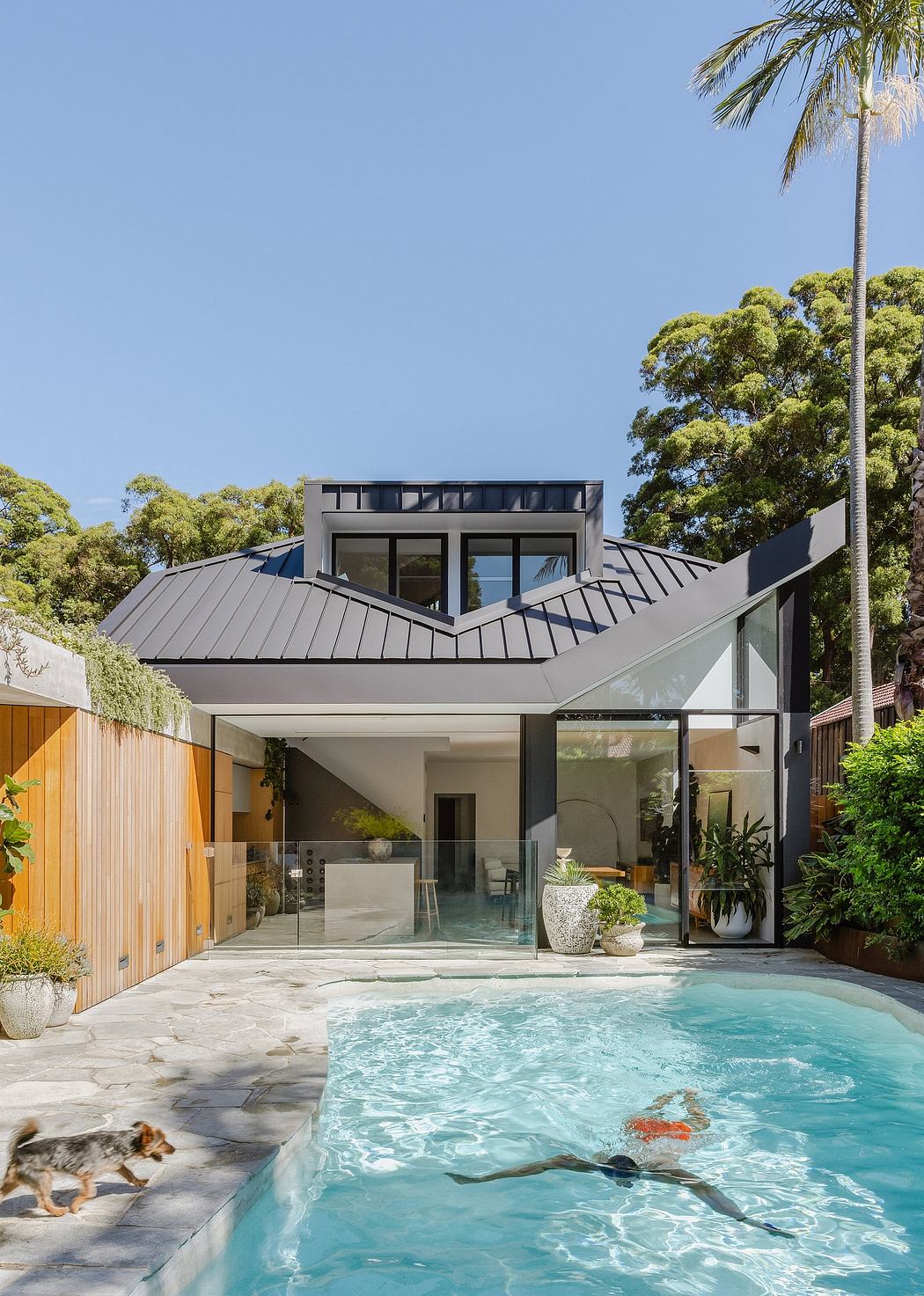Tonal Bliss: A Chic Melbourne Haven Inspired by Palm Springs
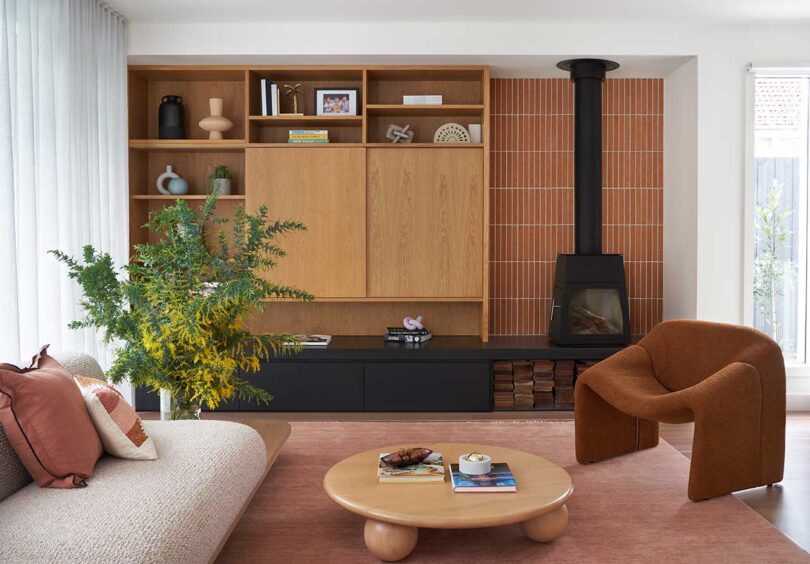
The Tonal Bliss home displays thoughtful, Palm Springs-inspired design choices, playfulness, and a curated selection of tones and textures.
If you’ve ever found yourself yearning for the spirit and laid-back elegance of Palm Springs, take a look at Tonal Bliss ? a unique and relaxed family home nestled in the picturesque bay-side suburb of Hampton, Melbourne. This residence captures the essence of Palm Springs with meticulous design selections and a playful touch, creating constant summery vibes all year long.
Built in the 90s/2000s, the original home served as a blank canvas for interior designer David Puckering from The Stylesmiths to work his magic. Recognizing the home’s excellent bones and thoughtful design from its time of construction, Puckering saw the potential to update and reimagine the house to match the vision of the clients ? a young family of four.
The heart of design begins with its meticulous use of tones, textures, and natural elements. Stepping inside, you’re greeted by fluted walls that stand as the focal point of the entry and staircase. The rhythmic and impactful fluted design sets the tone for the entire residence, evoking a sense of style and sophistication. Although the fluted walls required some compromises with the builder, the end result was undoubtedly worth the effort, making this house truly one-of-a-kind.
In the main living area, sunlight filters through sheer linen curtains, illuminating the sun-bleached American...
If you’ve ever found yourself yearning for the spirit and laid-back elegance of Palm Springs, take a look at Tonal Bliss ? a unique and relaxed family home nestled in the picturesque bay-side suburb of Hampton, Melbourne. This residence captures the essence of Palm Springs with meticulous design selections and a playful touch, creating constant summery vibes all year long.
Built in the 90s/2000s, the original home served as a blank canvas for interior designer David Puckering from The Stylesmiths to work his magic. Recognizing the home’s excellent bones and thoughtful design from its time of construction, Puckering saw the potential to update and reimagine the house to match the vision of the clients ? a young family of four.
The heart of design begins with its meticulous use of tones, textures, and natural elements. Stepping inside, you’re greeted by fluted walls that stand as the focal point of the entry and staircase. The rhythmic and impactful fluted design sets the tone for the entire residence, evoking a sense of style and sophistication. Although the fluted walls required some compromises with the builder, the end result was undoubtedly worth the effort, making this house truly one-of-a-kind.
In the main living area, sunlight filters through sheer linen curtains, illuminating the sun-bleached American...
| -------------------------------- |
|
|
Virginia Treehouse: Elevated Living in the Virginia Woods
13-05-2024 05:21 - (
architecture )
Logan Pavilion: Wyoming Home Blends Modern and Rustic
13-05-2024 05:21 - (
architecture )

