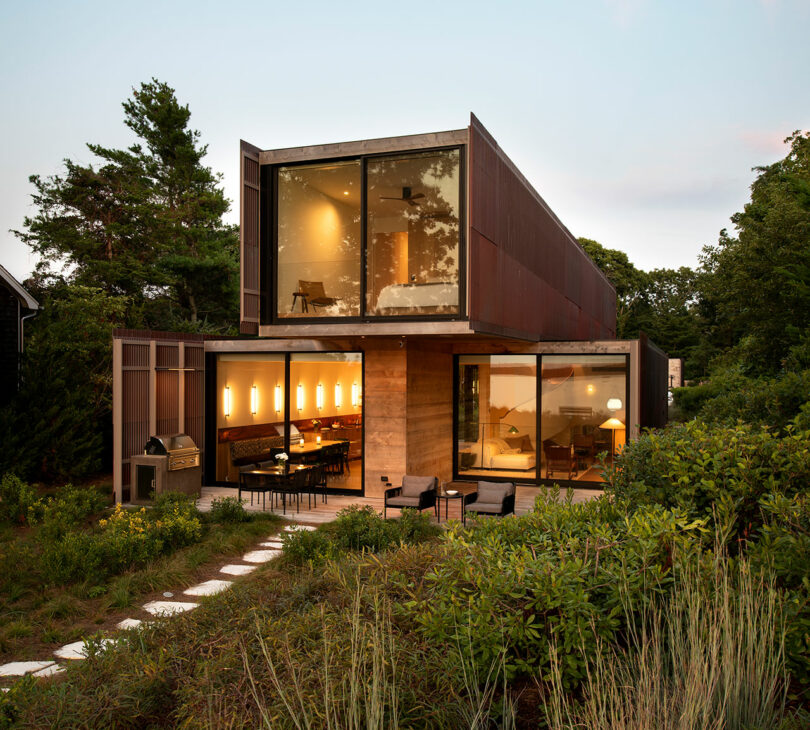Three Mile Harbor: A Modern Home Inspired by Boat Design

The Three Mile Harbor house in New York, by Bates Masi + Architects, was inspired by the creative use of space in a boat the owner once lived in.
When designing a new home along a scenic waterfront, architects face the challenge of creating both privacy and optimal views. This is particularly true in neighborhoods where narrow, elongated plots are tightly packed along the shore. A recent project in East Hampton, New York, the Three Mile Harbor residence by Bates Masi + Architects, exemplifies a creative response to these constraints, transforming them into opportunities for innovation.
In a setting characterized by lots that are much deeper than they are wide, and buildings tightly aligned along a single setback line, there is little room for architectural flexibility. Moreover, zoning laws restrict each structure?s height based on its distance from the property line, further compressing the possible building envelope. In this context, a builder and mariner envisioned a home that would reflect the efficient design of the boat he once lived on, while also tackling the unique challenges of the site.
The solution devised by the architects revolves around a series of privacy walls, carefully configured to maintain seclusion while maximizing exposure to the harbor views. These walls are angled and gradually increase in height as they extend towards the water, conforming to both the height regulations and the natural slope of the land. This strategic arrangement allows...
When designing a new home along a scenic waterfront, architects face the challenge of creating both privacy and optimal views. This is particularly true in neighborhoods where narrow, elongated plots are tightly packed along the shore. A recent project in East Hampton, New York, the Three Mile Harbor residence by Bates Masi + Architects, exemplifies a creative response to these constraints, transforming them into opportunities for innovation.
In a setting characterized by lots that are much deeper than they are wide, and buildings tightly aligned along a single setback line, there is little room for architectural flexibility. Moreover, zoning laws restrict each structure?s height based on its distance from the property line, further compressing the possible building envelope. In this context, a builder and mariner envisioned a home that would reflect the efficient design of the boat he once lived on, while also tackling the unique challenges of the site.
The solution devised by the architects revolves around a series of privacy walls, carefully configured to maintain seclusion while maximizing exposure to the harbor views. These walls are angled and gradually increase in height as they extend towards the water, conforming to both the height regulations and the natural slope of the land. This strategic arrangement allows...
| -------------------------------- |
|
|
Villa M by Pierattelli Architetture Modernizes 1950s Florence Estate
31-10-2024 03:55 - (
architecture )
Leça da Palmeira House by Raulino Silva
31-10-2024 03:55 - (
architecture )















