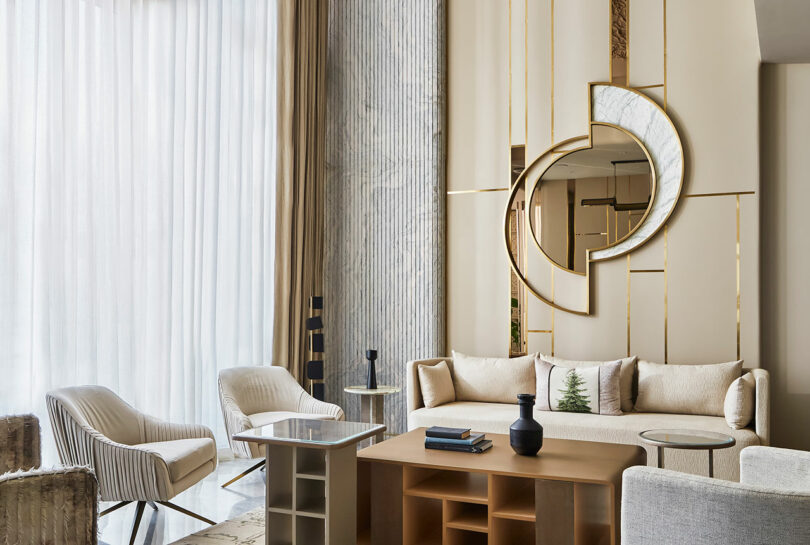The Sen Home in Mumbai Is an Immersive Design Experience

Playfully gilded, the Sen residence in Mumbai, India, is a fully immersive, family experience designed by Saniya Kantawala Designs.
The architecture of home, or in this case an artful interior, is sometimes referred to as the third skin. Each layer ? from flesh to fashion to facade ? is in some way an expression of the person inhabiting it. For the Sen residence in Mumbai, India, it is a fully immersive family experience designed by Saniya Kantawala of her eponymous practice Saniya Kantawala Designs (SKD). Playfully gilded, the design is a particular reflection of Shubhra Sen, an acclaimed Dubai-based jewelry designer and mother of Bollywood’s Sushmita Sen.
The customized entry to the Sen residence.
Artworks and metallic flourishes are layered in the luxurious, double-height living space. The sprawling 7,500-square-foot, two-story penthouse comprises four bedrooms, five bathrooms, communal spaces engaged in a richly layered, voluminous open plan, and a long central spine created by opening the main area to accentuate spatiality. The living room, kitchen, and two bedrooms are on the lower level, while the upper features a lounge and two more bedrooms. Left of the main entry is the kitchen camouflaged with a grid wall, which extends the space into the living room and makes way for dining. And on the right side of the main gathering area is a balcony that runs the length of the apartment. Notably, each space reads like a chapter within a greater design narrative...
The architecture of home, or in this case an artful interior, is sometimes referred to as the third skin. Each layer ? from flesh to fashion to facade ? is in some way an expression of the person inhabiting it. For the Sen residence in Mumbai, India, it is a fully immersive family experience designed by Saniya Kantawala of her eponymous practice Saniya Kantawala Designs (SKD). Playfully gilded, the design is a particular reflection of Shubhra Sen, an acclaimed Dubai-based jewelry designer and mother of Bollywood’s Sushmita Sen.
The customized entry to the Sen residence.
Artworks and metallic flourishes are layered in the luxurious, double-height living space. The sprawling 7,500-square-foot, two-story penthouse comprises four bedrooms, five bathrooms, communal spaces engaged in a richly layered, voluminous open plan, and a long central spine created by opening the main area to accentuate spatiality. The living room, kitchen, and two bedrooms are on the lower level, while the upper features a lounge and two more bedrooms. Left of the main entry is the kitchen camouflaged with a grid wall, which extends the space into the living room and makes way for dining. And on the right side of the main gathering area is a balcony that runs the length of the apartment. Notably, each space reads like a chapter within a greater design narrative...
| -------------------------------- |
|
|
Villa M by Pierattelli Architetture Modernizes 1950s Florence Estate
31-10-2024 03:55 - (
architecture )
Leça da Palmeira House by Raulino Silva
31-10-2024 03:55 - (
architecture )















