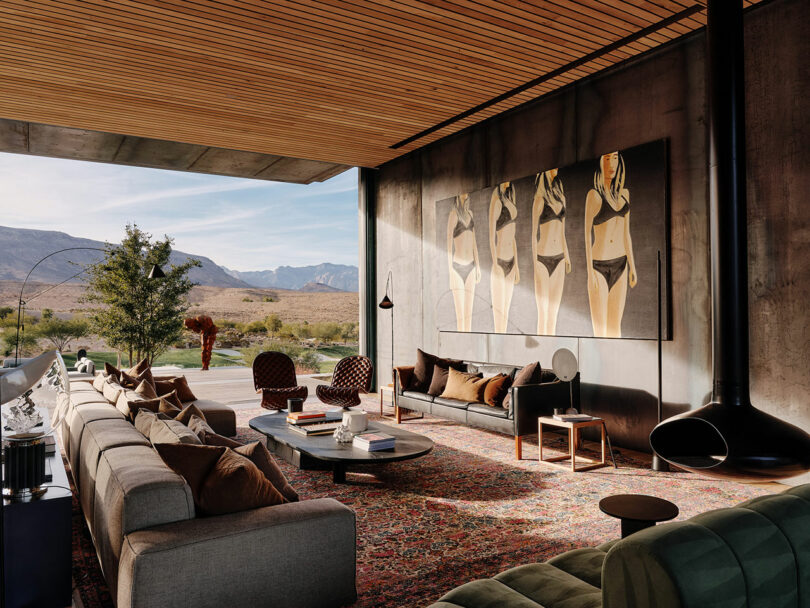The Red Rock House Is an Architectural Dialogue With the Desert

The Red Rock house in Nevada by Faulkner Architects embraces the constraints of the desert climate while staying connected to its surroundings.
In the heart of Summerlin, Nevada, Faulkner Architects has designed the Red Rock residence in collaboration with Concept Lighting Lab as an extension of its natural environment. The home responds to the dramatic contrasts of its surroundings with views of the Las Vegas Strip to the east and the rugged Red Rock Canyon to the west. The scenic location, combined with the unforgiving climate of the Nevada desert, posed unique challenges and opportunities that shaped the design of the home. The result is a residence that reflects the desert?s stark beauty while offering refuge from its extreme conditions.
Situated on a three-quarter-acre lot, the house is designed to endure the punishing desert climate. The winds that sweep through the area are relentless, winters are cold and dry, and summers are blisteringly hot, punctuated by monsoon storms. These environmental factors necessitated a design approach that prioritizes protection from the elements while embracing the beauty of the landscape. At the same time, privacy and durability were key concerns, leading to a structure that is both robust and refined, minimalist yet deeply expressive.
The house embraces a minimalistic design philosophy that echoes the simplicity of the desert. The layout utilizes a subtractive approach, carving out a wind-sheltered courtyard on the eastern...
In the heart of Summerlin, Nevada, Faulkner Architects has designed the Red Rock residence in collaboration with Concept Lighting Lab as an extension of its natural environment. The home responds to the dramatic contrasts of its surroundings with views of the Las Vegas Strip to the east and the rugged Red Rock Canyon to the west. The scenic location, combined with the unforgiving climate of the Nevada desert, posed unique challenges and opportunities that shaped the design of the home. The result is a residence that reflects the desert?s stark beauty while offering refuge from its extreme conditions.
Situated on a three-quarter-acre lot, the house is designed to endure the punishing desert climate. The winds that sweep through the area are relentless, winters are cold and dry, and summers are blisteringly hot, punctuated by monsoon storms. These environmental factors necessitated a design approach that prioritizes protection from the elements while embracing the beauty of the landscape. At the same time, privacy and durability were key concerns, leading to a structure that is both robust and refined, minimalist yet deeply expressive.
The house embraces a minimalistic design philosophy that echoes the simplicity of the desert. The layout utilizes a subtractive approach, carving out a wind-sheltered courtyard on the eastern...
| -------------------------------- |
|
|
Villa M by Pierattelli Architetture Modernizes 1950s Florence Estate
31-10-2024 03:55 - (
architecture )
Leça da Palmeira House by Raulino Silva
31-10-2024 03:55 - (
architecture )















