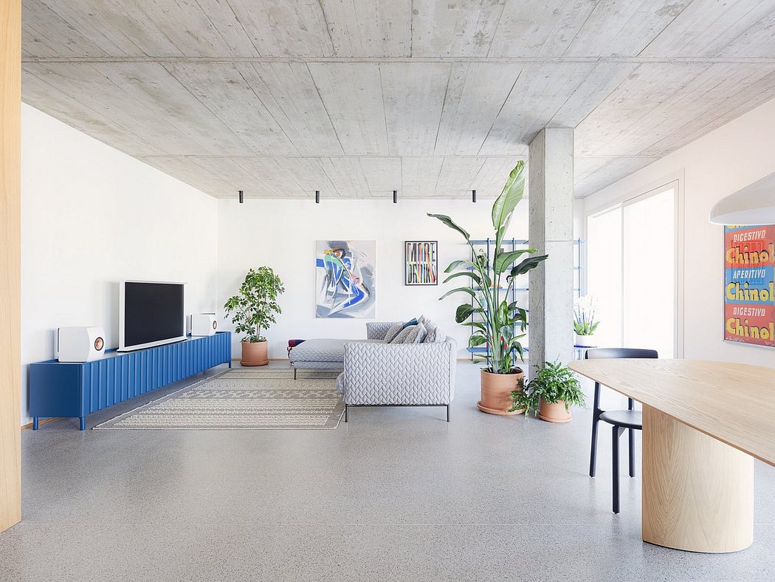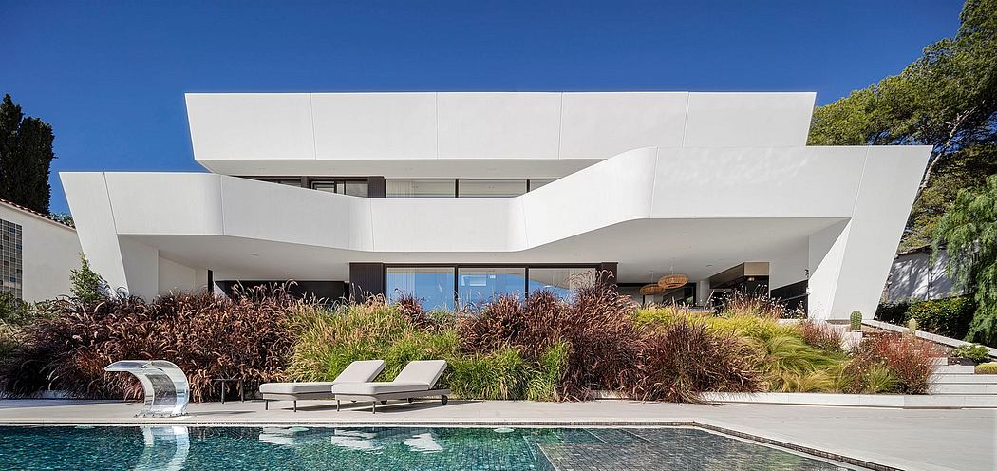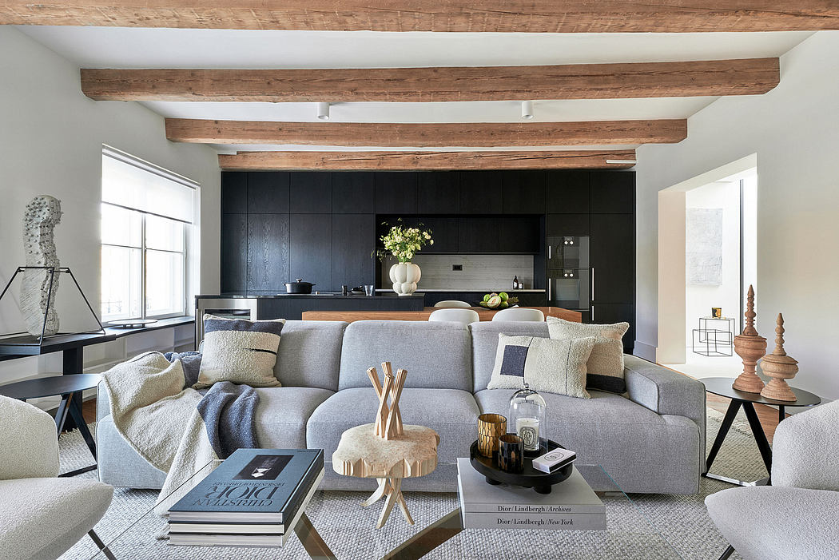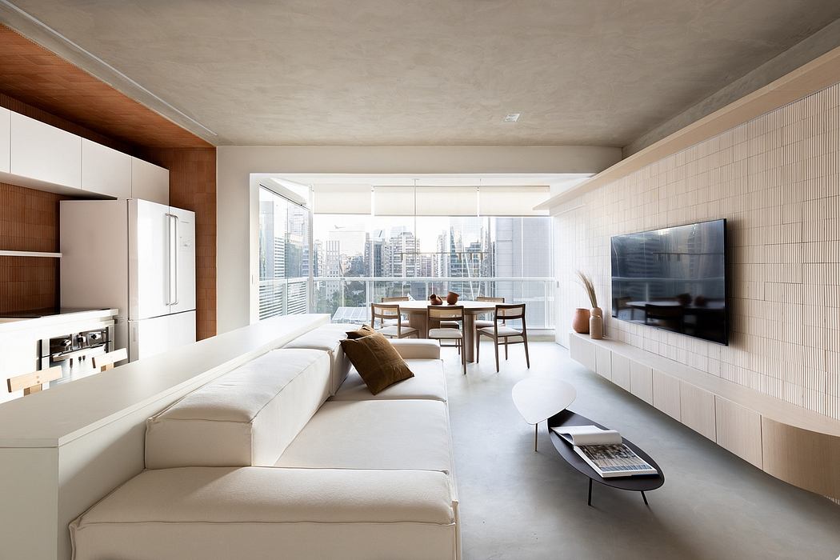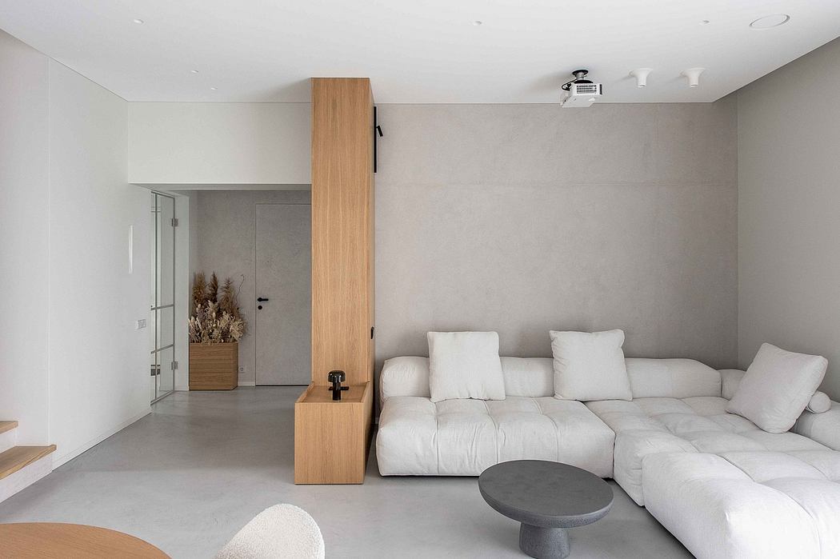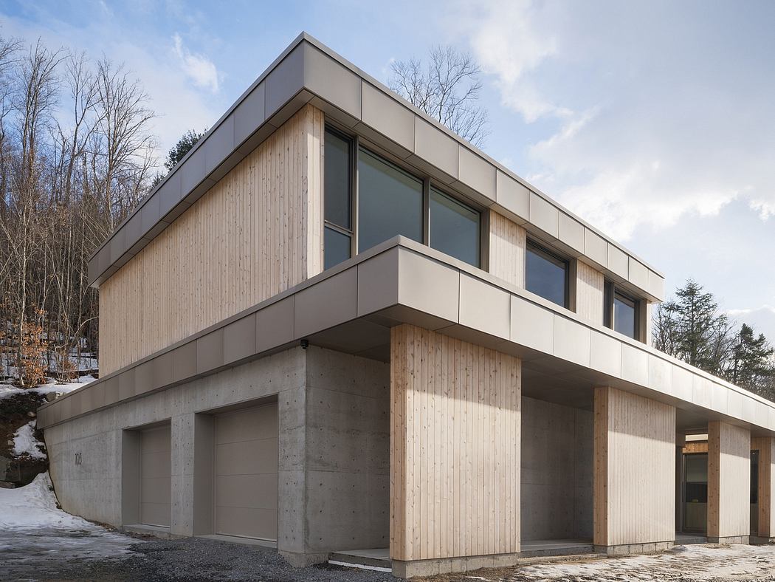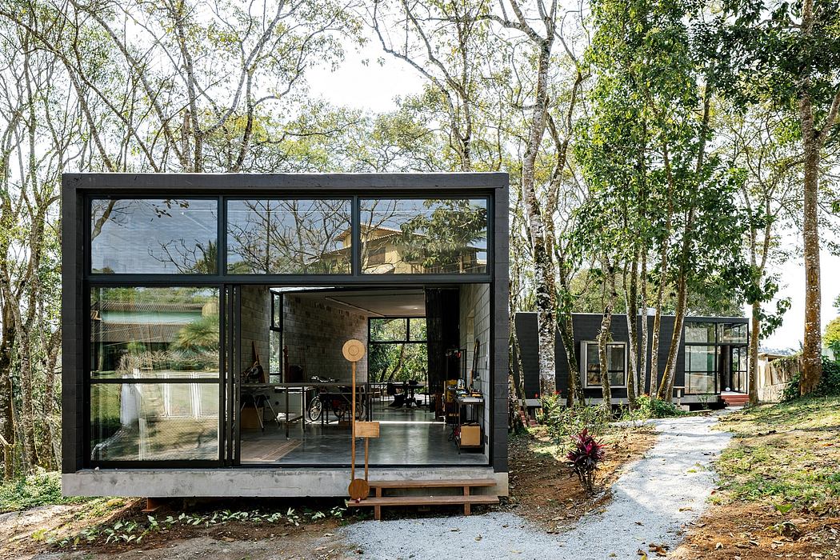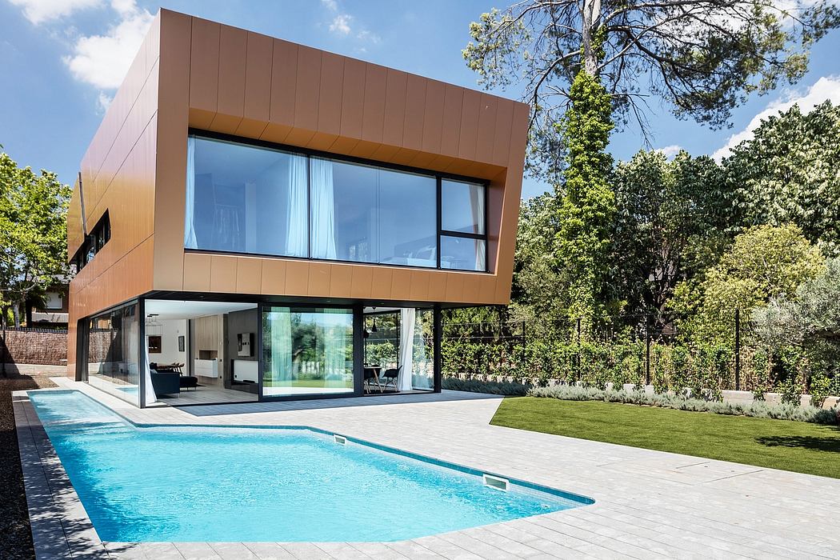Modern Abode on Former Forestry Service Testing Site
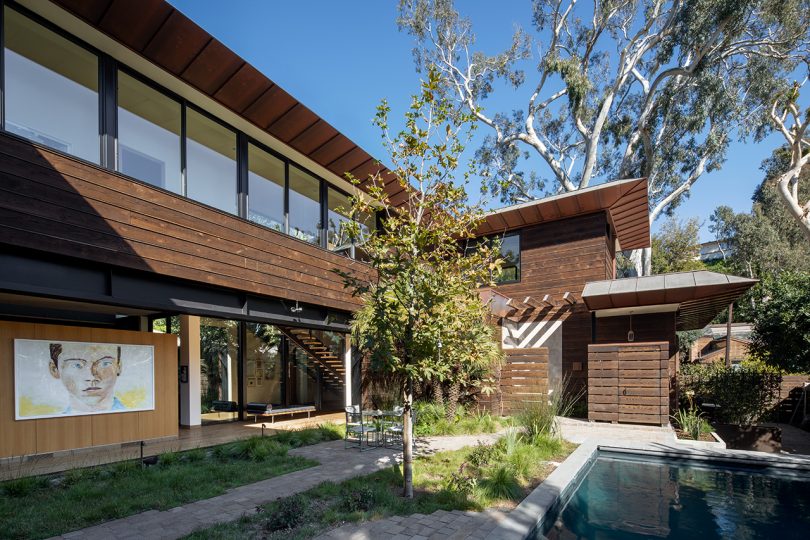
Conner + Perry Architects transformed an old Forestry Service test station into a modern home for a nature + art-loving couple in CA.
Conner + Perry Architects recently designed a modern home for a nature and art-loving couple in California on a property that began life as an old Forestry Service test station in Santa Monica Canyon. The original cabin on the property, which was ultimately demolished, was used during the Forestry Service’s Eucalyptus tree testing in the 1910-20s. As such, the couple believed it was important to salvage elements of the original structure for their new home wherever possible.
One of the most noticeable ways the architects blended the cabin’s rich history into the new residence was by repurposing fallen Eucalyptus wood found on the property into key design elements within the house, including the entryway.
?We wanted something that looks like it belonged in the canyon,” explains owner Brad Schlei. “We wanted to feel like we were living amongst the trees.?
Key design features include windows that frame the outdoor trees and fully pocketing glass exterior walls that open to a central courtyard.
Each view throughout the home was designed to showcase either nature or art. Schlei’s wife, Jamie Price, is the daughter of Dallas Price and a MOCA board member, so she boasts quite the art collection.
Interior materials were chosen to reflect the nature outside, including a mix of massangis grey limestone ...
Conner + Perry Architects recently designed a modern home for a nature and art-loving couple in California on a property that began life as an old Forestry Service test station in Santa Monica Canyon. The original cabin on the property, which was ultimately demolished, was used during the Forestry Service’s Eucalyptus tree testing in the 1910-20s. As such, the couple believed it was important to salvage elements of the original structure for their new home wherever possible.
One of the most noticeable ways the architects blended the cabin’s rich history into the new residence was by repurposing fallen Eucalyptus wood found on the property into key design elements within the house, including the entryway.
?We wanted something that looks like it belonged in the canyon,” explains owner Brad Schlei. “We wanted to feel like we were living amongst the trees.?
Key design features include windows that frame the outdoor trees and fully pocketing glass exterior walls that open to a central courtyard.
Each view throughout the home was designed to showcase either nature or art. Schlei’s wife, Jamie Price, is the daughter of Dallas Price and a MOCA board member, so she boasts quite the art collection.
Interior materials were chosen to reflect the nature outside, including a mix of massangis grey limestone ...
| -------------------------------- |
|
|
Downside-up: Treviso Apartment Defies Gravity with Concrete Soffit
04-05-2024 05:26 - (
architecture )
White Stone House: Sculptural Seaside Sanctuary in Barcelona
04-05-2024 05:26 - (
architecture )

