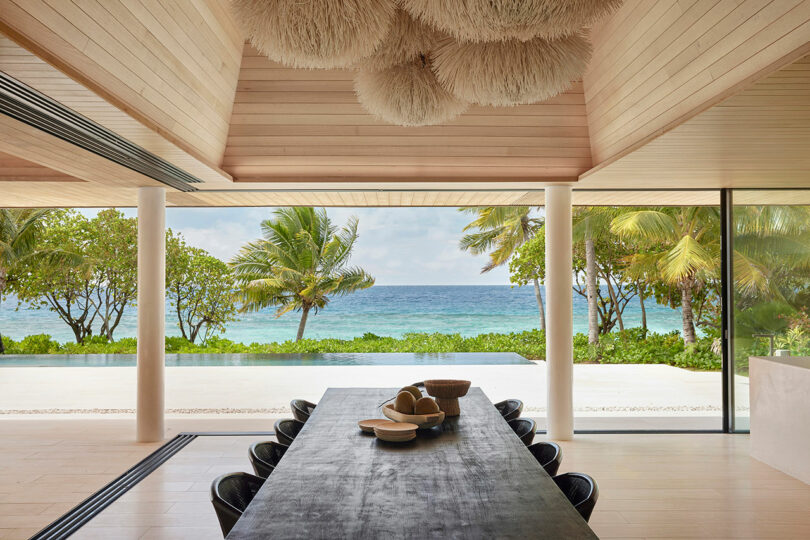Fiji?s Reef House Residence Is a Viewport to Breathtaking Vistas

Architecture Building Culture, Wraight + Associates LTD, and Lindsay Gerber Interiors collaborate to design the spectacular Reef House on the beach in Fiji.
Teal waters lap white sand beaches just outside this 6,000-square-foot ocean-front estate situated on two acres of Fiji?s northern shore within the spectacular lowland peninsula of Vomo Island. Aptly named Reef House, the residence provides world class access to waves and an architectural viewport to frame breathtaking vistas. But to realize such a calm-inducing space required assembling a global team in an effort as grand as its scale.
The family for whom the home was built brought together talent from disparate ends of the earth including Canadian-based firm Architecture Building Culture, New Zealand-based landscape architects Wraight + Associates LTD, San Francisco-based Lindsay Gerber Interiors, and an Australian lighting designer ? among others. Despite COVID delays and the physical distance between all parties involved, the collaboration proved to be synergistic as evidenced by the team?s creative solutions.
A pavilion system comprises the compound with the main structure devised by architect Mark Ritchie to serve as its heart and lungs. This versatile living and entertainment space expands and contracts as desired with the position of enormous sliding glass walls to take in salty, fresh air while delineating between a formal indoor living room and dining room off the kitchen. What?s more, these two a...
Teal waters lap white sand beaches just outside this 6,000-square-foot ocean-front estate situated on two acres of Fiji?s northern shore within the spectacular lowland peninsula of Vomo Island. Aptly named Reef House, the residence provides world class access to waves and an architectural viewport to frame breathtaking vistas. But to realize such a calm-inducing space required assembling a global team in an effort as grand as its scale.
The family for whom the home was built brought together talent from disparate ends of the earth including Canadian-based firm Architecture Building Culture, New Zealand-based landscape architects Wraight + Associates LTD, San Francisco-based Lindsay Gerber Interiors, and an Australian lighting designer ? among others. Despite COVID delays and the physical distance between all parties involved, the collaboration proved to be synergistic as evidenced by the team?s creative solutions.
A pavilion system comprises the compound with the main structure devised by architect Mark Ritchie to serve as its heart and lungs. This versatile living and entertainment space expands and contracts as desired with the position of enormous sliding glass walls to take in salty, fresh air while delineating between a formal indoor living room and dining room off the kitchen. What?s more, these two a...
| -------------------------------- |
|
|
Villa M by Pierattelli Architetture Modernizes 1950s Florence Estate
31-10-2024 03:55 - (
architecture )
Leça da Palmeira House by Raulino Silva
31-10-2024 03:55 - (
architecture )















