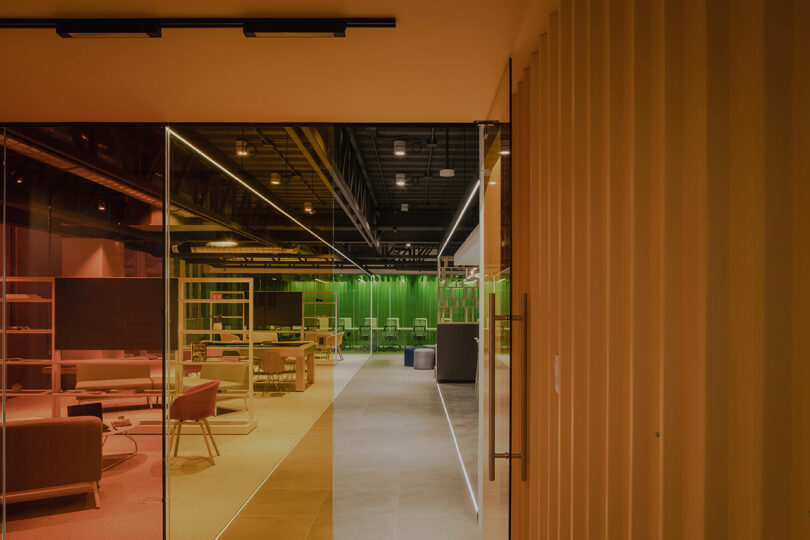An Office in Mexico City Highlights Diverse Zones With Color + Lighting

Prototype Architecture Studio?s Corporativo M601 office project in Mexico City showcases diverse zones with color, texture, and light.
Today?s corporate offices blend features of work and home effortlessly, with environments for a range of functions. Corporativo M601, an office in Mexico City by Prototype Architecture Studio, is a multifaceted ecosystem that encourages collaboration and creativity.
The client, a leading shipping company, wanted a hub for both function and recreation. Inspired by all things urban, the space?s orthogonal lines and structures call to mind grid plans. Ductwork and other structural elements are visible, complemented with different hues and strategic illumination. ?We love color, and we used it with the lighting, to softly divide the office into zones,? says Miguel Ãngel Delgado Pimentel, architect at Prototype Architecture Studio.
Wood and steel reference traditional industrial components. Ribbed sheet metal placed on interior walls is a nod to the client?s cargo containers, as are the square shapes throughout. Acoustic baffles are reminiscent of horizontal beams commonly used in construction.
Materials were specifically selected for their interplay with the light, which creates layers of texture and various effects. Focused beams behind glass provide a more expansive, airy feel. When directed on alloy or porcelain, the opacity gives rooms a moodier look, like in the fitness center.
Meeting rooms line the perimeter, with the main ...
Today?s corporate offices blend features of work and home effortlessly, with environments for a range of functions. Corporativo M601, an office in Mexico City by Prototype Architecture Studio, is a multifaceted ecosystem that encourages collaboration and creativity.
The client, a leading shipping company, wanted a hub for both function and recreation. Inspired by all things urban, the space?s orthogonal lines and structures call to mind grid plans. Ductwork and other structural elements are visible, complemented with different hues and strategic illumination. ?We love color, and we used it with the lighting, to softly divide the office into zones,? says Miguel Ãngel Delgado Pimentel, architect at Prototype Architecture Studio.
Wood and steel reference traditional industrial components. Ribbed sheet metal placed on interior walls is a nod to the client?s cargo containers, as are the square shapes throughout. Acoustic baffles are reminiscent of horizontal beams commonly used in construction.
Materials were specifically selected for their interplay with the light, which creates layers of texture and various effects. Focused beams behind glass provide a more expansive, airy feel. When directed on alloy or porcelain, the opacity gives rooms a moodier look, like in the fitness center.
Meeting rooms line the perimeter, with the main ...
| -------------------------------- |
|
|
Villa M by Pierattelli Architetture Modernizes 1950s Florence Estate
31-10-2024 03:55 - (
architecture )
Leça da Palmeira House by Raulino Silva
31-10-2024 03:55 - (
architecture )















