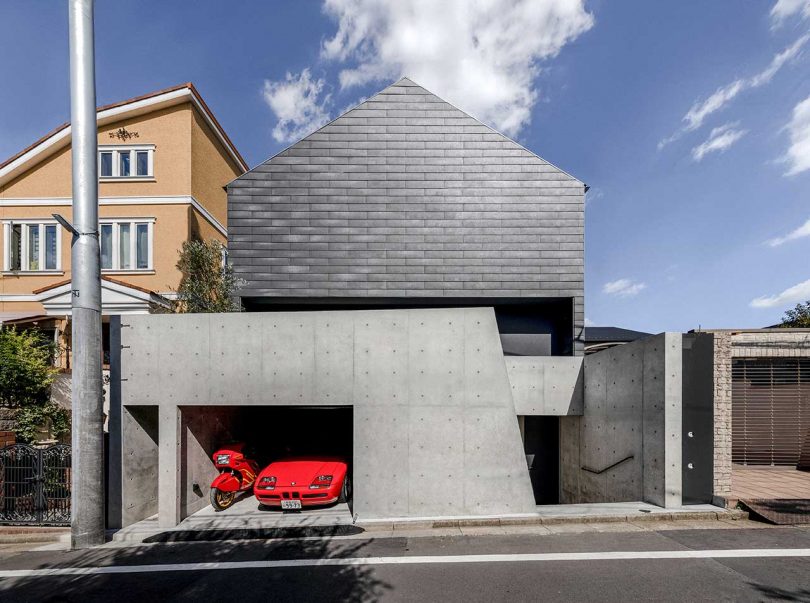A Concrete Facade Hides a Colorful, Futuristic Interior of a HOUSE in Tokyo

TERADA HIRATE SEKKEI designs the TERADA HOUSE in Tokyo, Japan with a monolithic facade and a contrasting, 50s and 60s inspired interior.
TERADA HIRATE SEKKEI mentions “Memories of the Future” when describing the TERADA HOUSE in Tokyo, Japan. Times when we thought the future would look like the space station lobby in “2001: A Space Odyssey” or the flying cars in The Jetsons cartoon. A time when “the Apollo moon landing in the 1960s symbolized a bright shining destiny where space = future. Home furnishings took on space-age curves and silhouettes in plastics and vibrant colors giving a taste of the bright future ahead. The design of the TERADA HOUSE looks to the futuristic past and the upcoming future with its minimalist, monolithic facade and its contrasting, 50s and 60s inspired interior.
Located near the Takaido Station in Tokyo, the TERADA HOUSE, which houses a family of five, comprises a black building nestled within a concrete base.
Beyond the black front door is a black staircase that leads to the second floor. A yellow sliding door tilts along with the angled wall while disguising an open living and dining room, along with a single bedroom and bath.
On the second floor, double height ceilings and white walls enlarge the space, which is decked out in retro furnishings in vivid reds, oranges and yellows.
The open kitchen, dining and living room combine custom designed furniture with pieces from the 50s and 60s. The room looks ...
TERADA HIRATE SEKKEI mentions “Memories of the Future” when describing the TERADA HOUSE in Tokyo, Japan. Times when we thought the future would look like the space station lobby in “2001: A Space Odyssey” or the flying cars in The Jetsons cartoon. A time when “the Apollo moon landing in the 1960s symbolized a bright shining destiny where space = future. Home furnishings took on space-age curves and silhouettes in plastics and vibrant colors giving a taste of the bright future ahead. The design of the TERADA HOUSE looks to the futuristic past and the upcoming future with its minimalist, monolithic facade and its contrasting, 50s and 60s inspired interior.
Located near the Takaido Station in Tokyo, the TERADA HOUSE, which houses a family of five, comprises a black building nestled within a concrete base.
Beyond the black front door is a black staircase that leads to the second floor. A yellow sliding door tilts along with the angled wall while disguising an open living and dining room, along with a single bedroom and bath.
On the second floor, double height ceilings and white walls enlarge the space, which is decked out in retro furnishings in vivid reds, oranges and yellows.
The open kitchen, dining and living room combine custom designed furniture with pieces from the 50s and 60s. The room looks ...
| -------------------------------- |
|
|
Villa M by Pierattelli Architetture Modernizes 1950s Florence Estate
31-10-2024 03:55 - (
architecture )
Leça da Palmeira House by Raulino Silva
31-10-2024 03:55 - (
architecture )















