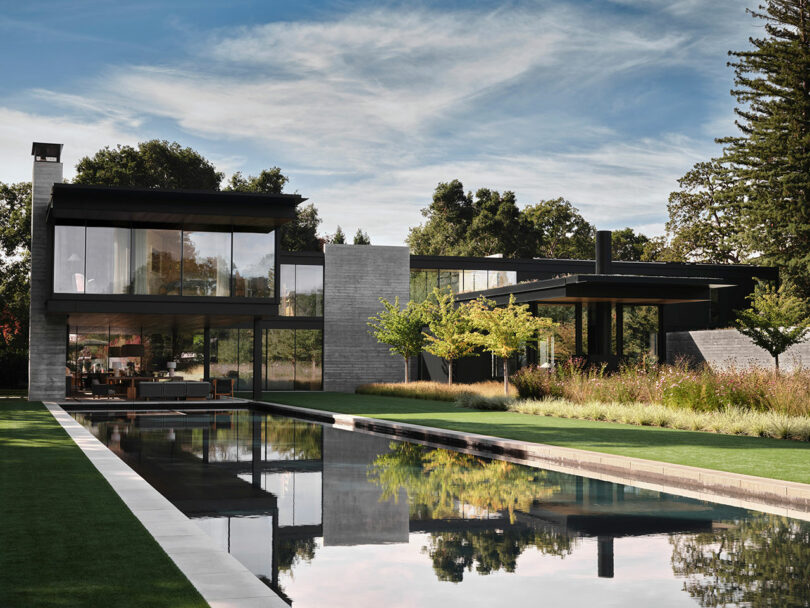A Bay Area Home Merges Architecture, Art, and Outdoor Living

The indoor/outdoor Bay Area Home, by Olson Kundig with NICOLEHOLLIS, showcases an art collection and lush natural surroundings.
The Bay Area Home, designed by the Olson Kundig architecture firm with interiors by Nicole Hollis of NICOLEHOLLIS, stands as an elevated display of modern architecture and curated interiors, carefully crafted to promote the family’s active and art-filled life. Situated in an established San Francisco Bay Area neighborhood, the house is a relaxing haven amid city life, blending indoor and outdoor living with the help of mature oak trees, reflective water features, and expansive views of curated gardens.
Architect Tom Kundig?s design is a study in contrasts, balancing formal and casual spaces within a single structure. The home, which spans multiple zones, includes an area for entertaining guests and a more intimate section dedicated to family life. These distinct zones not only give the house a sense of openness but also foster a feeling of closeness and warmth. As Kundig explains, ?This project organizes a pretty big home around two very different functions: formal spaces for hosting and entertaining, and much more casual family spaces.” This dual-purpose design is bolstered by the home?s close connection to nature, achieved through expansive glass walls and kinetic elements that blur the lines between the indoors and outdoors.
The entrance of the home begins with a dramatic statement: a black steel bridge suspended over a li...
The Bay Area Home, designed by the Olson Kundig architecture firm with interiors by Nicole Hollis of NICOLEHOLLIS, stands as an elevated display of modern architecture and curated interiors, carefully crafted to promote the family’s active and art-filled life. Situated in an established San Francisco Bay Area neighborhood, the house is a relaxing haven amid city life, blending indoor and outdoor living with the help of mature oak trees, reflective water features, and expansive views of curated gardens.
Architect Tom Kundig?s design is a study in contrasts, balancing formal and casual spaces within a single structure. The home, which spans multiple zones, includes an area for entertaining guests and a more intimate section dedicated to family life. These distinct zones not only give the house a sense of openness but also foster a feeling of closeness and warmth. As Kundig explains, ?This project organizes a pretty big home around two very different functions: formal spaces for hosting and entertaining, and much more casual family spaces.” This dual-purpose design is bolstered by the home?s close connection to nature, achieved through expansive glass walls and kinetic elements that blur the lines between the indoors and outdoors.
The entrance of the home begins with a dramatic statement: a black steel bridge suspended over a li...
| -------------------------------- |
|
|
Villa M by Pierattelli Architetture Modernizes 1950s Florence Estate
31-10-2024 03:55 - (
architecture )
Leça da Palmeira House by Raulino Silva
31-10-2024 03:55 - (
architecture )















