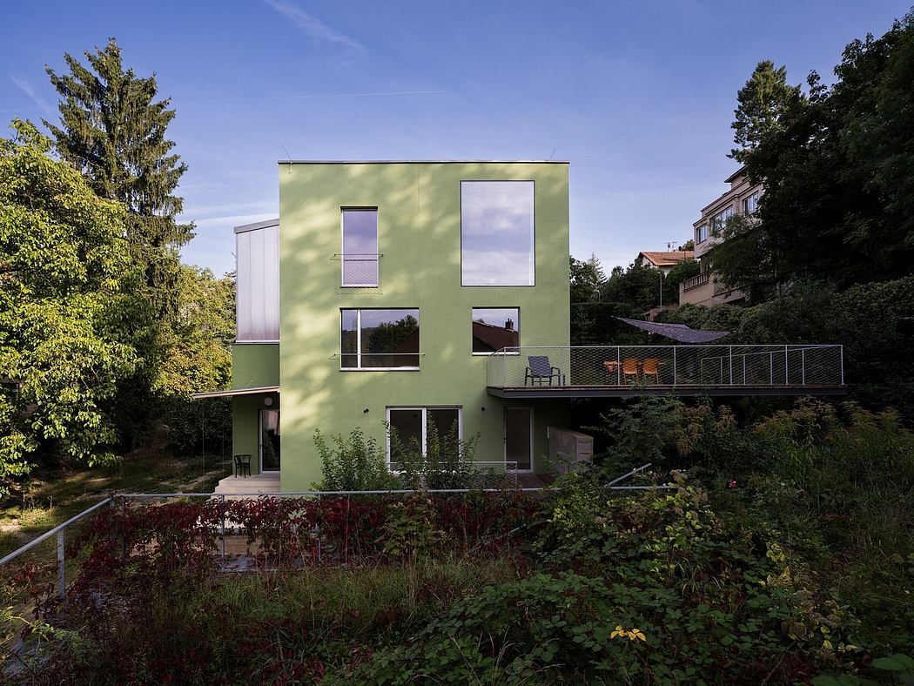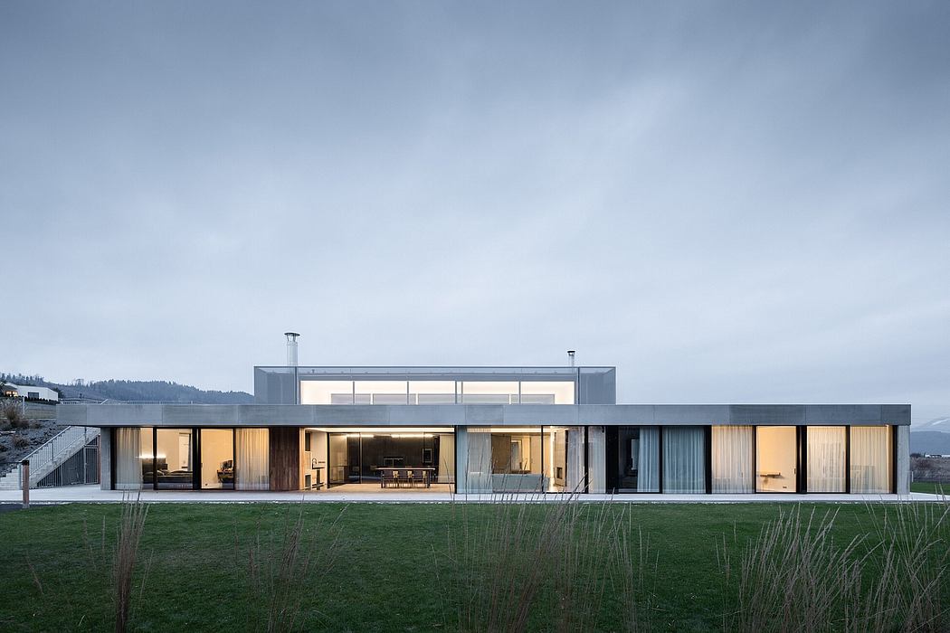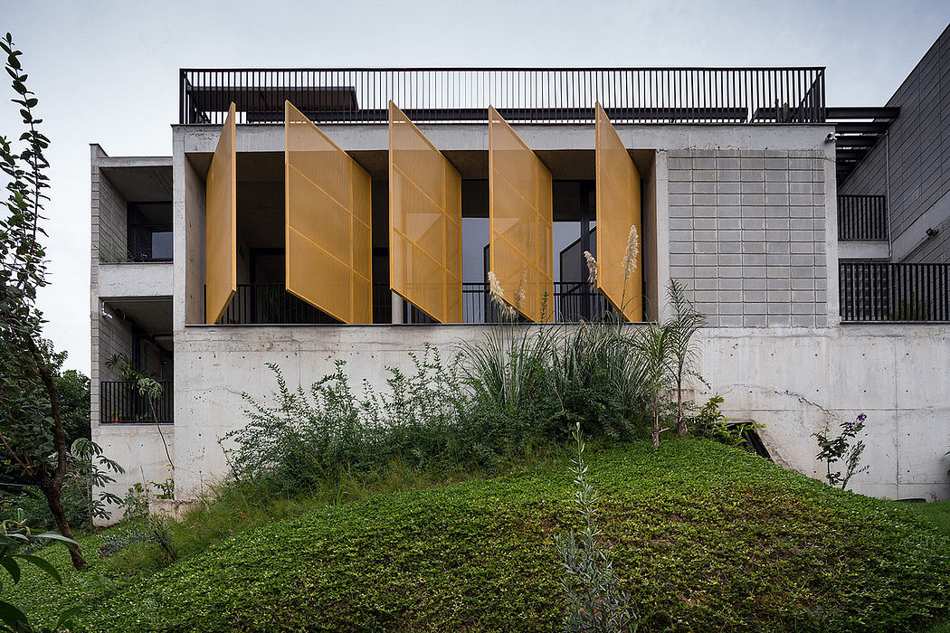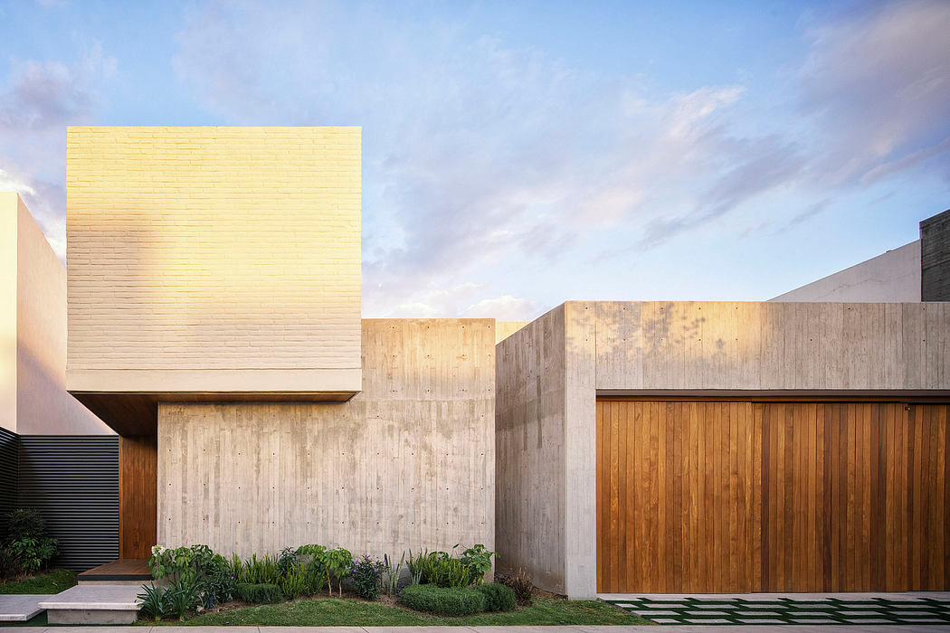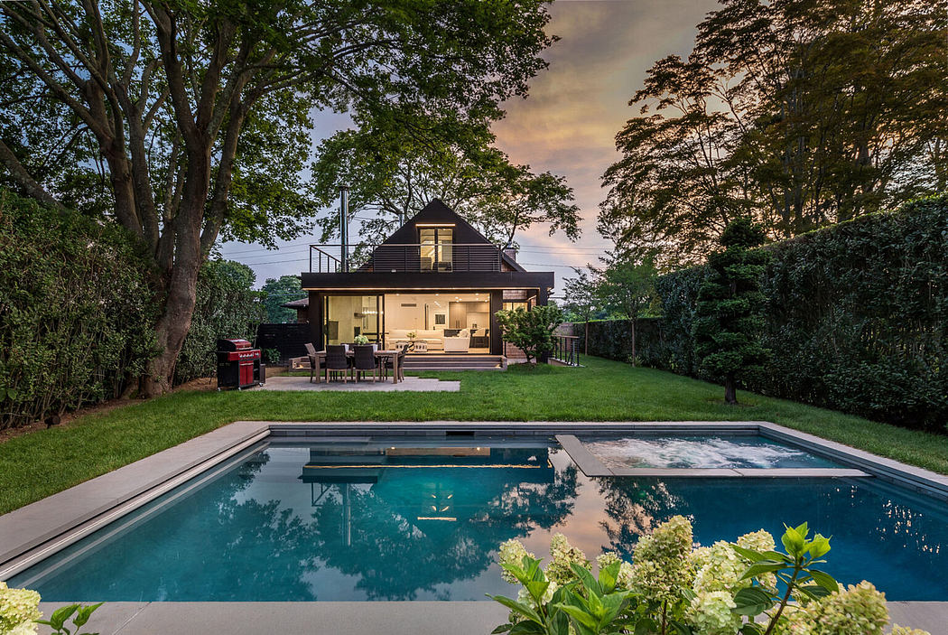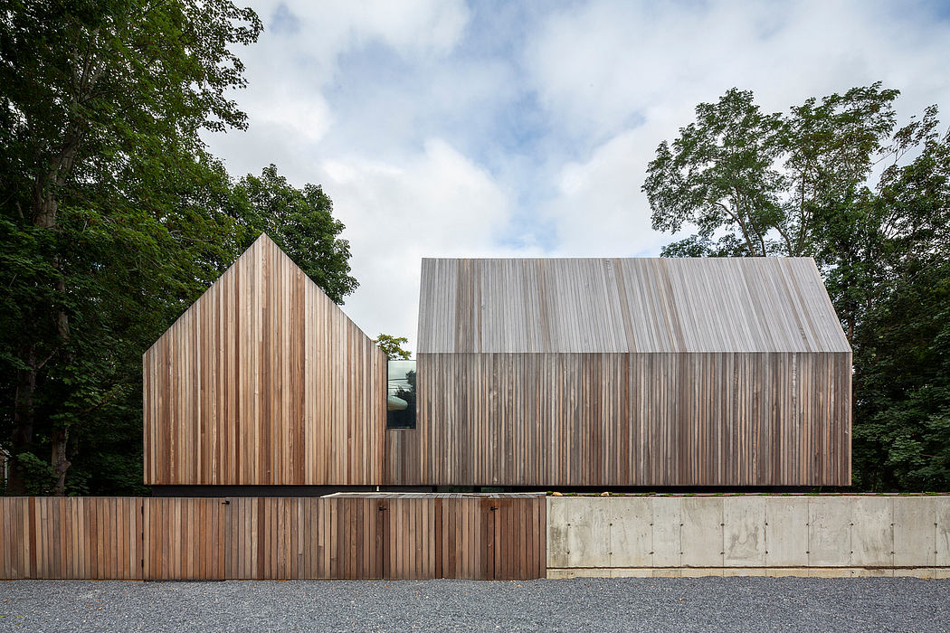Redfern Warehouse by Ian Moore Architects
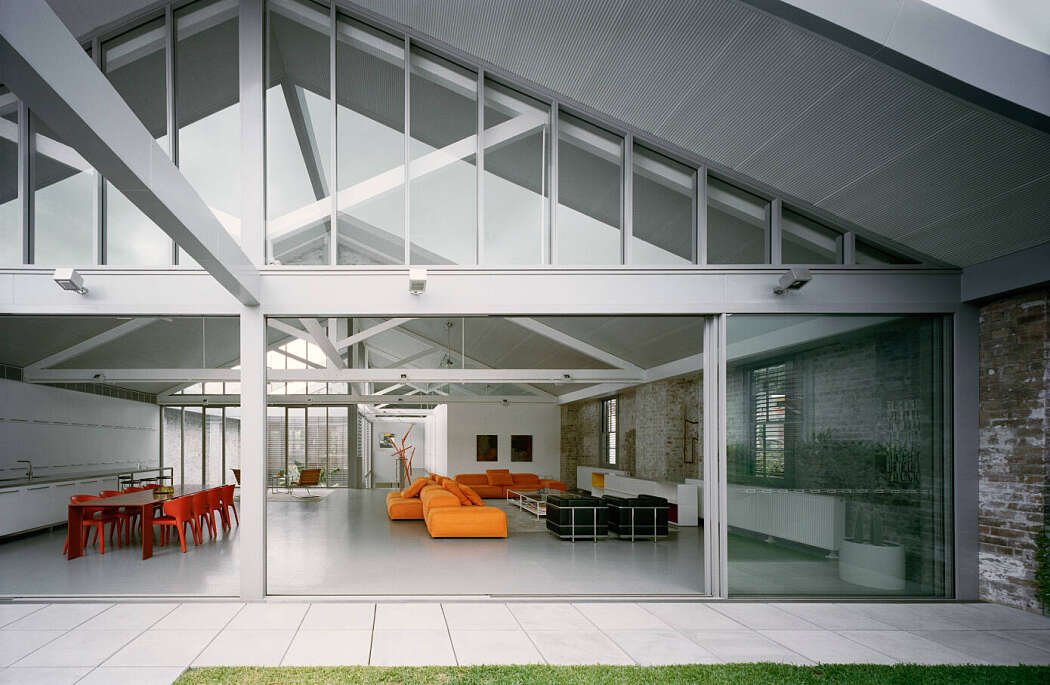
This former warehouse located in Sydney, Australia, has been turned into an amazing single family home by Ian Moore Architects.
Description
This adaptive reuse of a former warehouse has maintained the exterior almost untouched, with only a few new windows inserted into existing openings. This soft touch has been extended to the interior, where original brick walls have been exposed and the large timber roof trusses highlighted as the starting point for the conversion to a family home.
The brief called for a 4 bedroom home, with self contained guest accommodation, a home office, to be used as an equine genetics laboratory and a large garage space to store a collection of classic sports cars. There was a strong emphasis on maintaining an industrial feel to the conversion and the owners asked that there be no timber, marble or black finishes used in the renovation. The upper level is divided on strict alignment with the existing trusses with the bottom chord of the trusses used as a horizontal datum, with all solid walls stopping at this level and clear glazing installed above to enclose the cellular spaces, while allowing visual continuity of the trusses and ceiling throughout the space. A very large, hot/cold and noisy space has been transformed into a comfortable family home by locating all household spaces on the upper level, effectively a single storey house, while ancillary spaces are on the lower level. Large outdoor recreation spaces flow off the main...
| -------------------------------- |
|
|
Green House: Aoc architekti’s Sustainable Design in Prague
05-05-2024 05:26 - (
architecture )
Embedded House: Organic Blending of Nature and Architecture
05-05-2024 05:26 - (
architecture )

