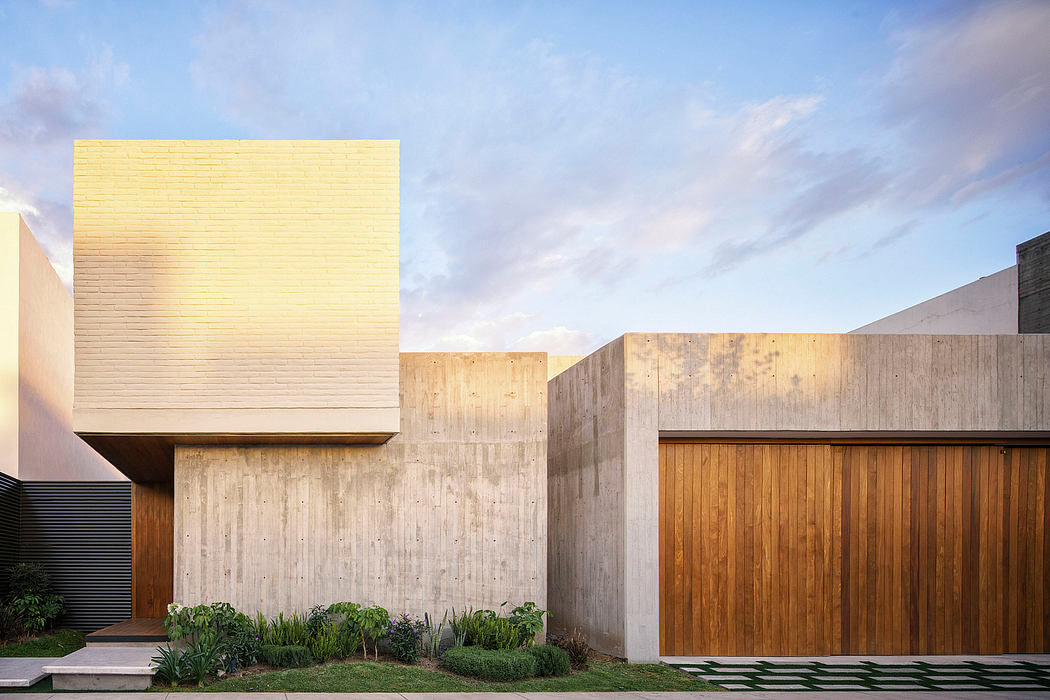Casa CX3: Sustainable House Design by LM Arkylab in Mexico

Within the Tierraverde condominium in Jesús MarÃa, Mexico, LM Arkylab has designed the captivating Casa CX3, a single-family residence completed in 2022. This 750m2 house was crafted with a family of five in mind, prioritizing ample spaces for gatherings and seamless integration with the surrounding greenery. The project’s conceptual strategy of “IMMERSION” ensures each interior space directly connects to an exterior element, fostering a harmonious blend of indoor and outdoor living.
About Casa CX3
An Oasis of Seamless Integration: Casa CX3
Nestled within the Tierraverde condominium, north of Aguascalientes, Casa CX3 occupies a spacious 750m2 (8,073 sq ft) plot. Designed in 2022 by LM Arkylab, this single-family residence caters to a family of 5, emphasizing spaces for gathering and seamless integration with the surrounding greenery. Conceptual Immersion: Blending Indoors and Out
Centered around the concept of “IMMERSION,” Casa CX3’s design physically interconnects the various spaces, enabling a fluid integration of the exterior green areas. Each interior space boasts a direct relationship with a fragment of the outdoors, creating a harmonious and immersive experience.
Facade: Thoughtful Orientation and Inviting Entrance
The west-facing facade presents a somewhat introverted appearance, shielding the interior from direct sunlight. The main pedestrian entrance, slanted towards the north, features a welcoming vestibule a...
| -------------------------------- |
|
|
Villa M by Pierattelli Architetture Modernizes 1950s Florence Estate
31-10-2024 03:55 - (
architecture )
Leça da Palmeira House by Raulino Silva
31-10-2024 03:55 - (
architecture )















