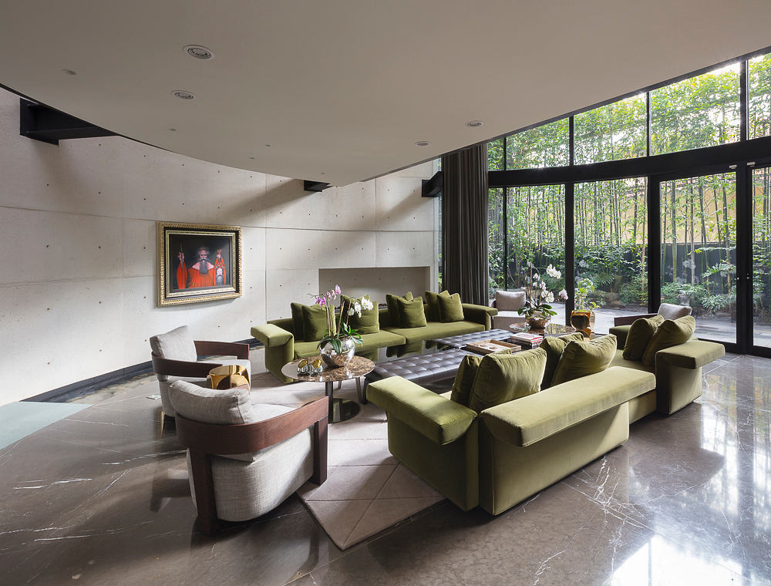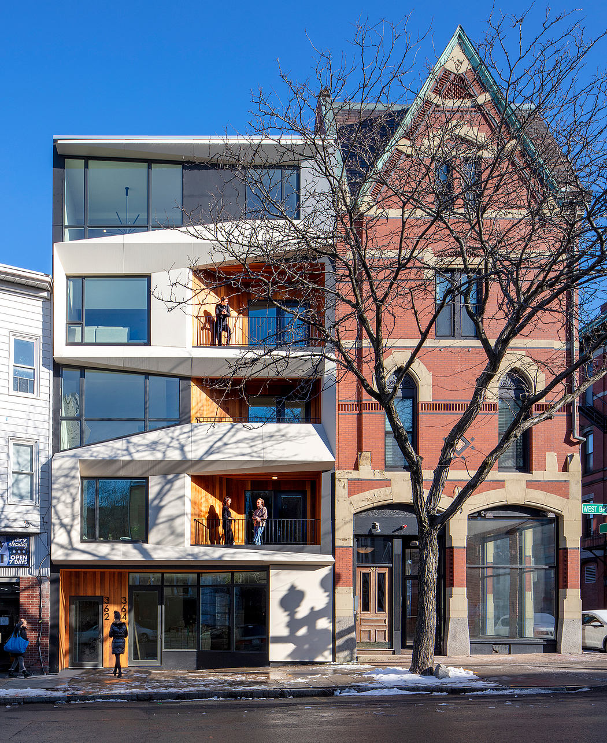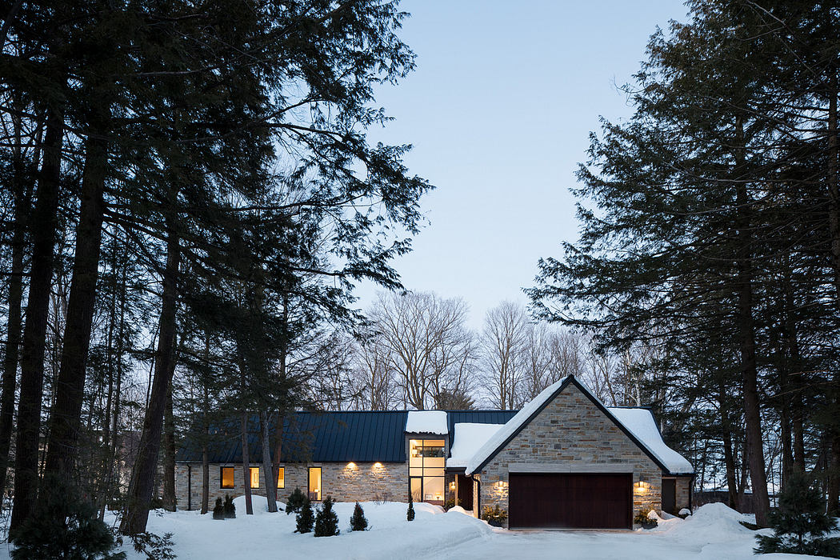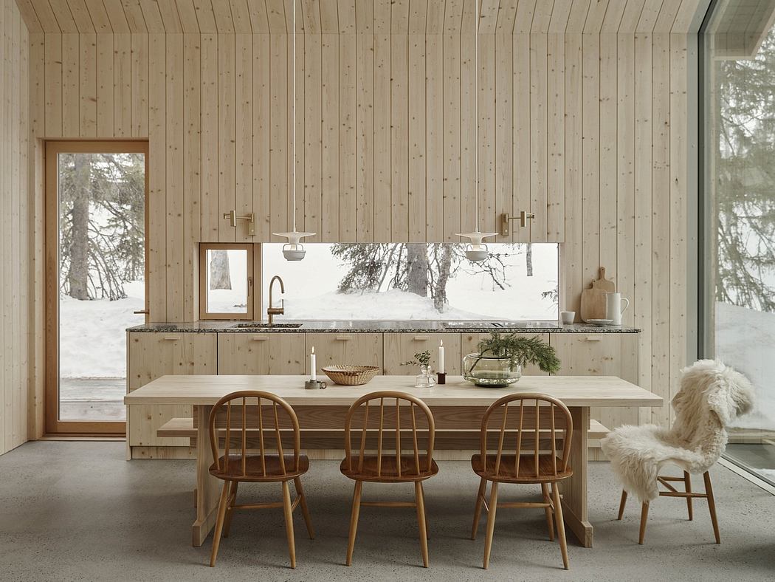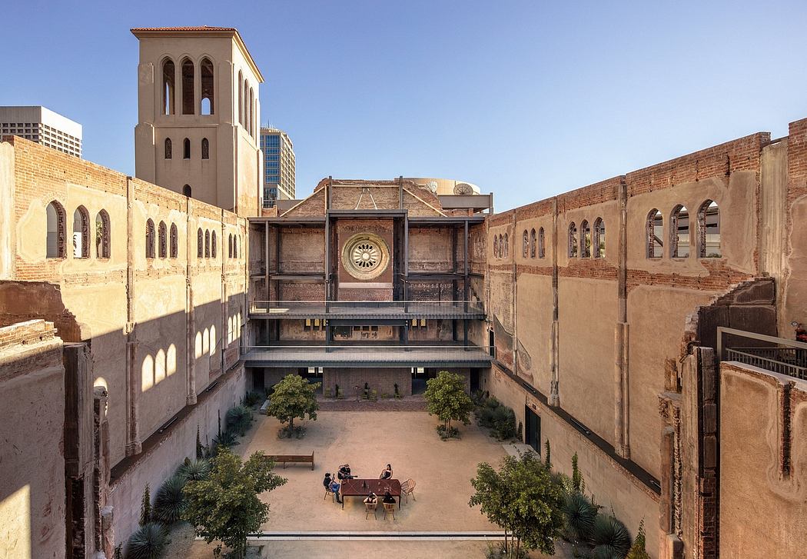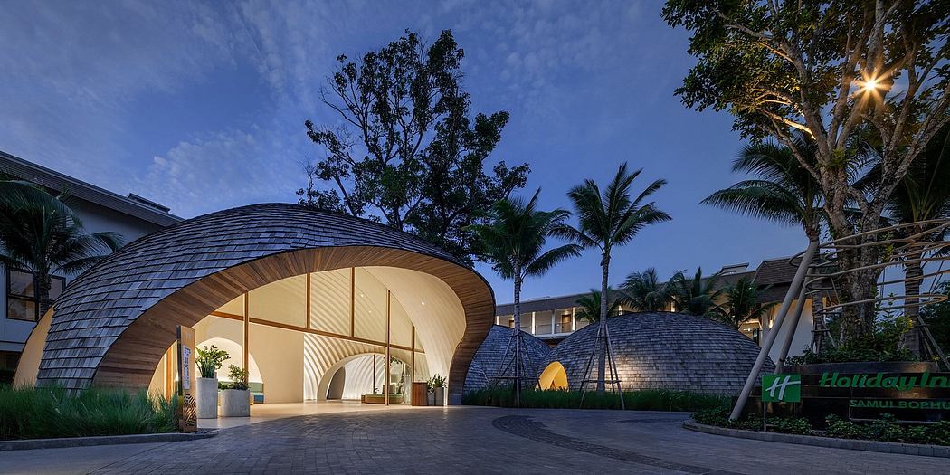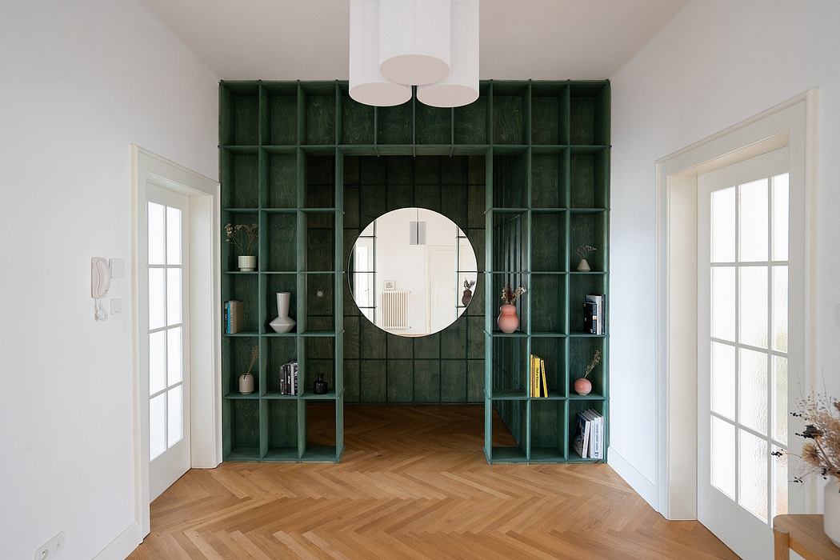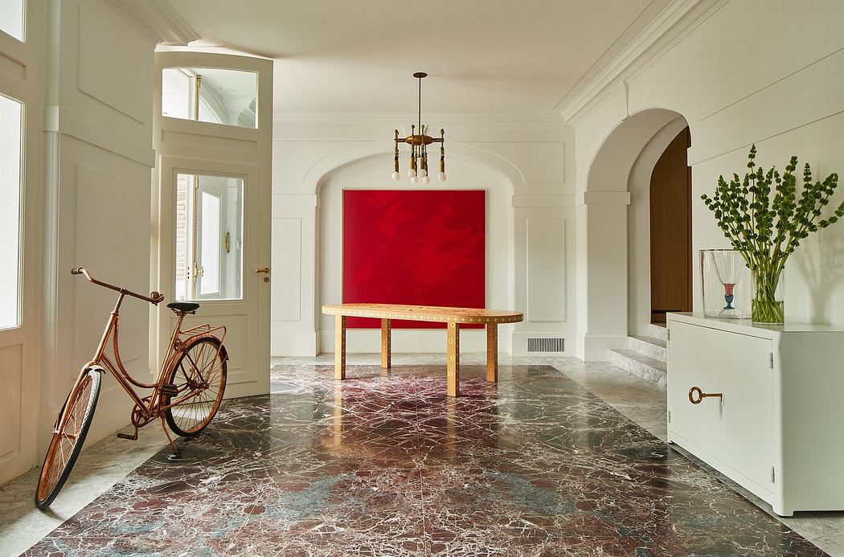???hane Park / SANALarc

Sishane Park is a bold shift in urban public space in central Istanbul. Located between the southwestern edge of Beyoglu and the highly trafficked Tarlibasi Road, its design intends to re-engage residents and visitors into the natural qualities of the urban environment as an alternative public space for people to enjoy together in the dense city. The design is in a dialogue with the sweeping views and flora of the Halic (Golden Horn), but also creates large pubic spaces for cultural programing and contrasting intimate spaces for resting, enjoying the shade of trees, playing and passing time with the community. The park bleeds into the streets of the city, but unlike a conventional park in Istanbul, is defined by three features: the silhouette walk, the decks and the outdoor room. The features are framed by a rich landscape for different species unique to the Halic to delight and comfort peoples. Beyond the three features are unique places and experiences for people of all ages to discover.
© Olivve Wimmer
Architects: SANALarc
Location: Bereketzade Mh., Büyük Hendek Caddesi No:50, 34200 Beyo?lu/Istanbul Province, Turkey
Category: Park
Design Team: Orkun Beydagi, Cibeles Sanchez Llupart, Leo Pollor, Begüm Öner
Architecture And Urban Design: SANALarc, Murat Sanal, Alexis Sanal
Area: 30000.0 m2
Project Year: 2014
Photographs: Olivve Wimmer
Read more »
...
© Olivve Wimmer
Architects: SANALarc
Location: Bereketzade Mh., Büyük Hendek Caddesi No:50, 34200 Beyo?lu/Istanbul Province, Turkey
Category: Park
Design Team: Orkun Beydagi, Cibeles Sanchez Llupart, Leo Pollor, Begüm Öner
Architecture And Urban Design: SANALarc, Murat Sanal, Alexis Sanal
Area: 30000.0 m2
Project Year: 2014
Photographs: Olivve Wimmer
Read more »
...
| -------------------------------- |
|
|
Casa Alpes: A Harmonious Fusion of Architecture and Nature
18-05-2024 05:13 - (
architecture )
West Broadway Housing: Maximizing Space in Boston’s Narrow Lots
18-05-2024 05:13 - (
architecture )

