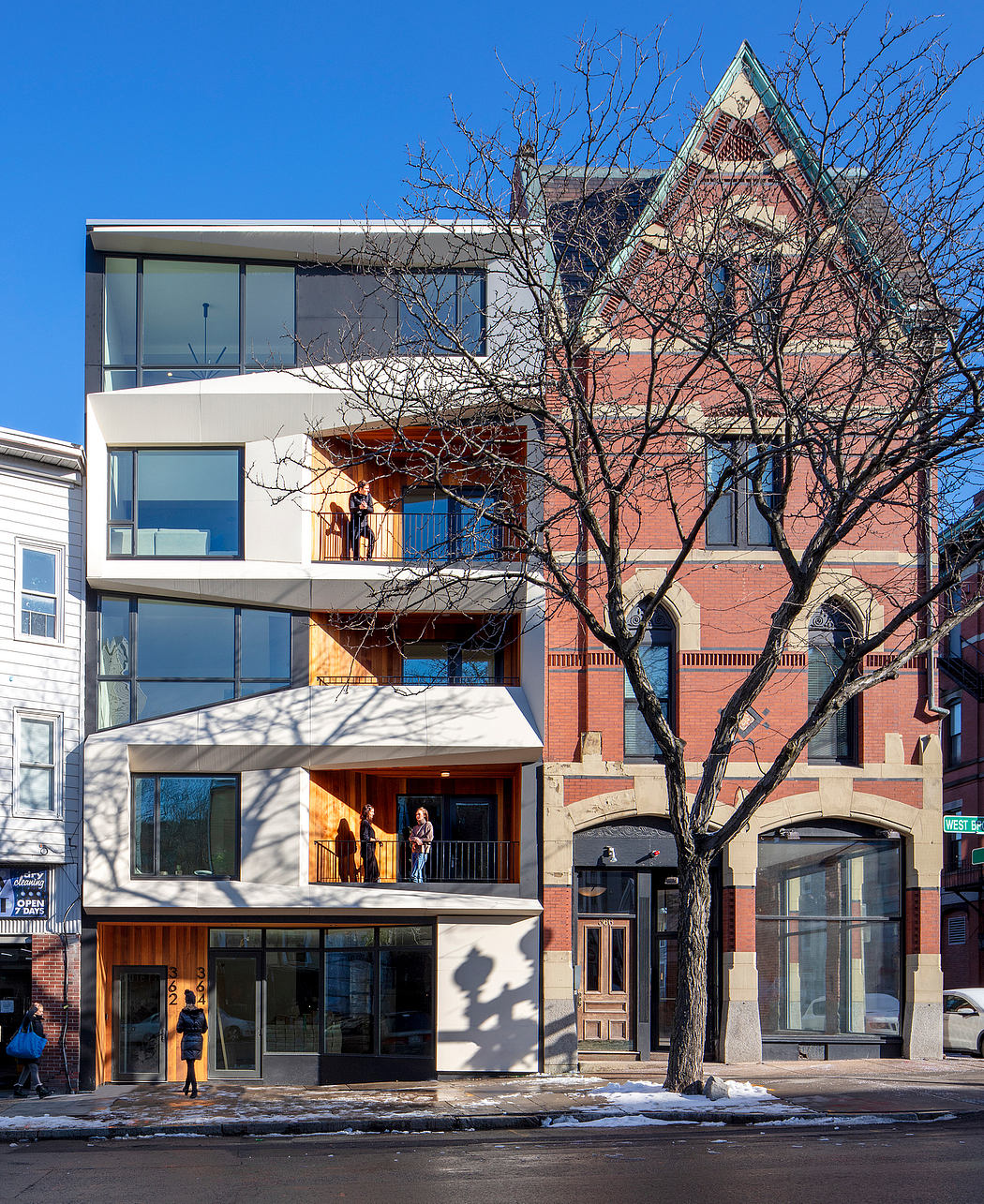West Broadway Housing: Maximizing Space in Boston’s Narrow Lots

Merge Architects‘ West Broadway Housing in Boston, MA, United States, is a six-unit multi-unit residential building that showcases a unique architectural approach to its narrow, 27-foot-wide site. Designed in 2019, the project utilizes an exterior light well to provide natural ventilation and illumination, while its carefully composed and crafted facade of glass-fiber reinforced concrete panels creates a contemporary yet contextual break in the street’s vernacular.
About West Broadway Housing
Modernity Meets History in Boston’s West Broadway Housing
Nestled in the heart of Boston’s lively South End, the West Broadway Housing project by Merge Architects effortlessly blends contemporary design with the area’s historic architectural charm. This six-unit residential building stands out as a testament to innovative urban infill, expertly navigating the constraints of a narrow, 27-foot-wide site to create a striking, light-filled living experience. Crafting a Contextual Façade
The building’s exterior presents a captivating juxtaposition, with custom-cast glass-fiber reinforced concrete (GFRC) panels choreographing a dynamic dance across the façade. These panels, which shift from side to side, frame expansive openings and balconies, creating a modern interpretation of the angular architectural language and cast stone details of the neighboring historic structure. The result is an elegant, contextual design that seamlessly integra...
| -------------------------------- |
|
|
Villa M by Pierattelli Architetture Modernizes 1950s Florence Estate
31-10-2024 03:55 - (
architecture )
Leça da Palmeira House by Raulino Silva
31-10-2024 03:55 - (
architecture )















