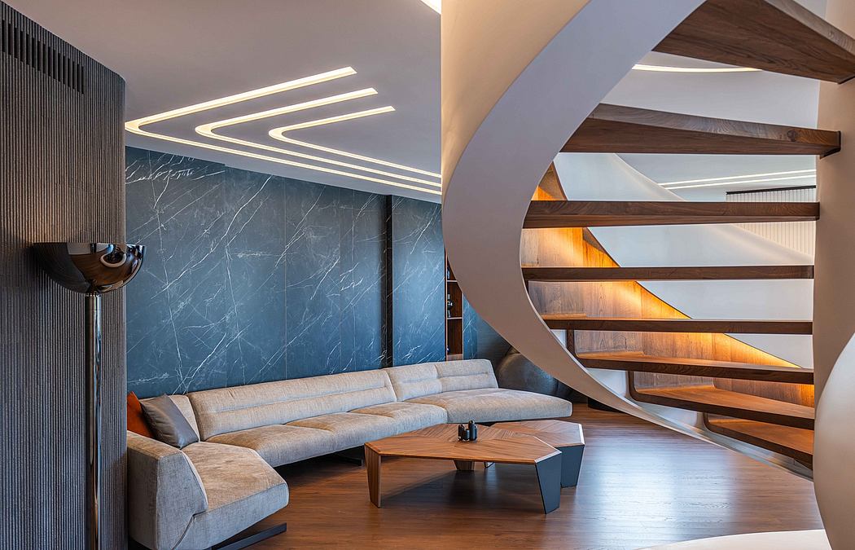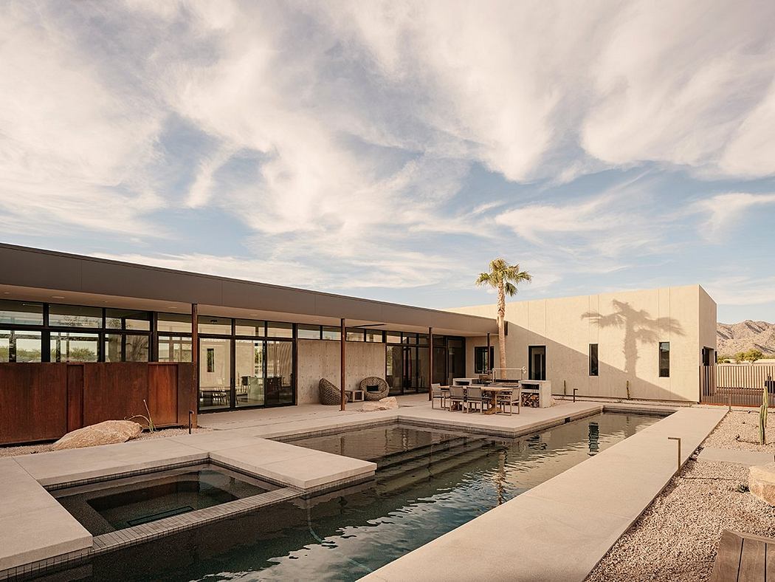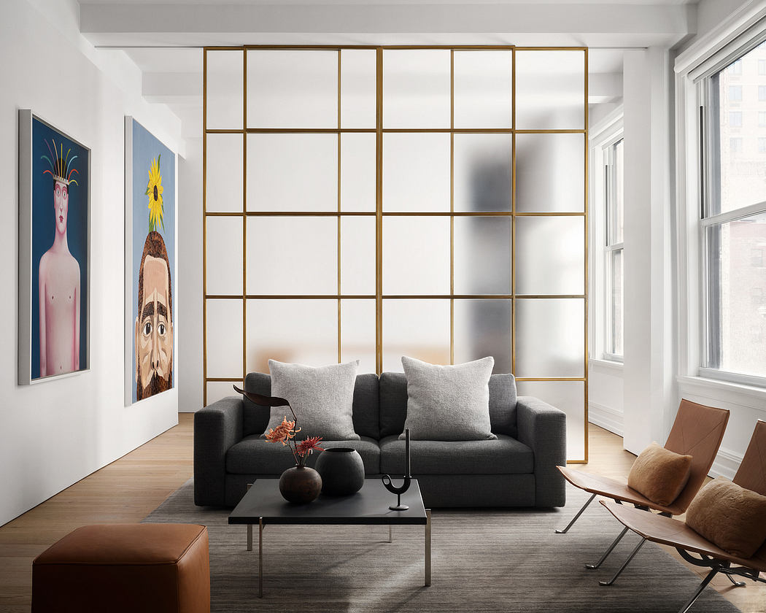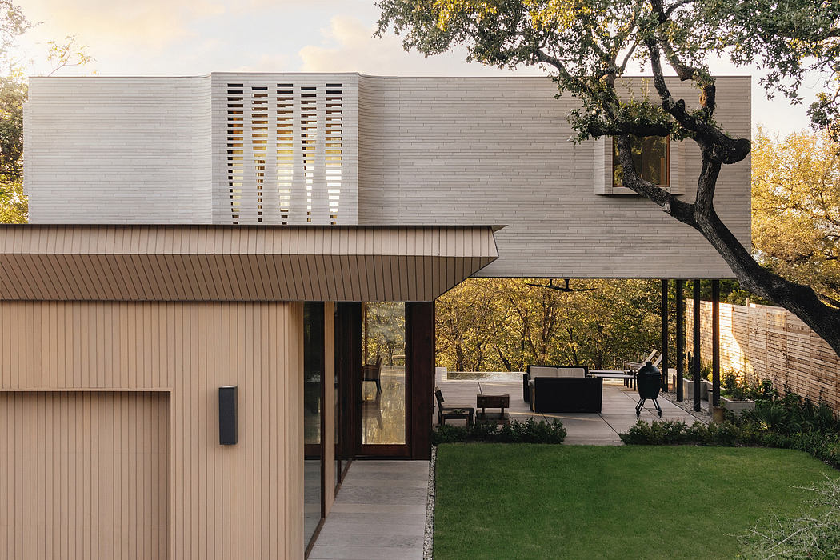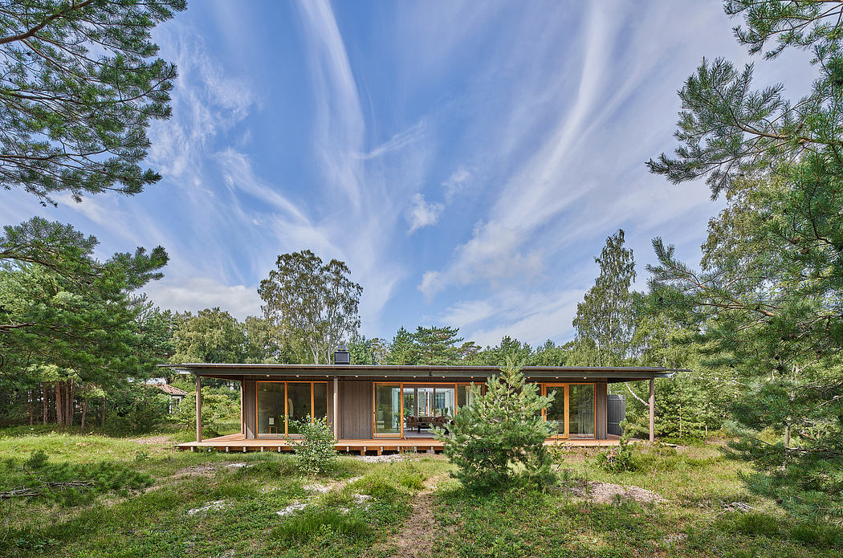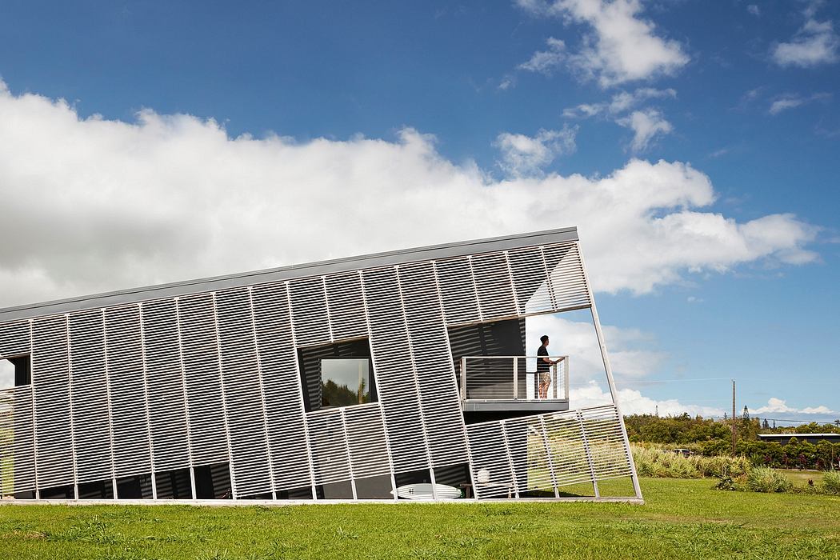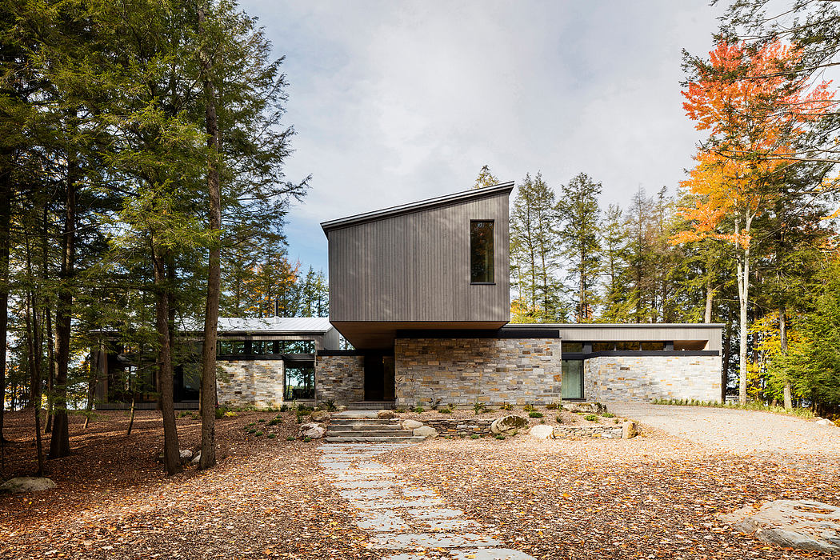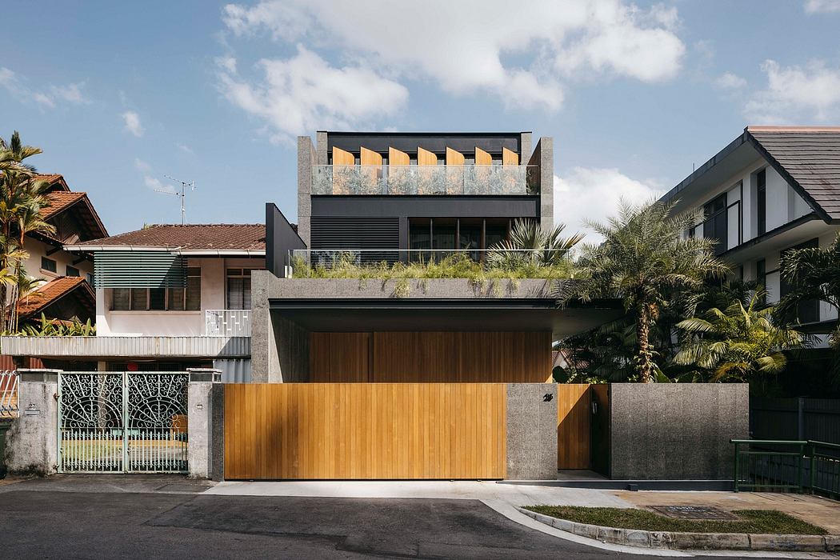Black Stone Villa: A Modern Architectural Marvel in Riccione
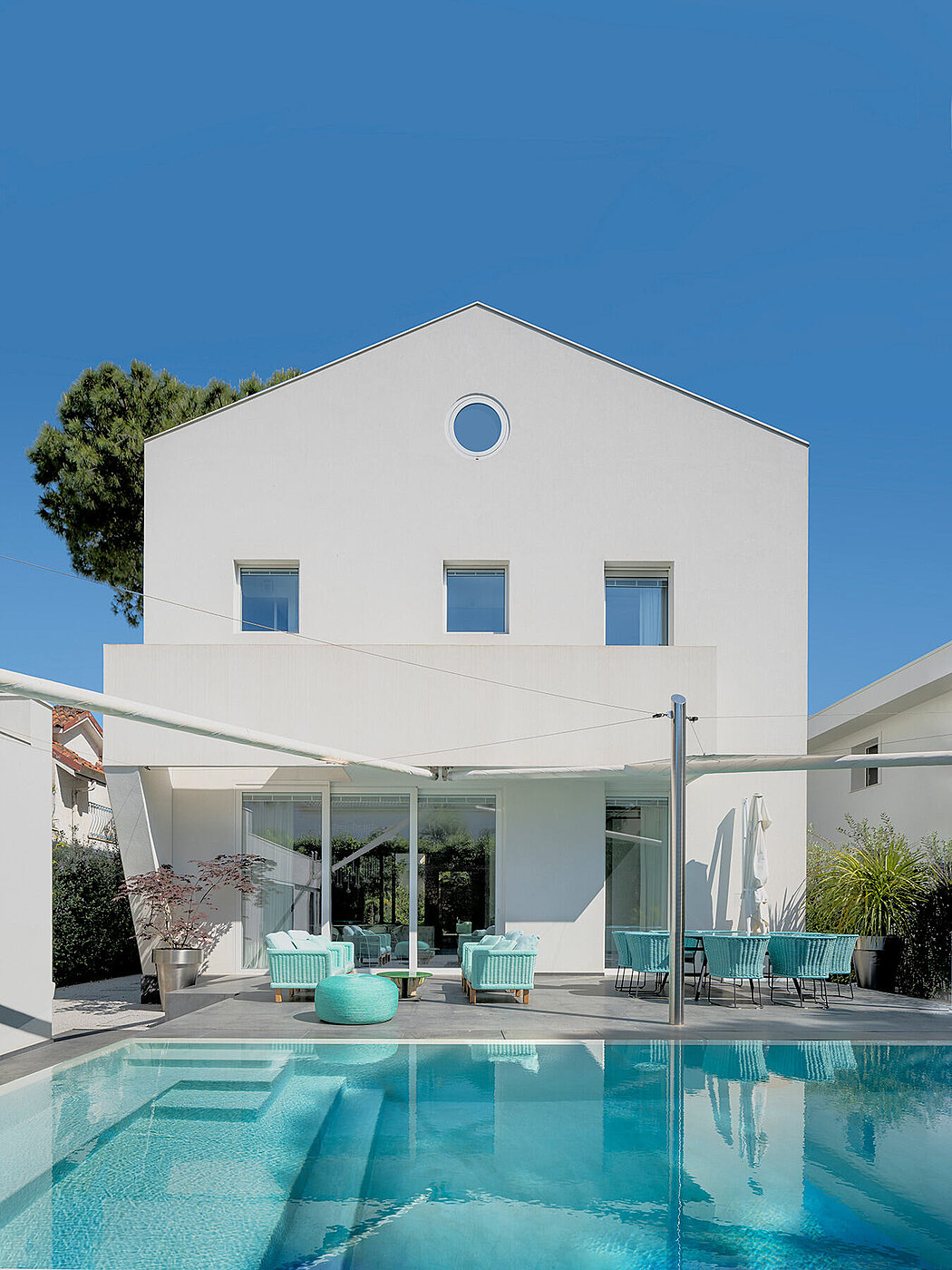
In the heart of Riccione, Italy ? famed for its rejuvenating summer allure ? the Black Stone Villa stands tall. This modern three-story house, masterfully designed by GLZ in 2019, marries transatlantic architectural hints with inspirations from the volcanic slopes of Mount Etna.
Designed for a notable family from Bologna, its enchanting interplay of black and white serves as a canvas for celebrated artworks and renowned furniture brands.
About Black Stone Villa
A Transatlantic Architectural Gem in Riccione
An exquisite summer residence awaits in Riccione for a distinguished family from Bologna. Originally, this tranquil haven served a renowned entrepreneurial couple and their daughter. Impressively, the design pays homage to transatlantic architecture. Think: a pristine structure perched on a foundation of lavic stone. This stone accents all horizontal surfaces, both inside and out. Significantly, this nods to one of the spouses’ origins, nestled near the slopes of Mount Etna. A Seamless Transition of Creative Direction
When Alessandro La Perna, the initial project head, stepped back, a period of immersion followed. First, there was a deep understanding of the previously conceived ideas. Then, a burst of fresh intentions surfaced. For instance, the façades, both front and rear, underwent a transformation. Now, they echo the 1950s, seamlessly blending with post-war residential buildings in the immediate vicinity.
Fusing Interior and Exterior Spaces
...
| -------------------------------- |
|
|
Penthouse B73: Luxury Rooftop Residence in Sofia
16-05-2024 05:10 - (
architecture )
Ski Ranch: Exploring the Bauhaus-Inspired Lake House
16-05-2024 05:10 - (
architecture )

