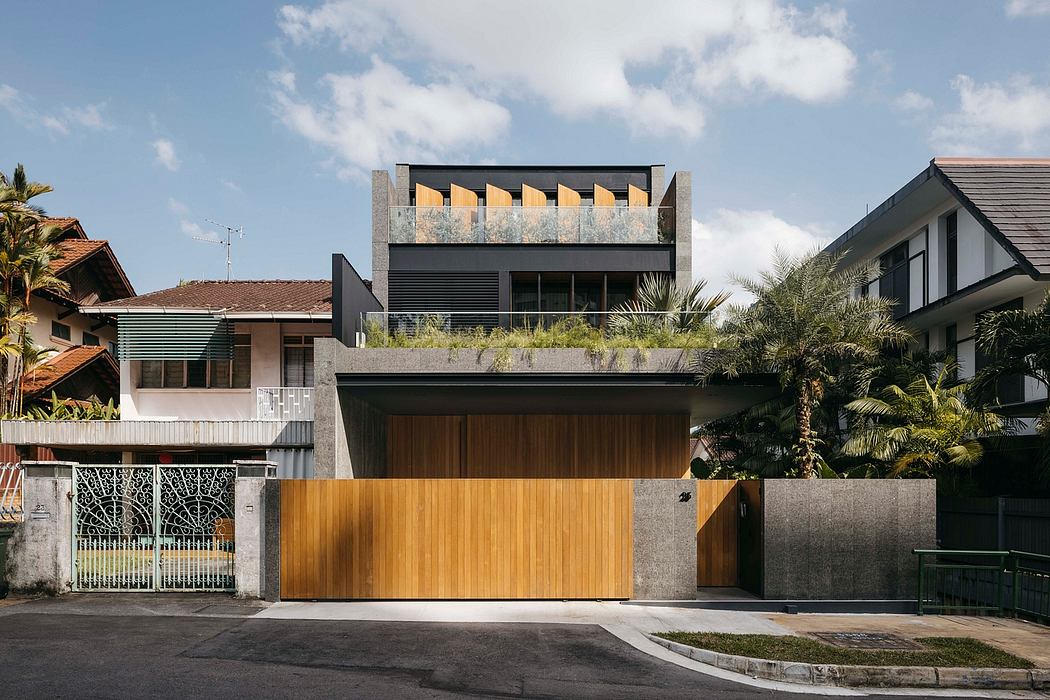Vale House: Designed for Tropical Family Living in Singapore

This contemporary family home in Singapore, designed by Ming Architects in 2023, offers a seamless integration of indoor and outdoor living. The Vale House features a practical four-bedroom layout with a close connection to nature, addressing the challenges of its front-facing, busy street location through a deliberate design strategy. By creating an internal courtyard, the architects have turned the views inward, amplifying the tropical living experience and introducing natural light, ventilation, and lush greenery throughout the three-story residence.
About Vale House
In 2023, Ming Architects designed a contemporary family home in Singapore, aptly named Vale House. Crafted for a young couple with children, this practical and nature-inspired abode offers a close connection to the outdoors. Designed for Privacy and Serenity
Situated on a busy street with high vehicular traffic and a public bus route, privacy was a paramount concern. The architects cleverly closed off the ground-floor living spaces facing the street with a solid-clad wall, creating an internal courtyard that became the focal point of the home.
Immersed in Tropical Greenery
The key architectural response was to orient the home around the private courtyard garden, which spans three floors vertically. This design decision amplifies the feeling of living in the tropics, with the lush landscape cascading down the planters from the top to the ground floor, akin to a forested green wall.
Seamless ...
| -------------------------------- |
|
|
Villa M by Pierattelli Architetture Modernizes 1950s Florence Estate
31-10-2024 03:55 - (
architecture )
Leça da Palmeira House by Raulino Silva
31-10-2024 03:55 - (
architecture )















