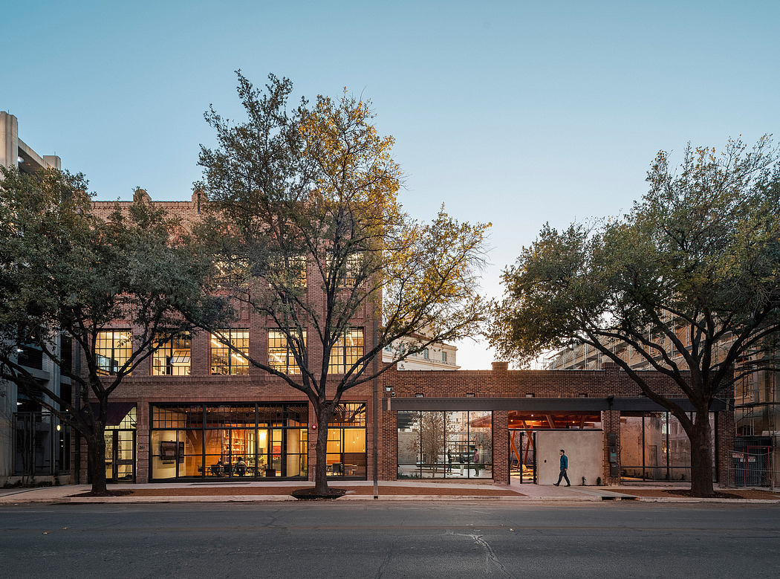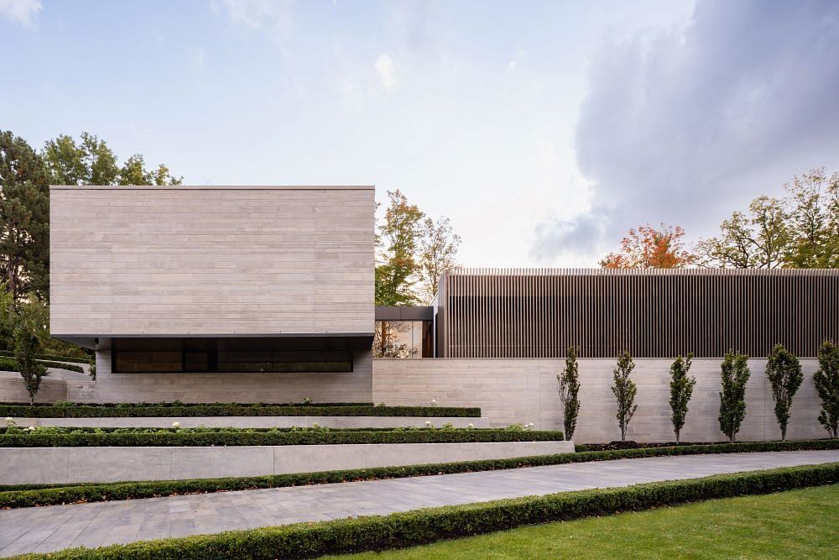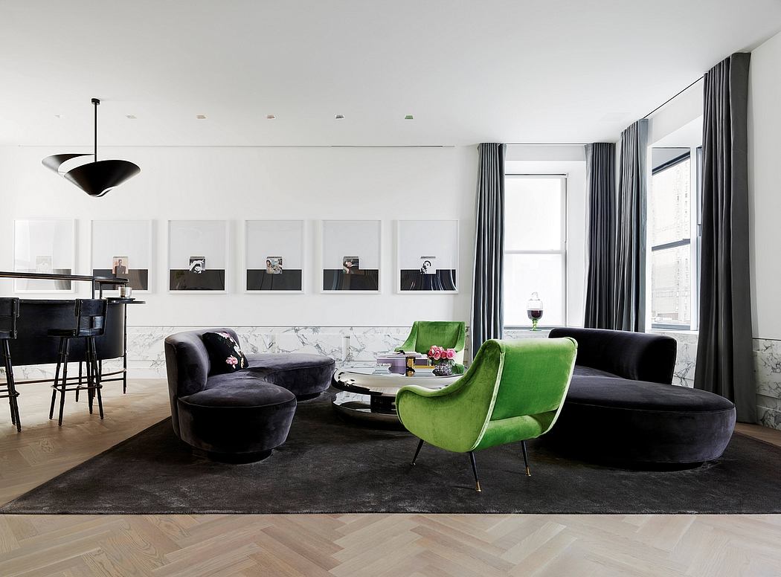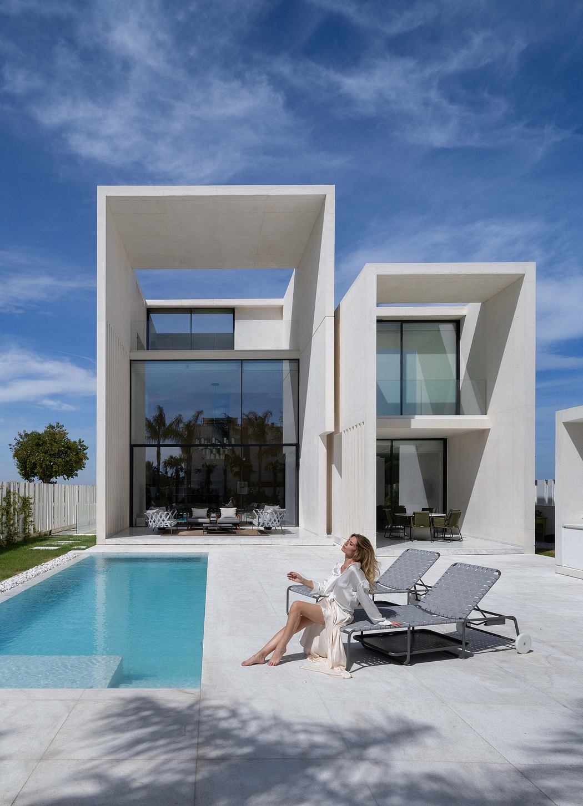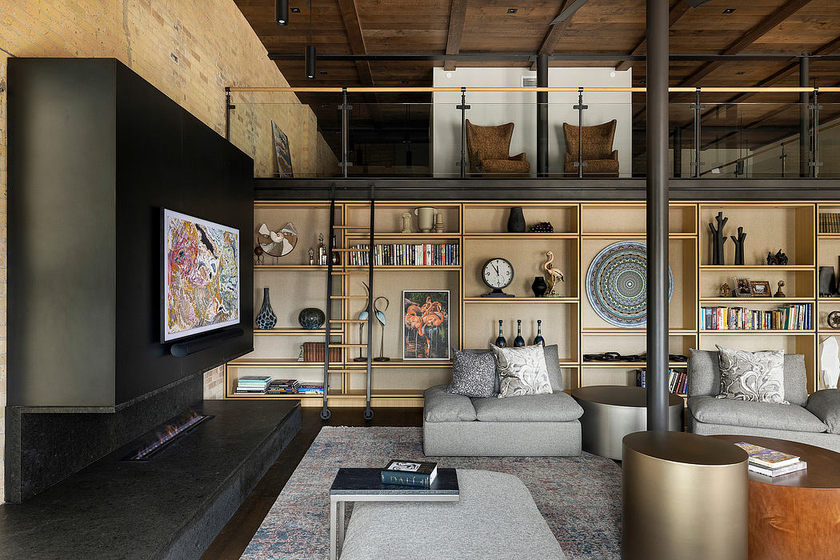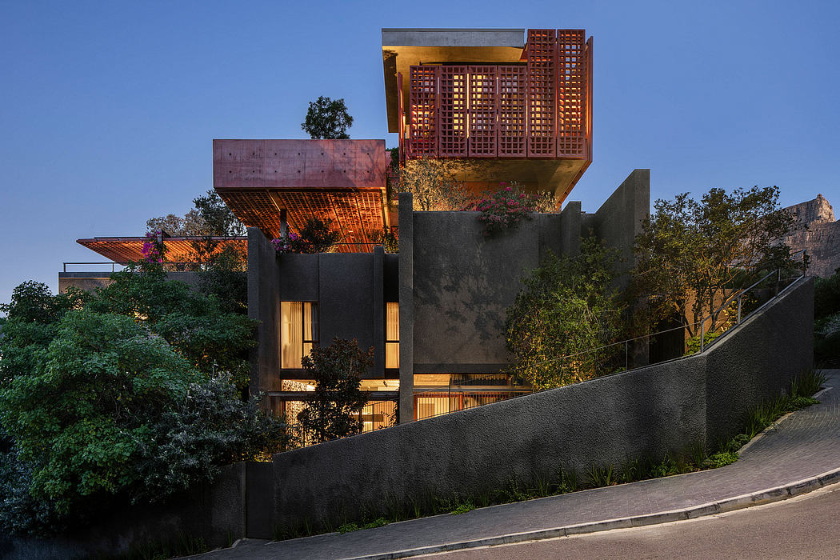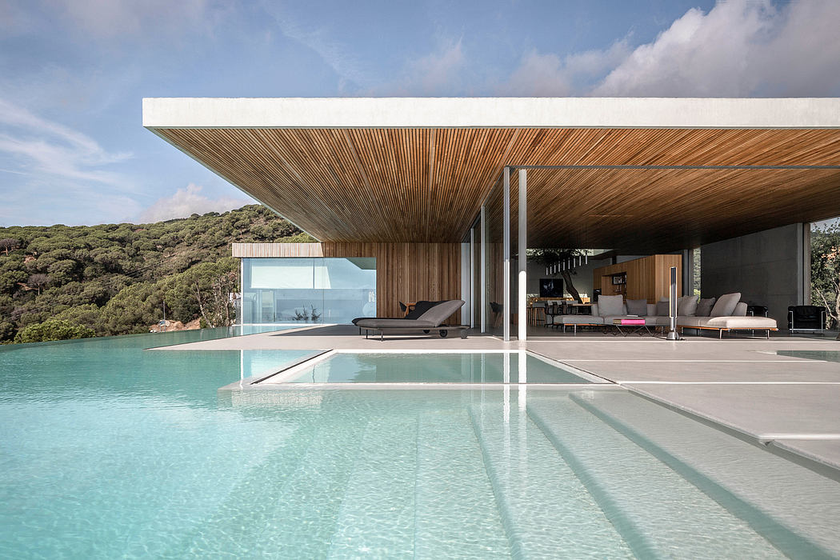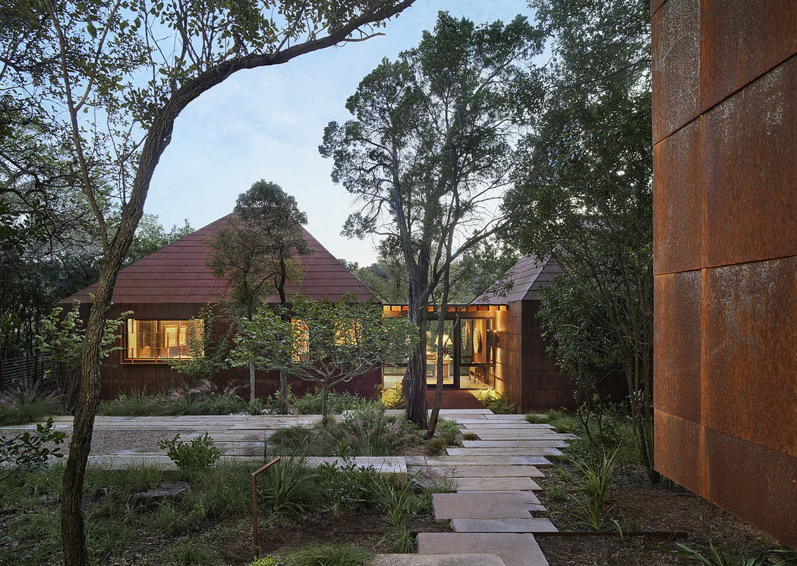Village Center in Sanhe / Wall Architects of XAUAT

The project is situated in Sanhe Village, Fuping County, Shaanxi Province, China. This historical village is rich in resources. It is a typical representative of ?Guan Zhong? villages and contains a spiritual characteristic reminiscent of the traditional homes of the Shaanxi people. Today, as the spiritual pursuit and cultural heritage become more and more important, the village carries an increasingly important responsibility.
Texture, Volume and depth. Image © TrimontImage - Dong Wang
Architects: Wall Architects of XAUAT
Location: Sanhe, Fuping, Shanxi, China
Lead Architects: Rui Wu, Shaochong Li, Maozhen Wang
Design Team: Chuang Liu,Xuan Li, Wanjing Zhao, Jinlong Hong
Area: 790.0 m2
Project Year: 2018
Photographs: TrimontImage - Dong Wang
Structural Engineer: Xinge Wang
Mep Engineer: Rui Hu, Xue Cheng
Design Consultant: Xiaojun Shi, Xinghui Li
Technical?Consultant: Li Gao
Client: Sanhe village committee
The exterior view at night. Image © TrimontImage - Dong Wang
Text description provided by the architects. The project is situated in Sanhe Village, Fuping County, Shaanxi Province, China. This historical village is rich in resources. It is a typical representative of ?Guan Zhong? villages and contains a spiritual characteristic reminiscent of the traditional homes of the Shaanxi people. Today, as the spiritual pursuit and cultural ...
Texture, Volume and depth. Image © TrimontImage - Dong Wang
Architects: Wall Architects of XAUAT
Location: Sanhe, Fuping, Shanxi, China
Lead Architects: Rui Wu, Shaochong Li, Maozhen Wang
Design Team: Chuang Liu,Xuan Li, Wanjing Zhao, Jinlong Hong
Area: 790.0 m2
Project Year: 2018
Photographs: TrimontImage - Dong Wang
Structural Engineer: Xinge Wang
Mep Engineer: Rui Hu, Xue Cheng
Design Consultant: Xiaojun Shi, Xinghui Li
Technical?Consultant: Li Gao
Client: Sanhe village committee
The exterior view at night. Image © TrimontImage - Dong Wang
Text description provided by the architects. The project is situated in Sanhe Village, Fuping County, Shaanxi Province, China. This historical village is rich in resources. It is a typical representative of ?Guan Zhong? villages and contains a spiritual characteristic reminiscent of the traditional homes of the Shaanxi people. Today, as the spiritual pursuit and cultural ...
| -------------------------------- |
|
|
311 Third Transformation: Historic Building Re-Envisioned
24-04-2024 05:00 - (
architecture )
Clubhouse: Seamless Indoor-Outdoor Living Above Toronto
24-04-2024 05:00 - (
architecture )

