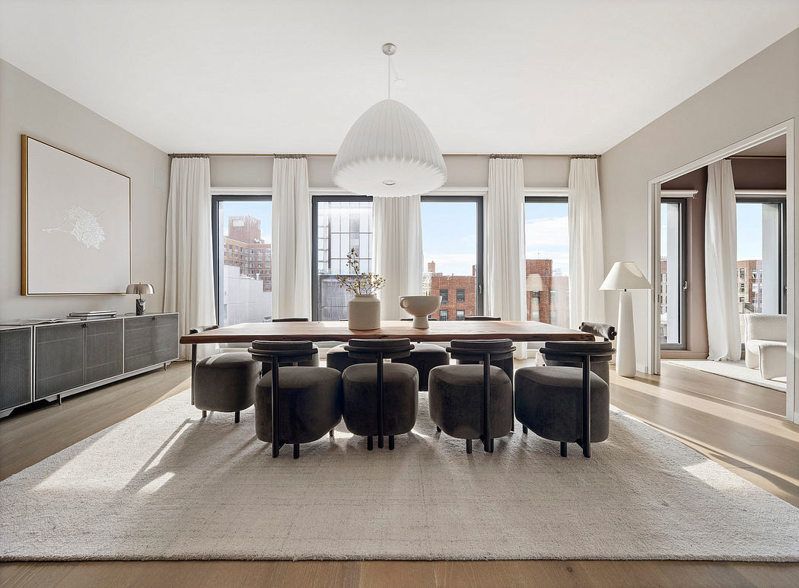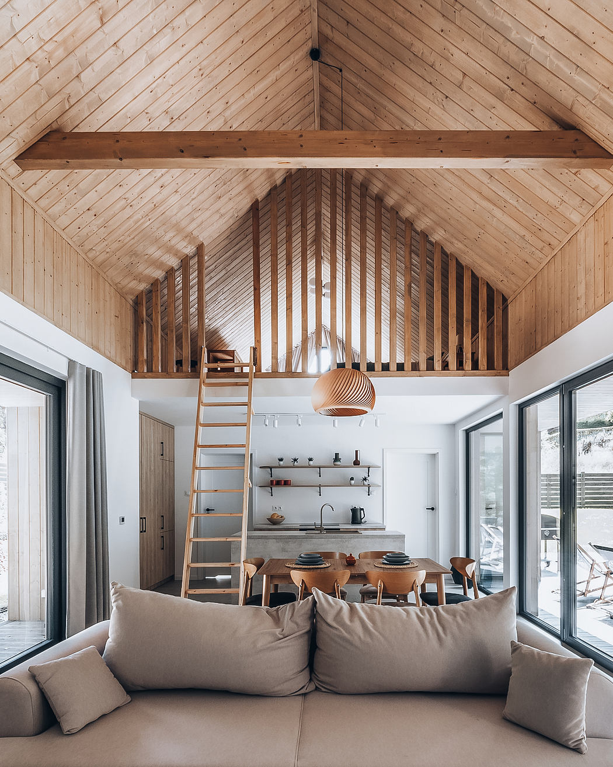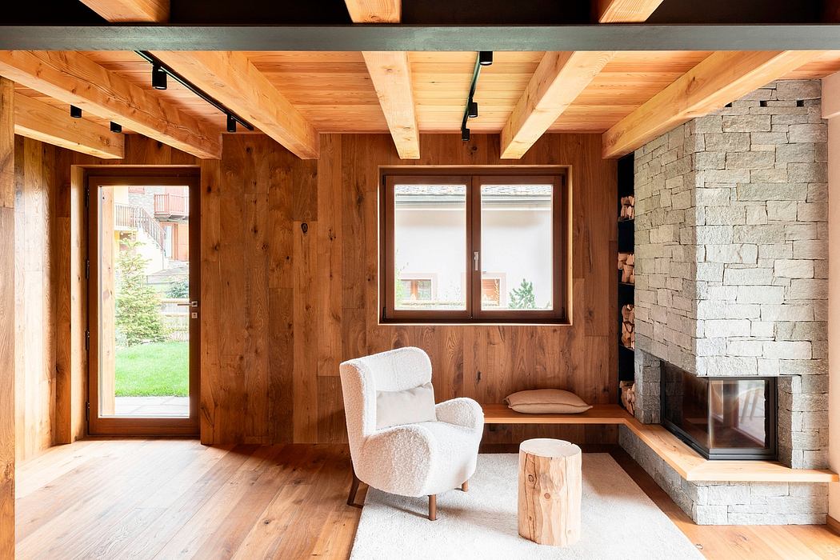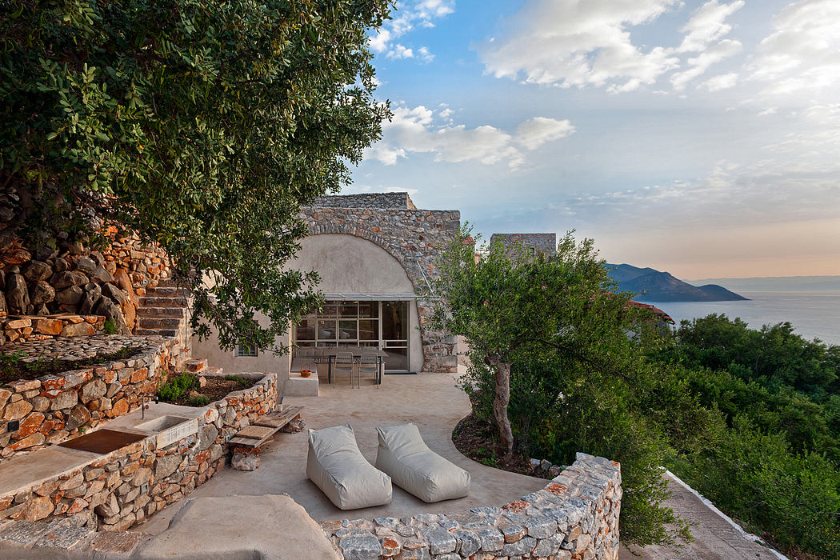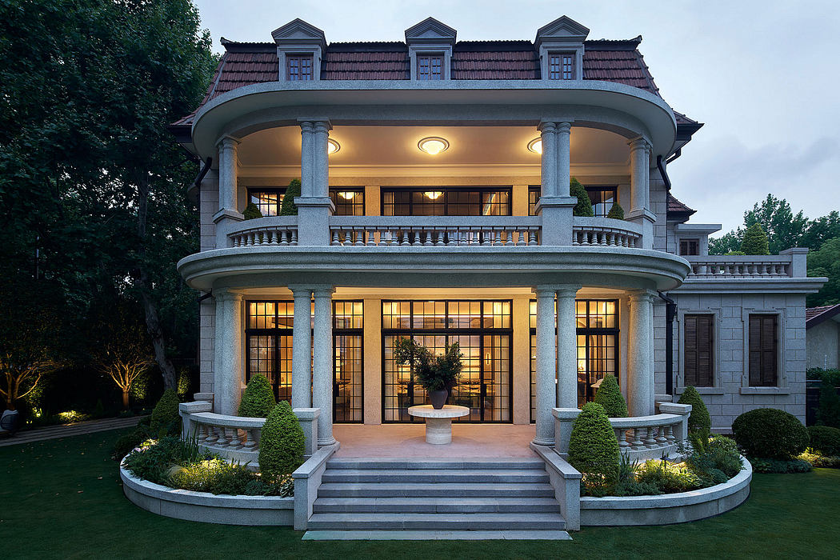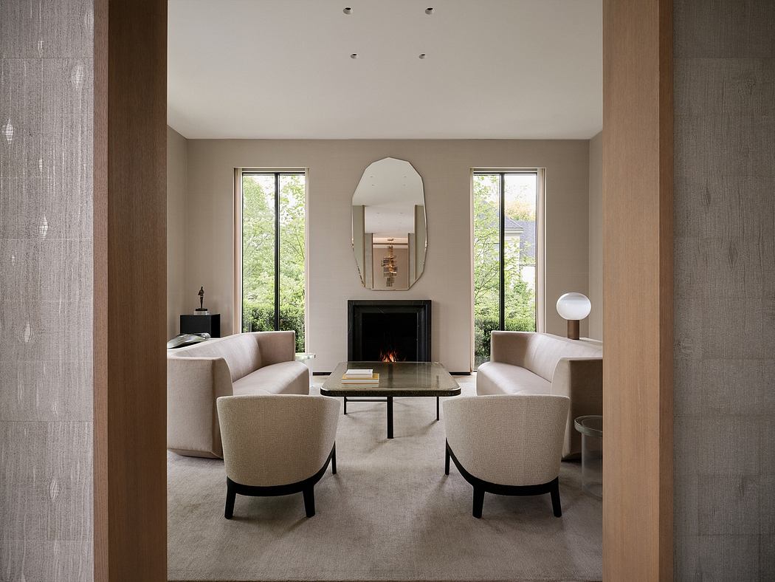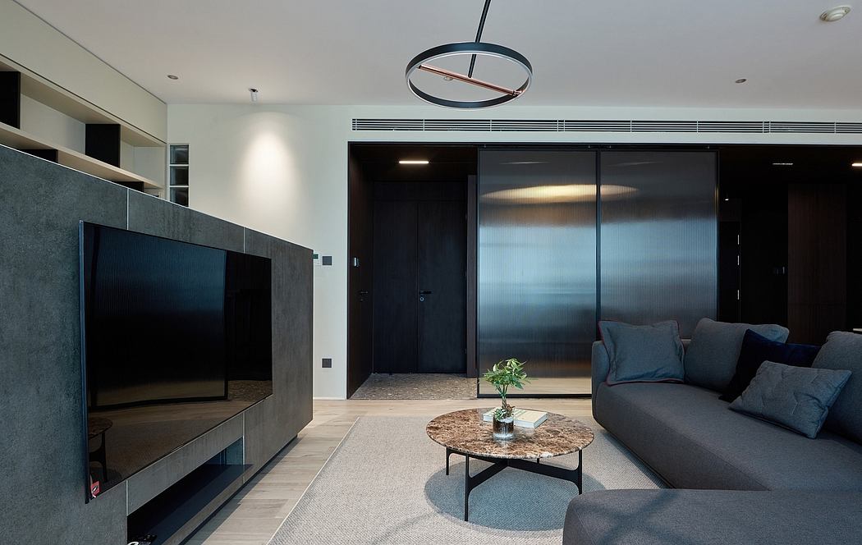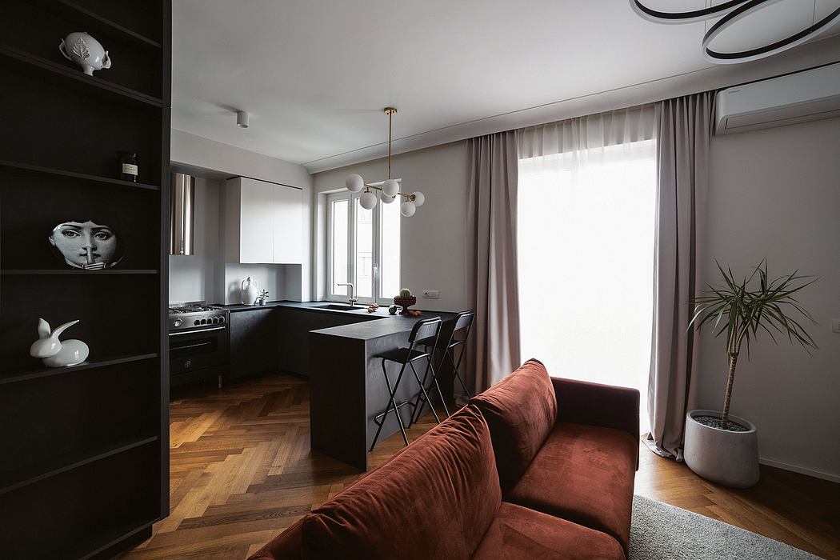Time House by X11 Design Studio
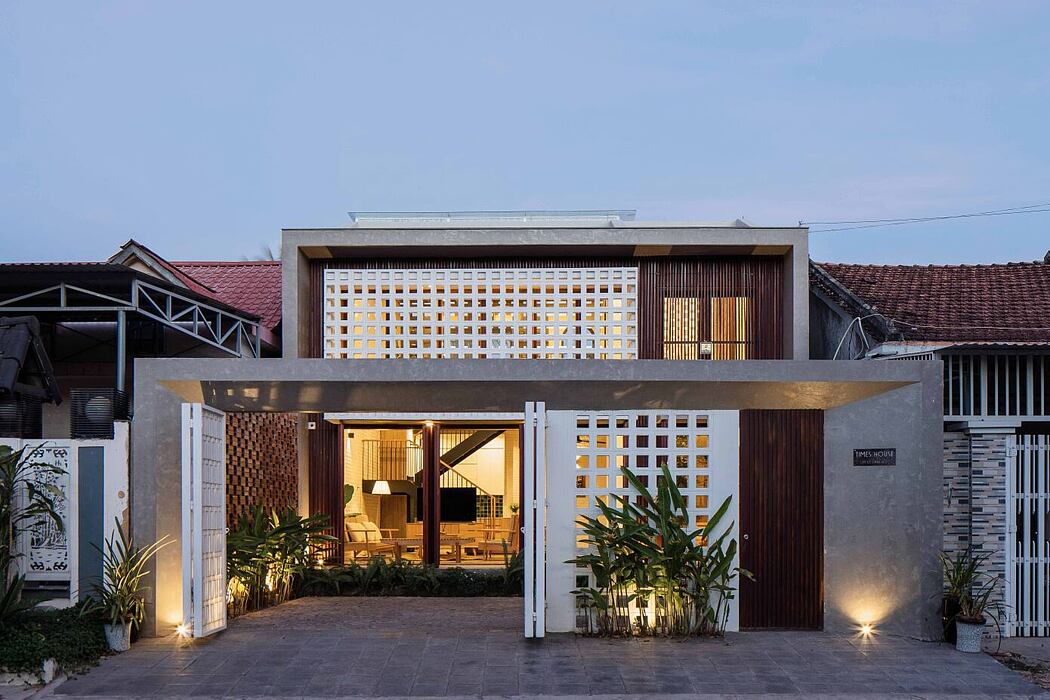
Designed in 2020 by X11 Design Studio, the Time House is located in the plateau city of Kon Tum, Vietnam, where the Dak Bla river consolidate fertile alluvium. The house is built on a plot of land with an area of 8,4x56m, on a potential road. Local buildings have been gradually lose their tropical architectural identity, causing the impact of noise and dust to penetrate on space.
Description
Approaching this project, we were interested in negative impacts of natural and social conditions. Then we keep the ancient water well which has existed for many generations. Space around this well is a cozy, that helps connect people with nature and holds family members together but breaks their privacy at least. Functions zone is arranged such as an endless flow, which is kept separate from the chaotic urban surroundings. A green space is a buffer zone, which aims to prevent from noise and dust. Double-skin facade helps the dwelling space reduce impact of direct radiation from the west, but also allows natural light and wind penetrate.
The first function is the common living space, which is a large floor space connected with the reading space and the altar above. Here, the sun rays change constantly during the day, making the house more lively and attractive. The use of rustic brick walls, handcrafted ceramics in combination with natural wood and yin-yang tiles makes the space plainer and closer. Somewhere, there is a bit of intense color, which character...
| -------------------------------- |
|
|
260 Bowery: Discover New York’s Latest Luxury Condo Gem
25-03-2024 03:56 - (
architecture )
House in Warmiia: Eco-Friendly Living in Poland’s Countryside
25-03-2024 03:56 - (
architecture )

