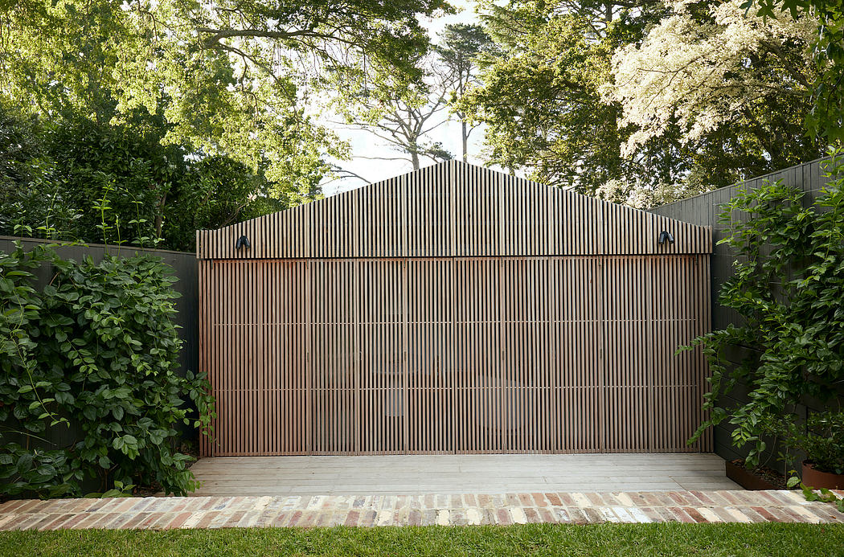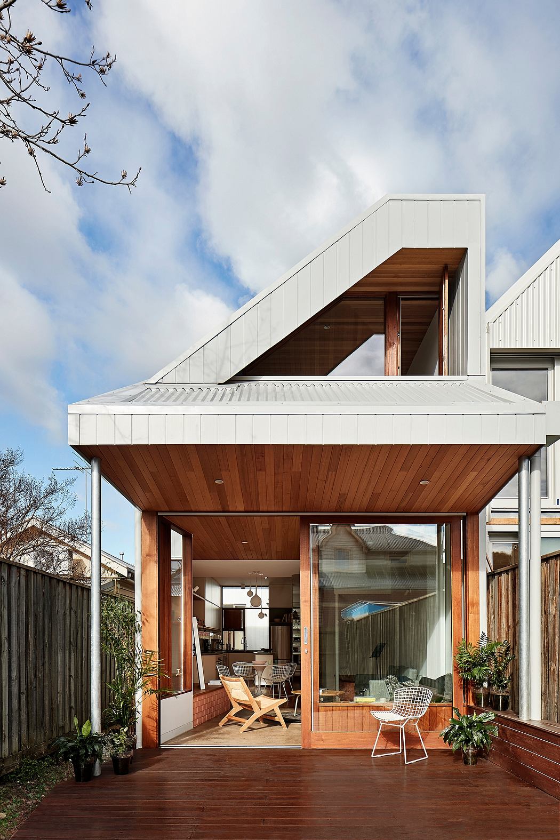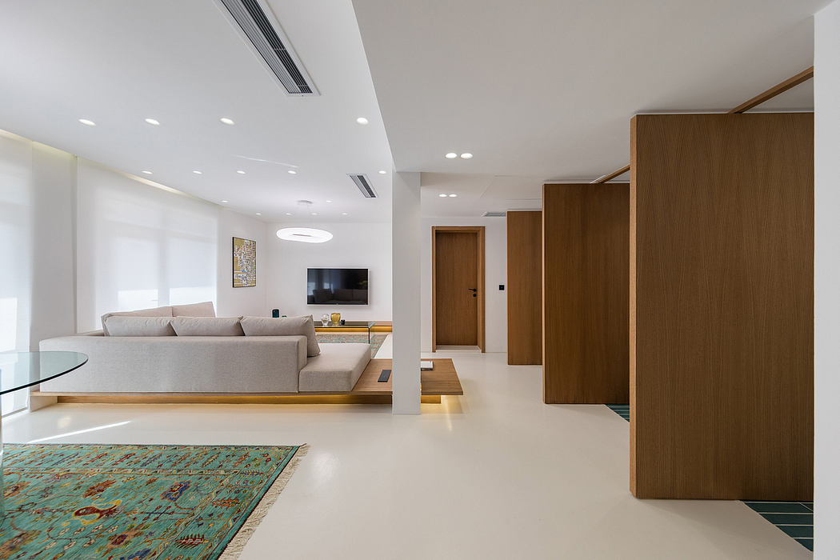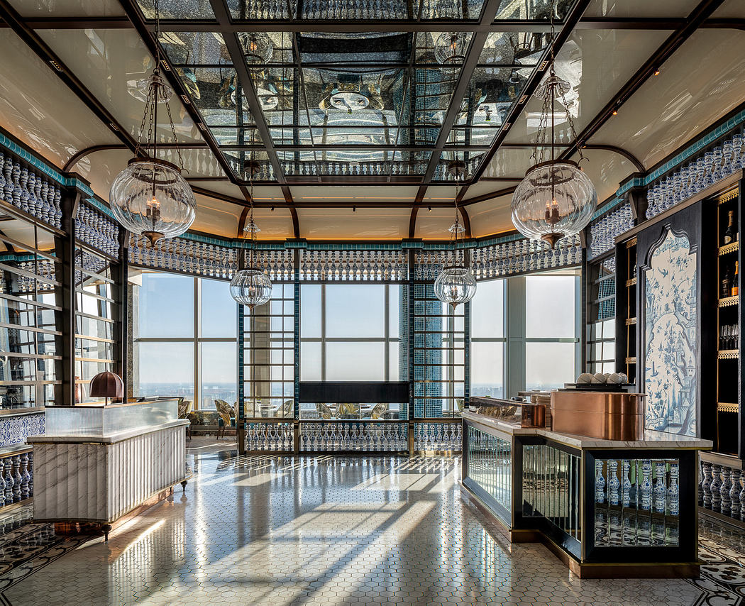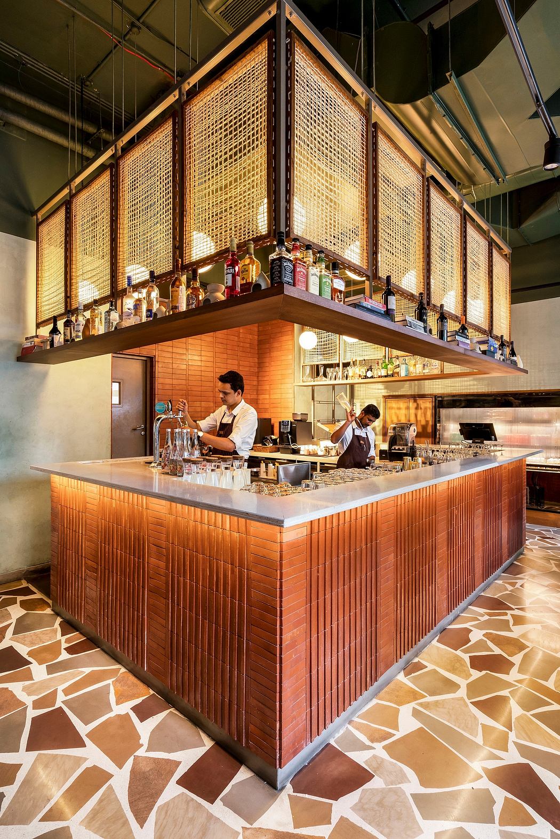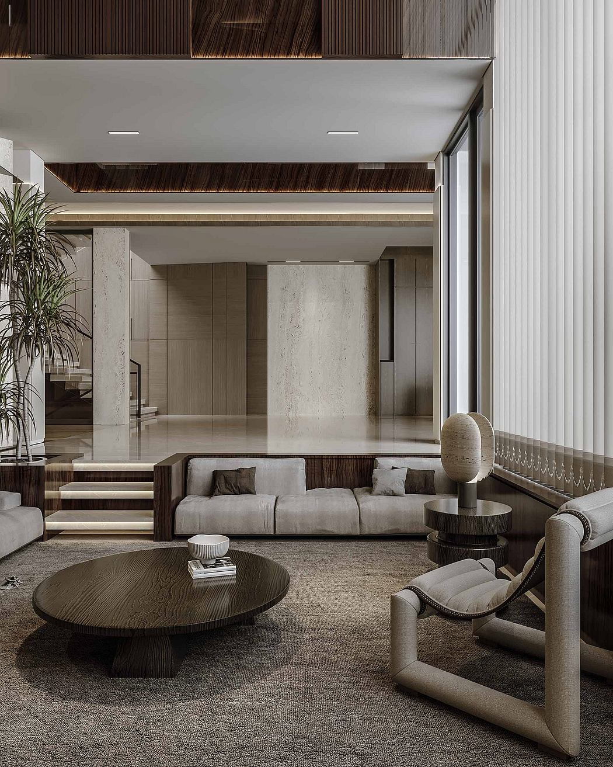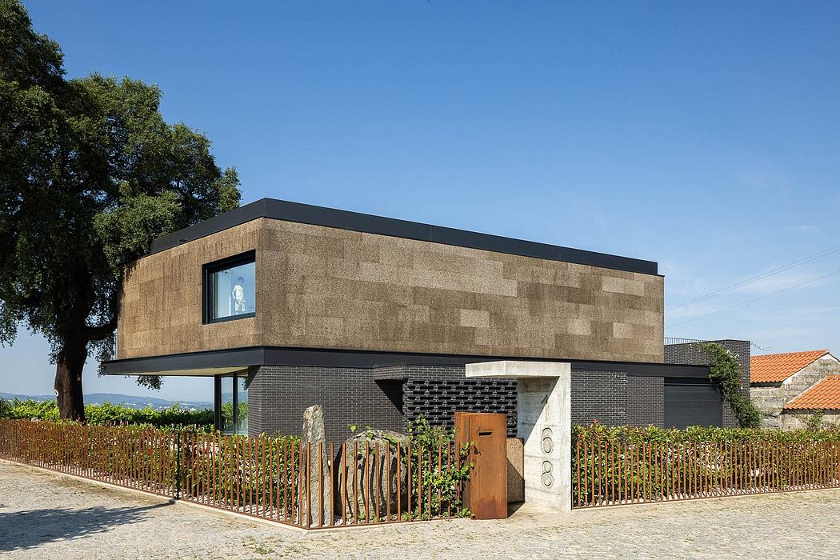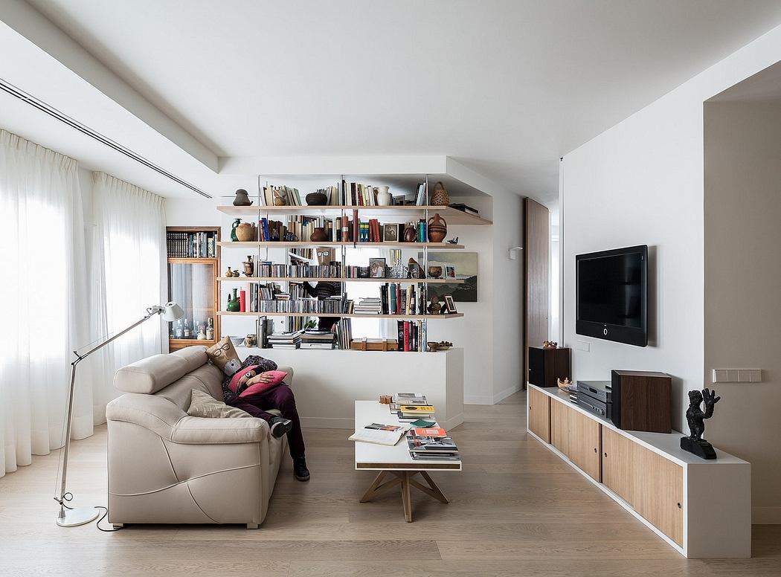The Blue Garden by Fran Silvestre Arquitectos
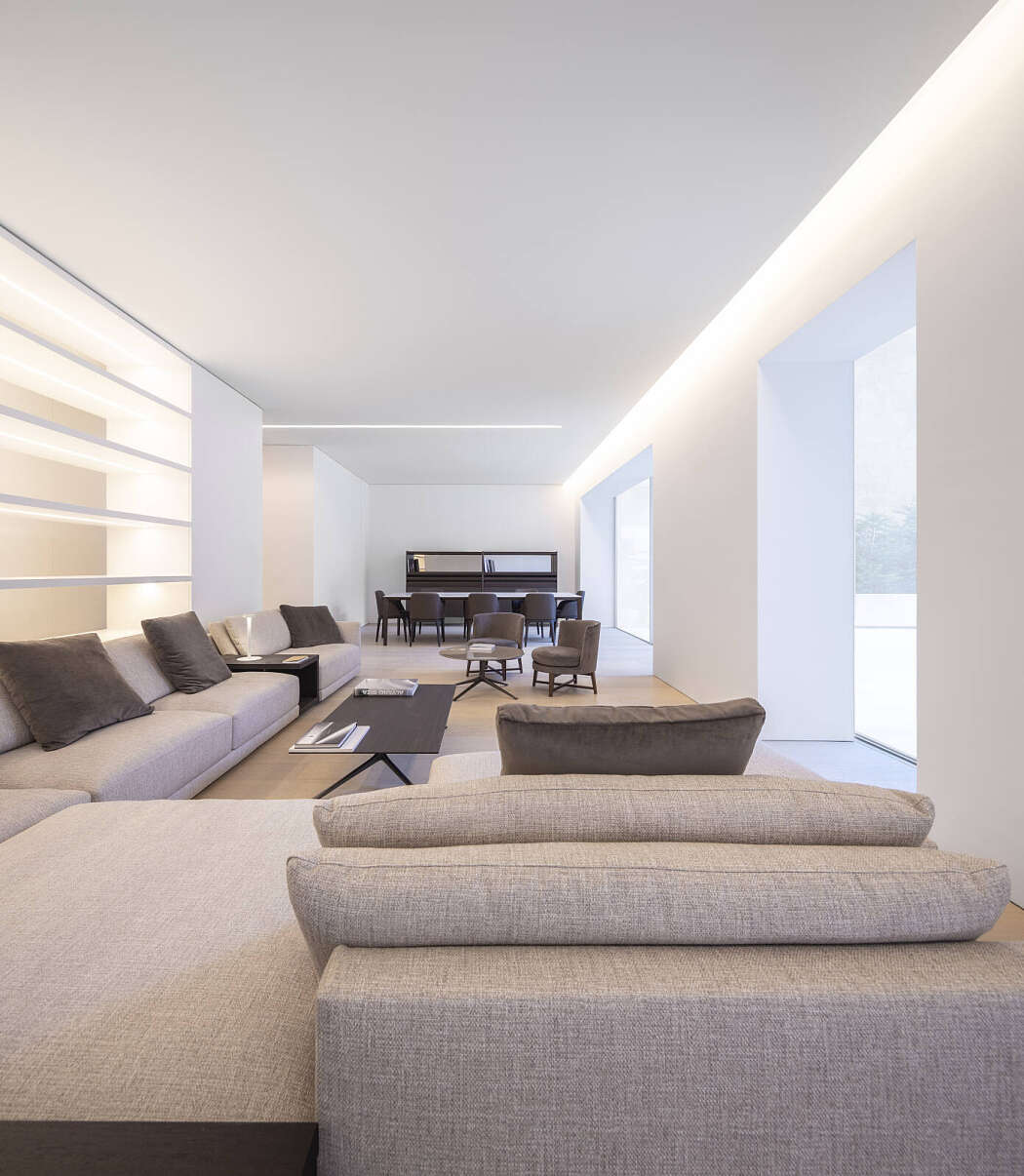
This inspiring minimalist home located in Valencia, Spain, has been designed in 2019 by Fran Silvestre Arquitectos.
Description
The project consists of updating a house with 400 square meters of living and 400 square meters of terrace space in the heart of the city, with a characteristic distribution of the Valencian expansion district. This type of building with a high depth of block and central patios determines the possible layout, which responds to the functional requirements of the inhabitants of the house. The intervention aims to understand the small central courtyards as an opportunity to introduce light and the sky into the centre of the house.
The different rooms are organized attached to the perimeter of the floor plan, dedicating the area around the vertical communication cores of the building for the circulation of the house. The access to the house through the main distribution of rectangular proportions is arranged parallel to the facade. Perpendicular to it, arise separate corridors with different characters: one of a public character, from which it is possible to access the kitchen and dining room; the second, private, is at the same time a corridor and library of the studios to which it gives access. Both longitudinal corridors offer us a route of more than 50 meters in length, visually connecting the street with the back terrace and the patio block. The rooms look out onto the street, with small bay windows that existed in the original...
| -------------------------------- |
|
|
The Pool House: Sustainable Design in Suburban Australia
23-04-2024 05:09 - (
architecture )
Feng Shui: Inside Melbourne’s Energy-Optimized House Design
23-04-2024 05:09 - (
architecture )

