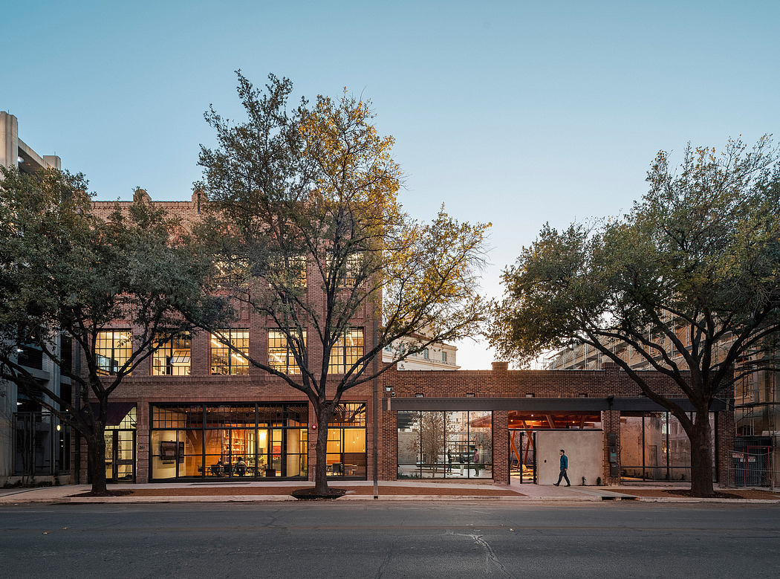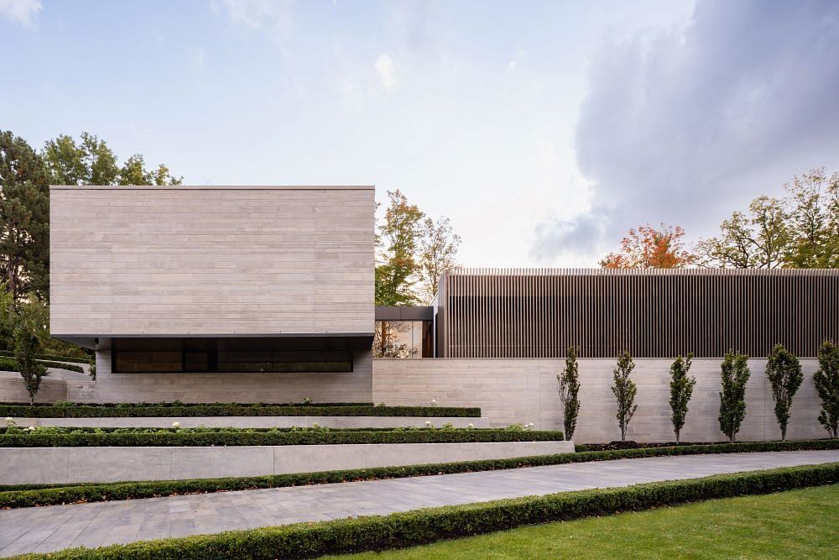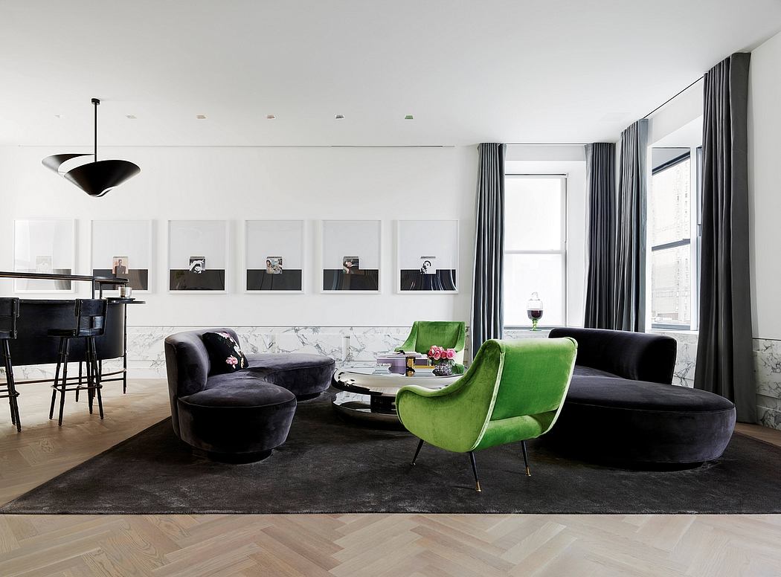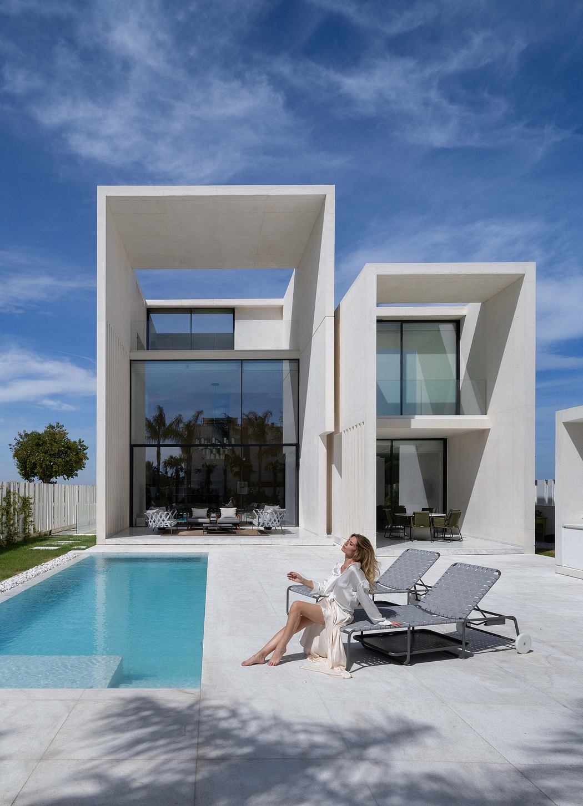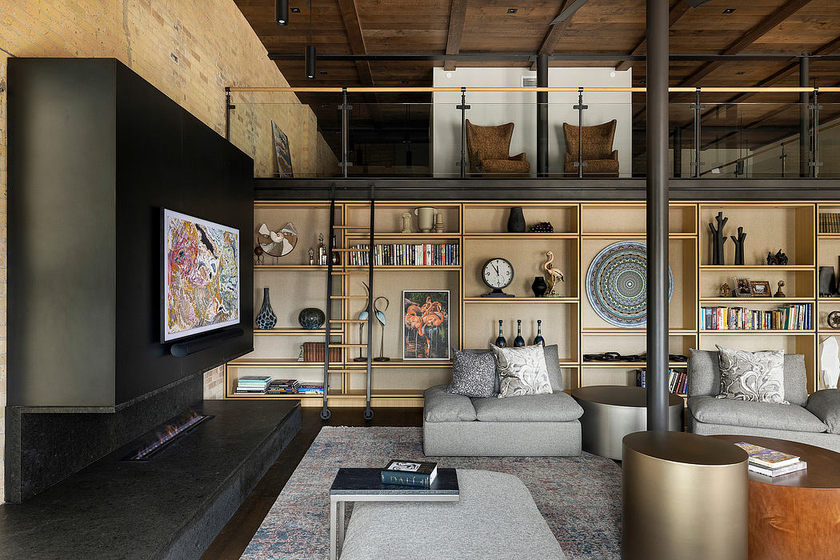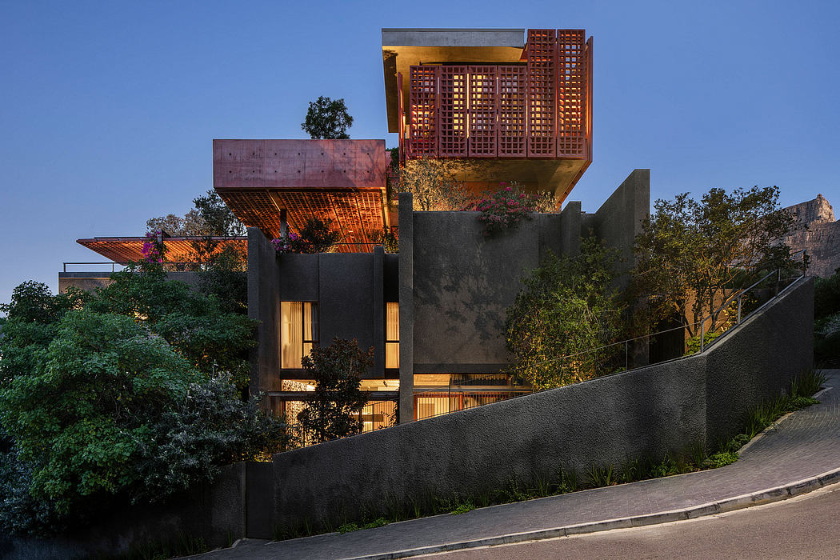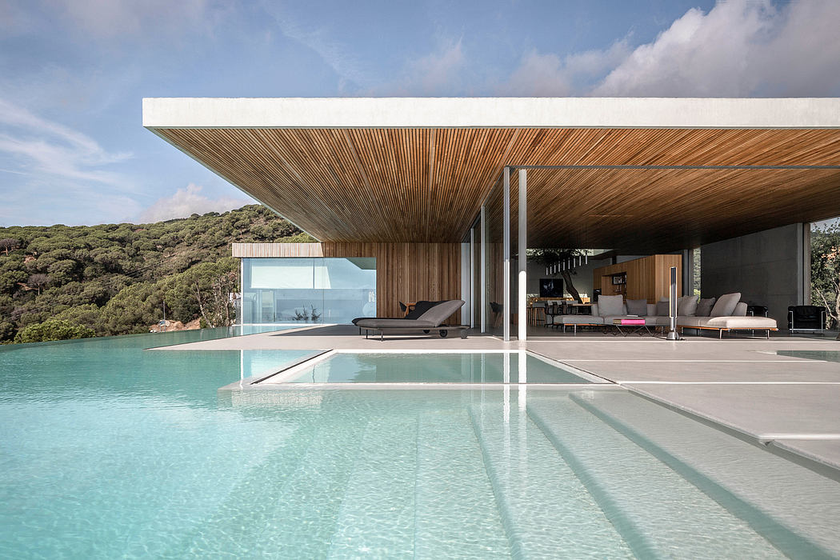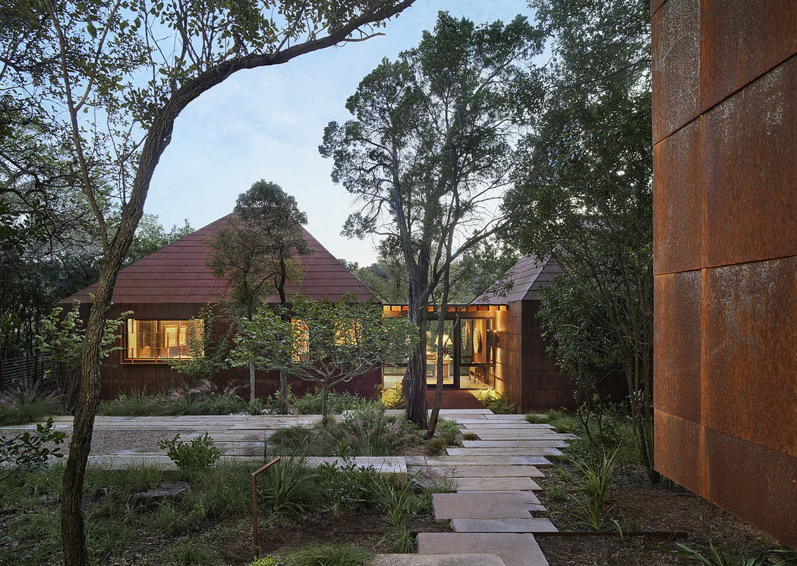Roemah Kampoeng / Paulus Setyabudi Architects

Located in Araya - Malang , the site has a potential view to the golf course and has a green environment. Wish from the owners to have a 1-storey residence with many terraces and openings  to maximize natural air circulation and natural light, supported by air quality and temperature in Malang. Roemah Kampoeng becomes the inspiration to create a dwelling that reminds the childhood of the owner where the outer space and space are unity.
© Sonny Sandjaya
Architects: Paulus Setyabudi Architects
Location: Malang, Indonesia
Principal Architects: Paulus Setyabudi
Area: 500.0 m2
Project Year: 2018
Photographs: Sonny Sandjaya
© Sonny Sandjaya
Text description provided by the architects. Located in Araya - Malang , the site has a potential view to the golf course and has a green environment. Wish from the owners to have a 1-storey residence with many terraces and openings  to maximize natural air circulation and natural light, supported by air quality and temperature in Malang. Roemah Kampoeng becomes the inspiration to create a dwelling that reminds the childhood of the owner where the outer space and space are unity.
© Sonny Sandjaya
Site plan
© Sonny Sandjaya
The house is divided into several building masses based on zoning in Traditional Javanese house, namely Pendopo, Peringitan and Omah. Pendopo and Peringitan is a public space used as living r...
© Sonny Sandjaya
Architects: Paulus Setyabudi Architects
Location: Malang, Indonesia
Principal Architects: Paulus Setyabudi
Area: 500.0 m2
Project Year: 2018
Photographs: Sonny Sandjaya
© Sonny Sandjaya
Text description provided by the architects. Located in Araya - Malang , the site has a potential view to the golf course and has a green environment. Wish from the owners to have a 1-storey residence with many terraces and openings  to maximize natural air circulation and natural light, supported by air quality and temperature in Malang. Roemah Kampoeng becomes the inspiration to create a dwelling that reminds the childhood of the owner where the outer space and space are unity.
© Sonny Sandjaya
Site plan
© Sonny Sandjaya
The house is divided into several building masses based on zoning in Traditional Javanese house, namely Pendopo, Peringitan and Omah. Pendopo and Peringitan is a public space used as living r...
| -------------------------------- |
|
|
311 Third Transformation: Historic Building Re-Envisioned
24-04-2024 05:00 - (
architecture )
Clubhouse: Seamless Indoor-Outdoor Living Above Toronto
24-04-2024 05:00 - (
architecture )

