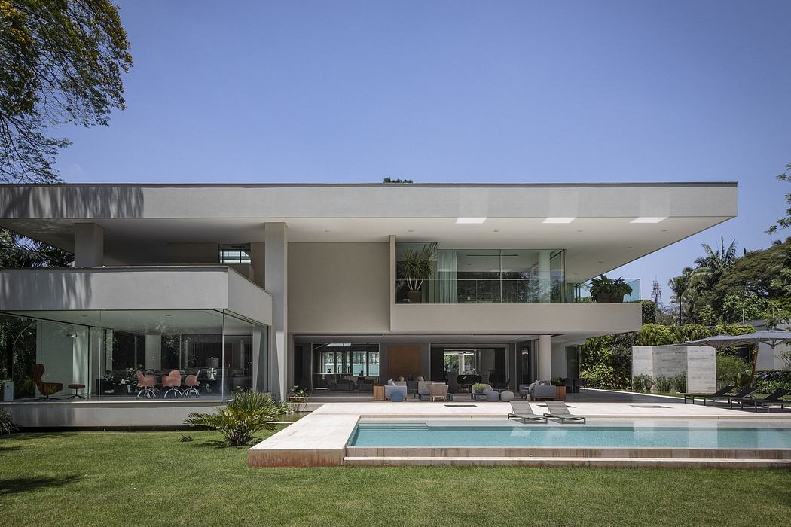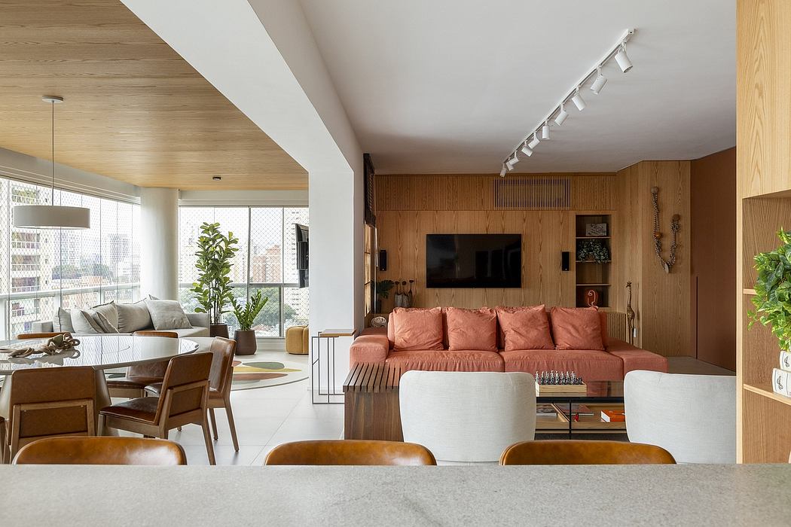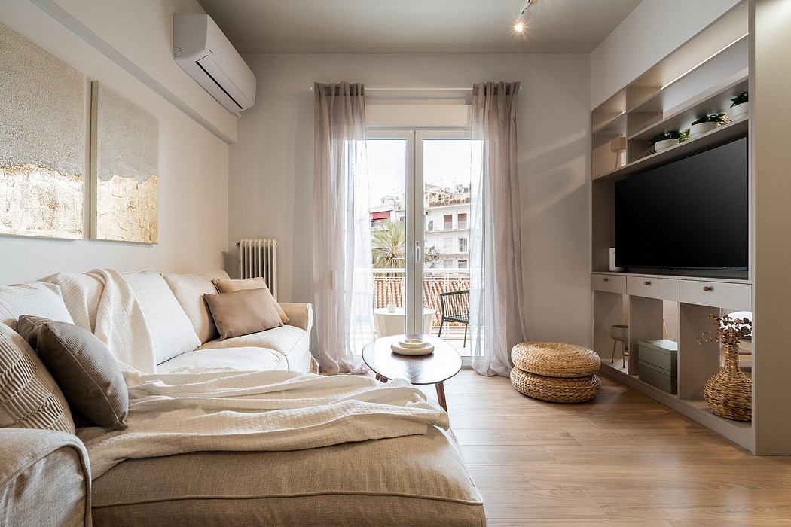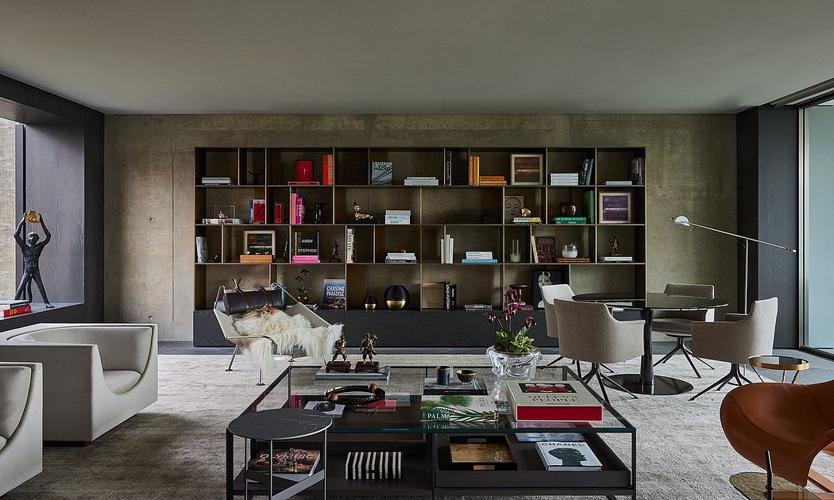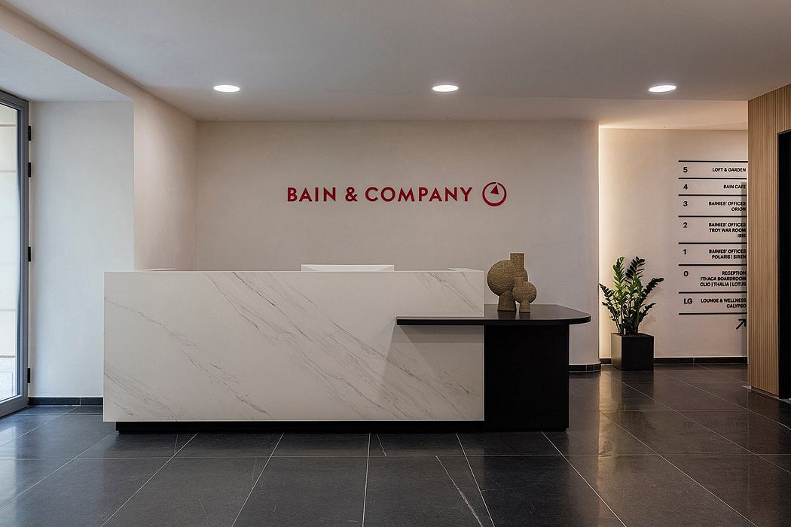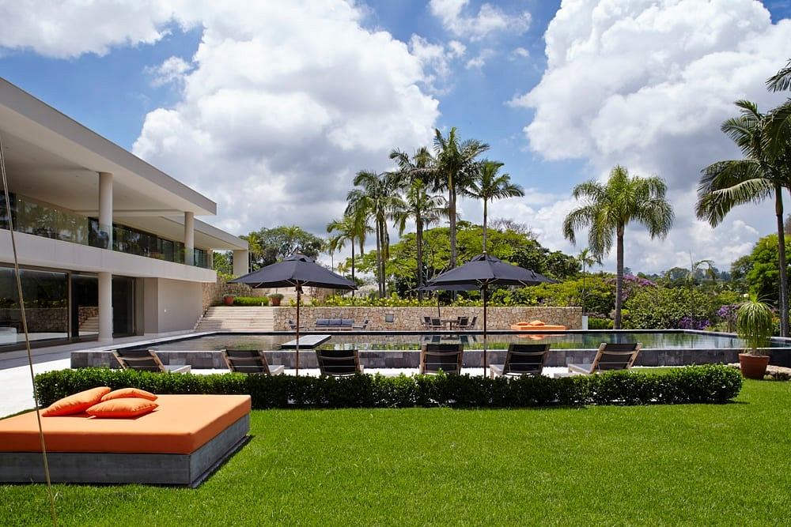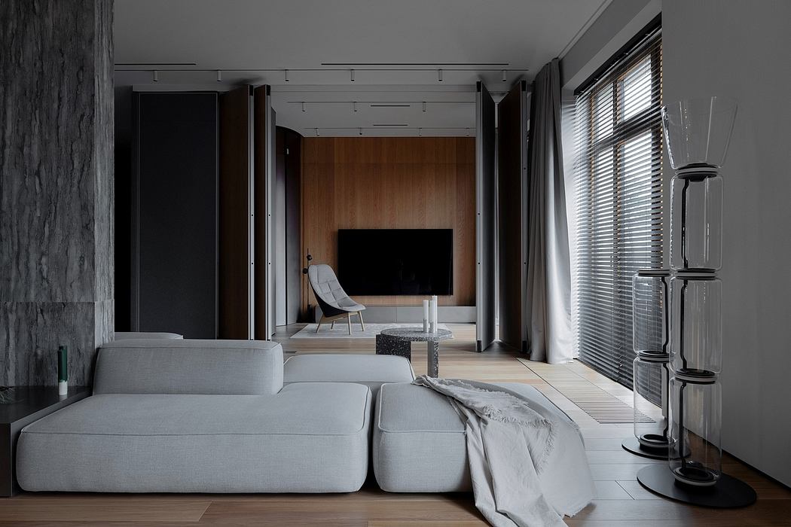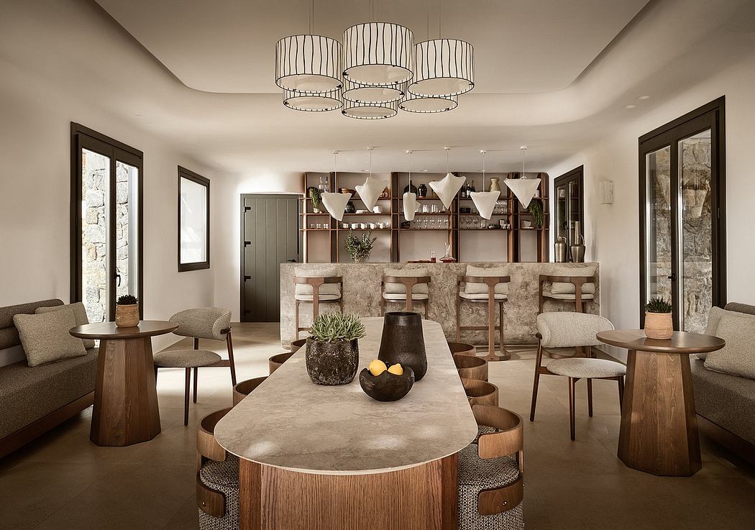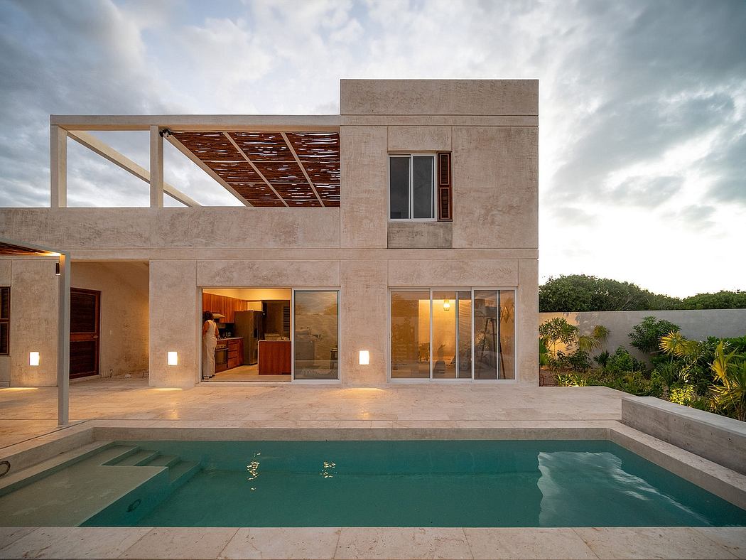Noto Loft by Giuseppe Di Vita
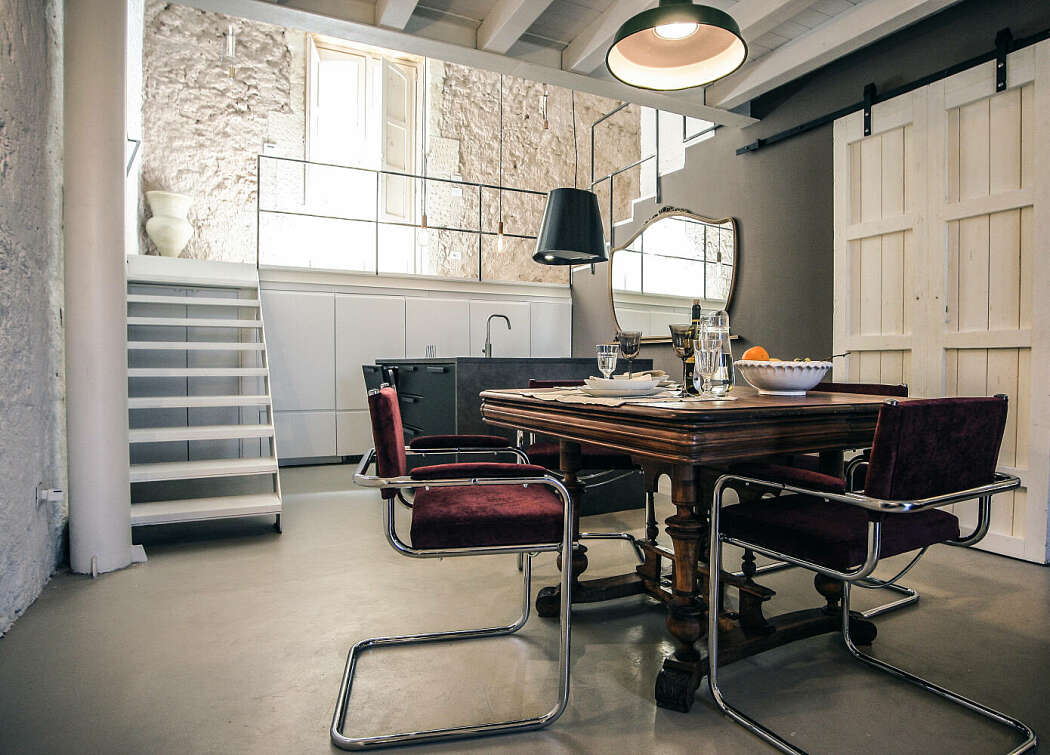
Located in Noto, Italy, an old carpentry has been turned into an inspiring loft apartment by Giuseppe Di Vita of Itinera Studio Associato.
Description by Giuseppe Di Vita
A dynamic couple from Milan asked architect Giuseppe Di Vita, from ITINERA STUDIO ASSOCIATO, to turn an old Noto SR joinery into a loft. Immersed in the historic center of the enchanting Baroque town, the carpentry has undergone a profound change allowing the customers to increase the available surface, thanks to a mezzanine and to the creation of an “Arab terrace” to enjoy the warm Sicilian light.
The two opposing entrances have been maintained. On the first level an island housing the kitchen elements, the dining area, the living room and the bathroom with shower/tube has been created. On the second level the sleeping area, the bathroom and the “Arab terrace” are lofted. The outer walls have been left exposed and covered with a thin layer of lime. The pitched roof has been rebuilt creating a micro-ventilation between the plank floor, the insulation and the Sicilian tiles. A micro resin has been used for the floor on the first level, while in the mezzanine level the boards of the structure have been treated with white woodstains. The intervention involved the re-use of old elements that the customers, lovers of Sicilian traditions, asked to reuse: some cement tiles placed in one of the entrances like a carpet, the old front door reused in the bathroom on the fi...
| -------------------------------- |
|
|
D House – Red Line: Inside Darfo Boario Terme?s Iconic Residence
19-04-2024 14:35 - (
architecture )
P13 Residence: Redefining Luxury with Minimalist Design
19-04-2024 14:35 - (
architecture )

