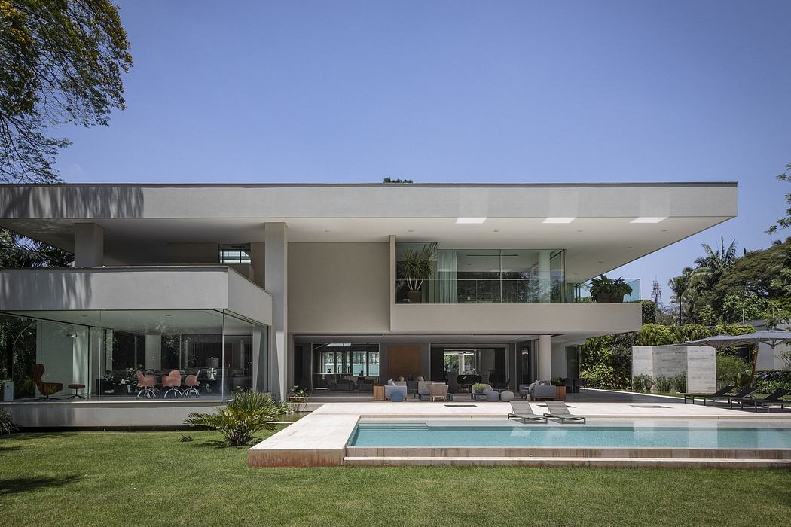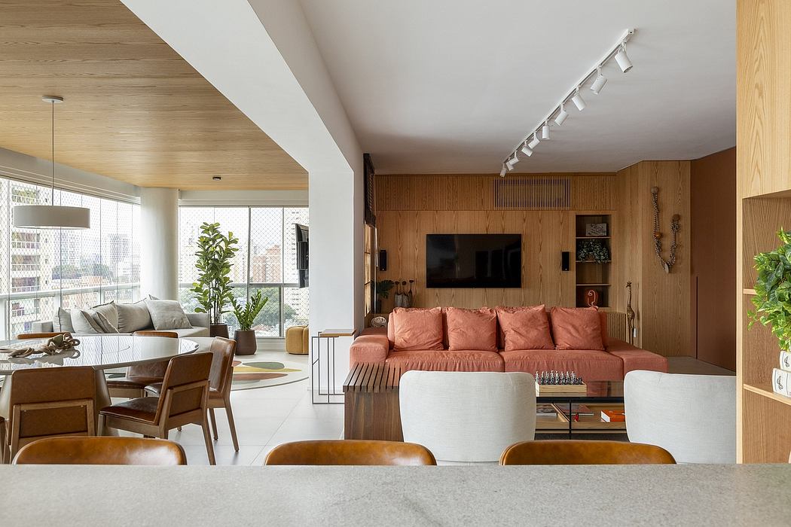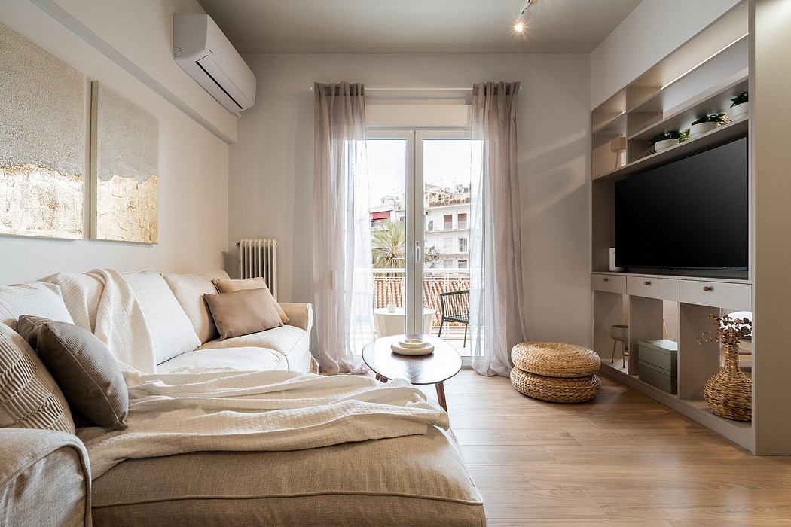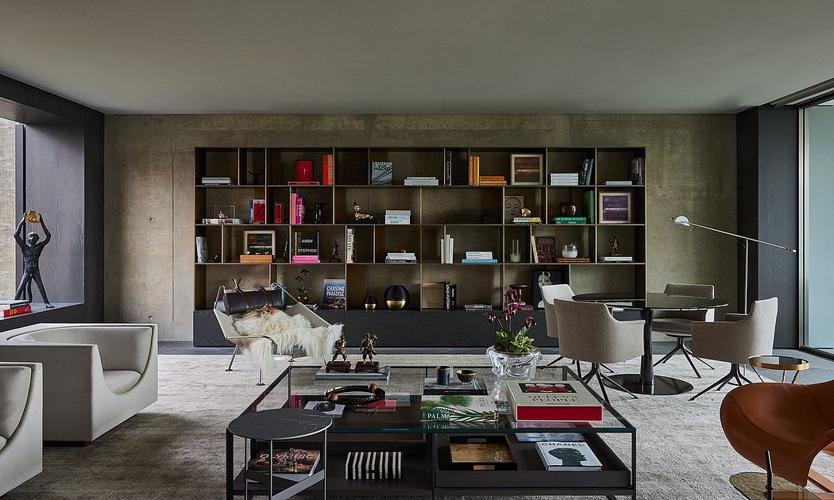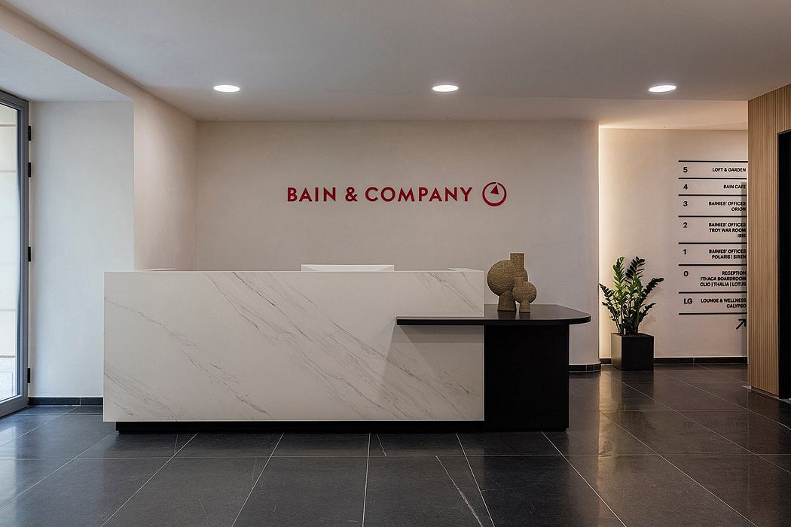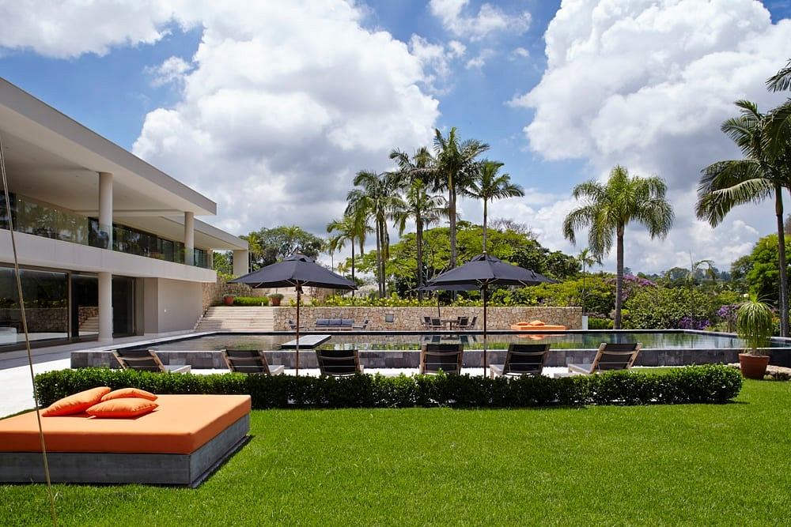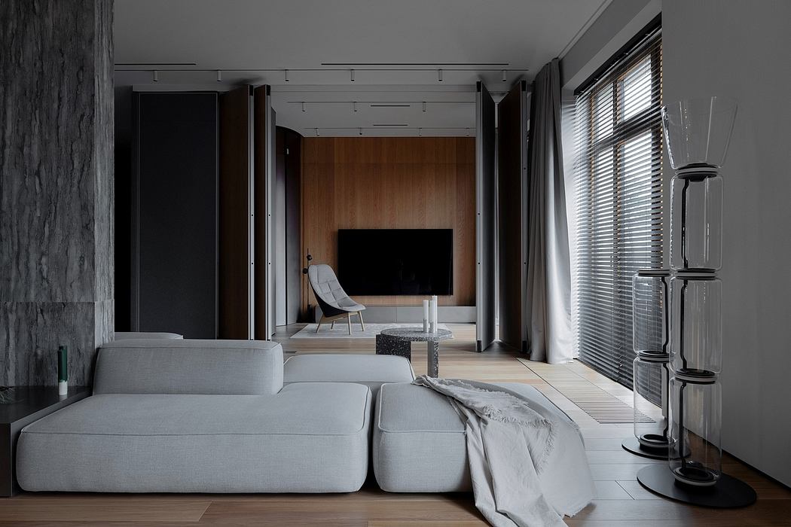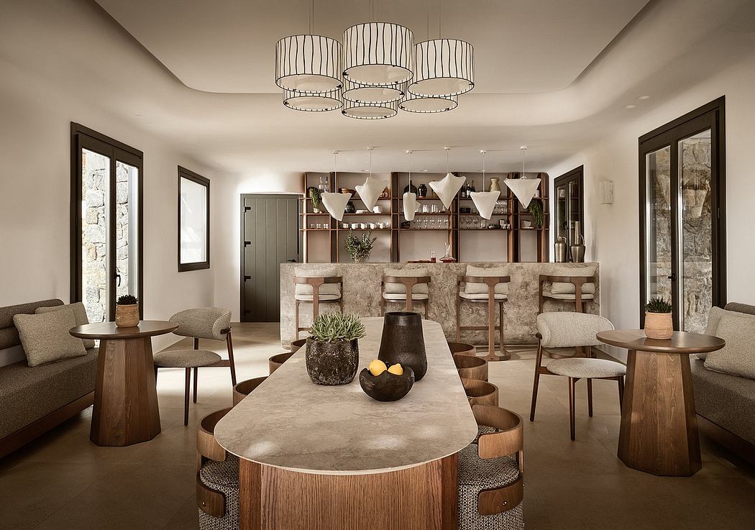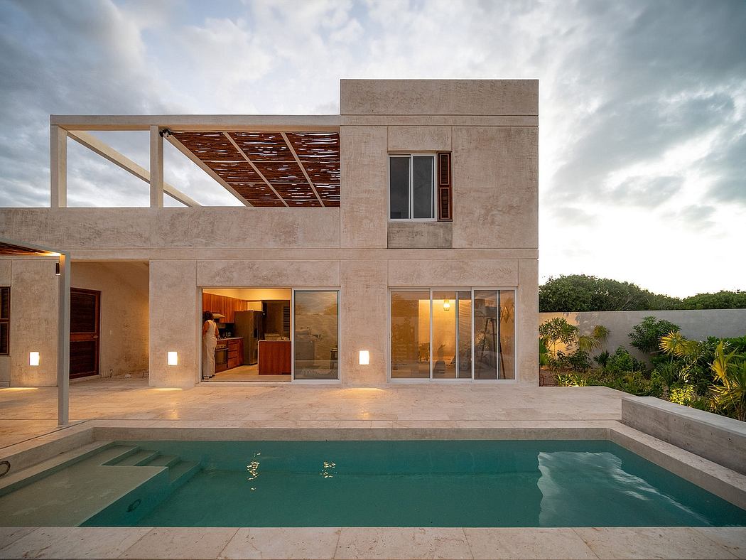Marina Tower / DKO Architecture

Marina Tower is the tallest tower in New Quay Central?s master plan at 44 storeys. The architectural proposition was to challenge the normal conventions of the high-rise typology ? the stacked repetitive floor plate ? with a sculptural urban form with shifting and cantilevering floor plans and apartment types.
© Tom Blachford and Kate Ballis
Architects: DKO Architecture
Location: 8 Pearl River Rd, Docklands VIC 3008 Australia
Lead Architects: Koos de Keijzer, Jesse Linardi, Michael Drescher, Mauro Miglino, Dennis Chew, Michael Fouche, Bobby Bartley
Other Participants: MAB, Probuild, Sinclair Brook, Webber Design, Wood & Grieve, PSV Consulting Engineers, MacCormack Associates Consultasnts, BG&E Facades, Oculus, Acoustic Logic, Ark Resources, McKenzie Group, One Group, Traffix, Altitude FAC, Douglas Partners, MEL Consultants
Area: 66.95 m2
Project Year: 2017
Photographs: Tom Blachford and Kate Ballis, Sharyn Cairns
© Tom Blachford and Kate Ballis
Text description provided by the architects. Marina Tower is the tallest tower in New Quay Central?s master plan at 44 storeys. The architectural proposition was to challenge the normal conventions of the high-rise typology ? the stacked repetitive floor plate ? with a sculptural urban form with shifting and cantilevering floor plans and apartment types.
Traditional Tower
© Tom Blachford and Kate Ballis
...
© Tom Blachford and Kate Ballis
Architects: DKO Architecture
Location: 8 Pearl River Rd, Docklands VIC 3008 Australia
Lead Architects: Koos de Keijzer, Jesse Linardi, Michael Drescher, Mauro Miglino, Dennis Chew, Michael Fouche, Bobby Bartley
Other Participants: MAB, Probuild, Sinclair Brook, Webber Design, Wood & Grieve, PSV Consulting Engineers, MacCormack Associates Consultasnts, BG&E Facades, Oculus, Acoustic Logic, Ark Resources, McKenzie Group, One Group, Traffix, Altitude FAC, Douglas Partners, MEL Consultants
Area: 66.95 m2
Project Year: 2017
Photographs: Tom Blachford and Kate Ballis, Sharyn Cairns
© Tom Blachford and Kate Ballis
Text description provided by the architects. Marina Tower is the tallest tower in New Quay Central?s master plan at 44 storeys. The architectural proposition was to challenge the normal conventions of the high-rise typology ? the stacked repetitive floor plate ? with a sculptural urban form with shifting and cantilevering floor plans and apartment types.
Traditional Tower
© Tom Blachford and Kate Ballis
...
| -------------------------------- |
|
|
D House – Red Line: Inside Darfo Boario Terme?s Iconic Residence
19-04-2024 14:35 - (
architecture )
P13 Residence: Redefining Luxury with Minimalist Design
19-04-2024 14:35 - (
architecture )

