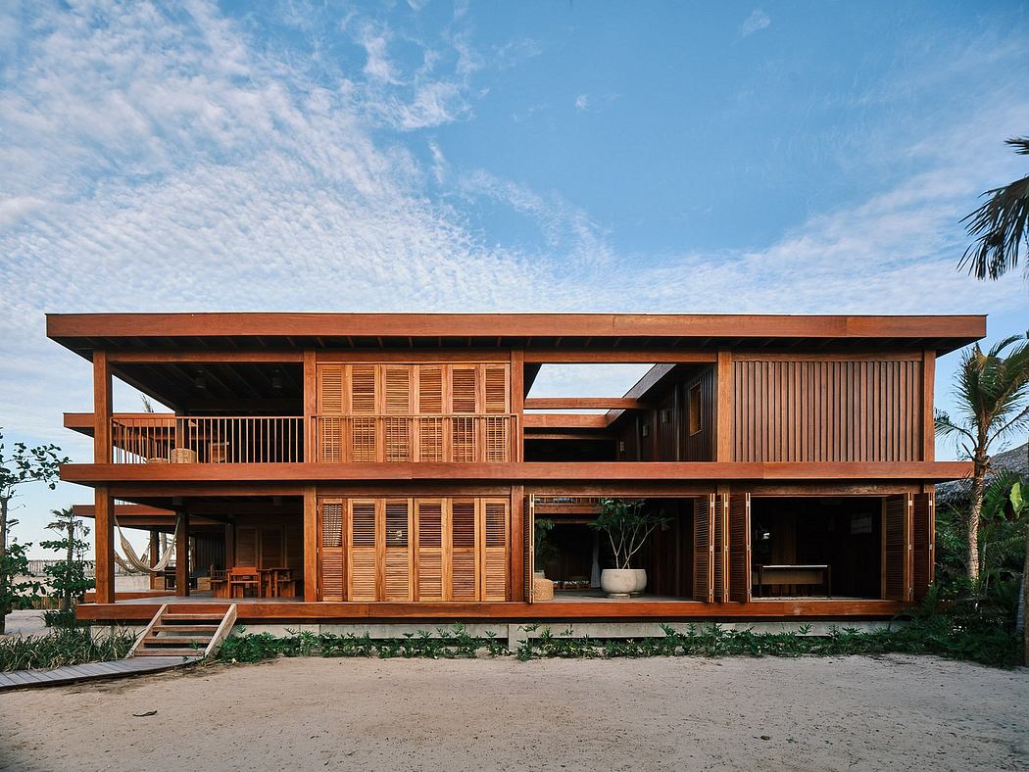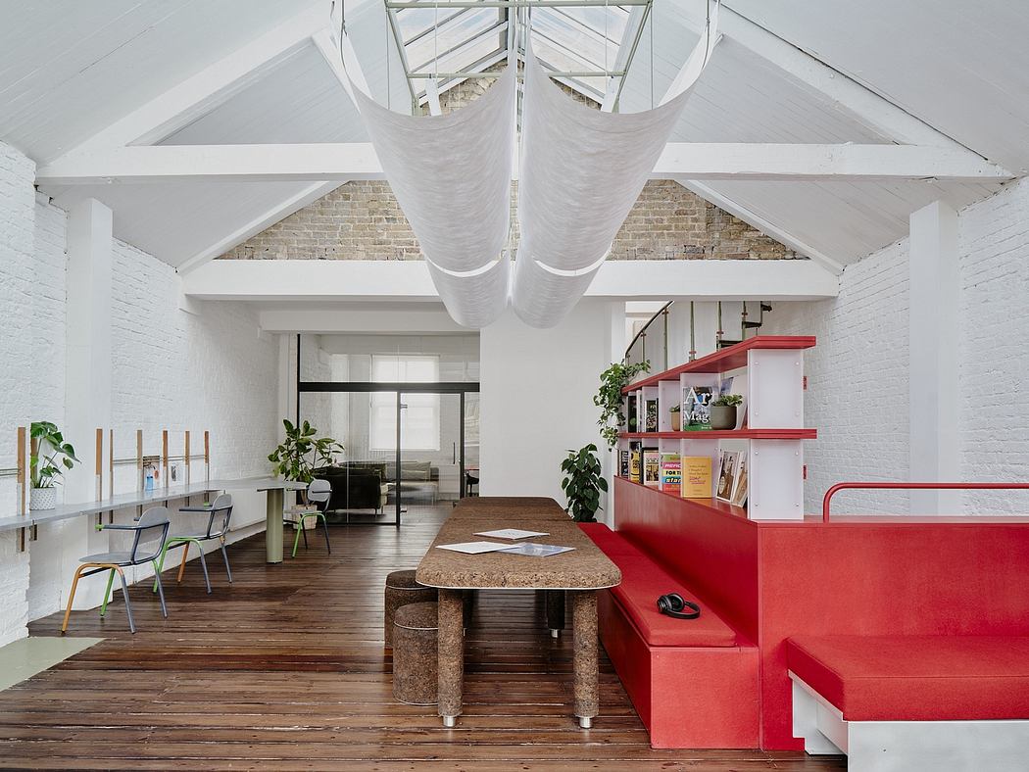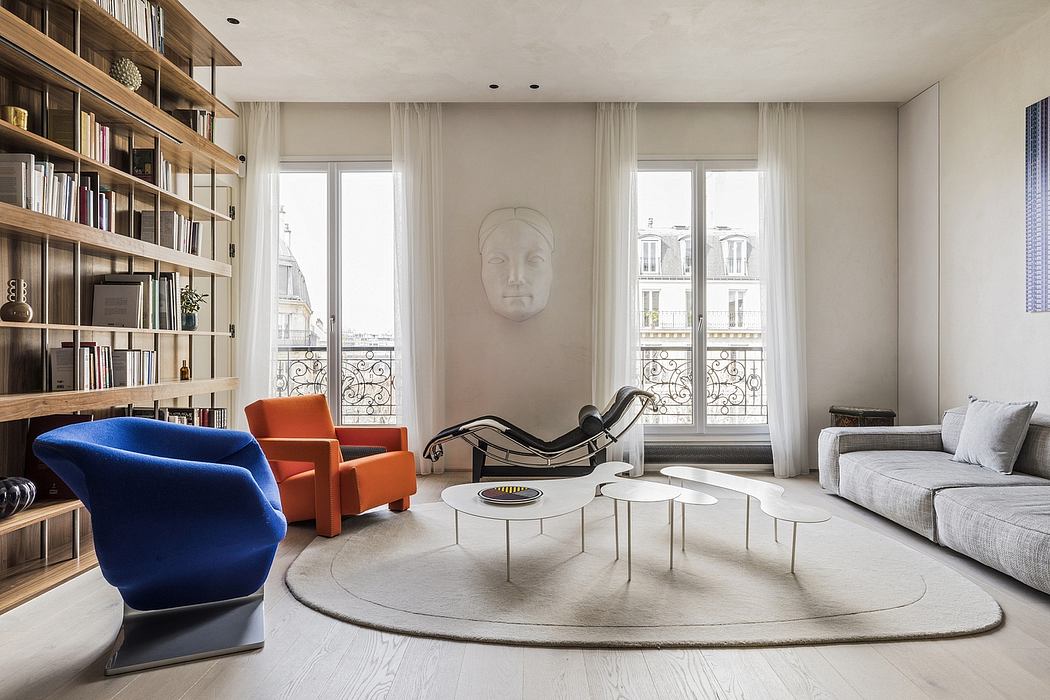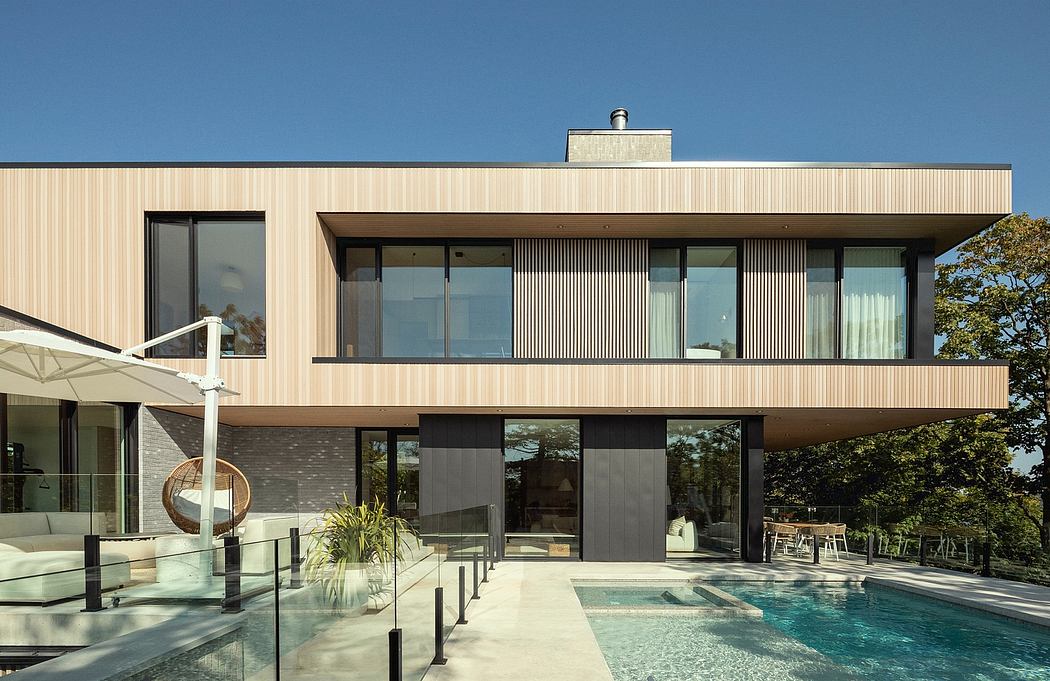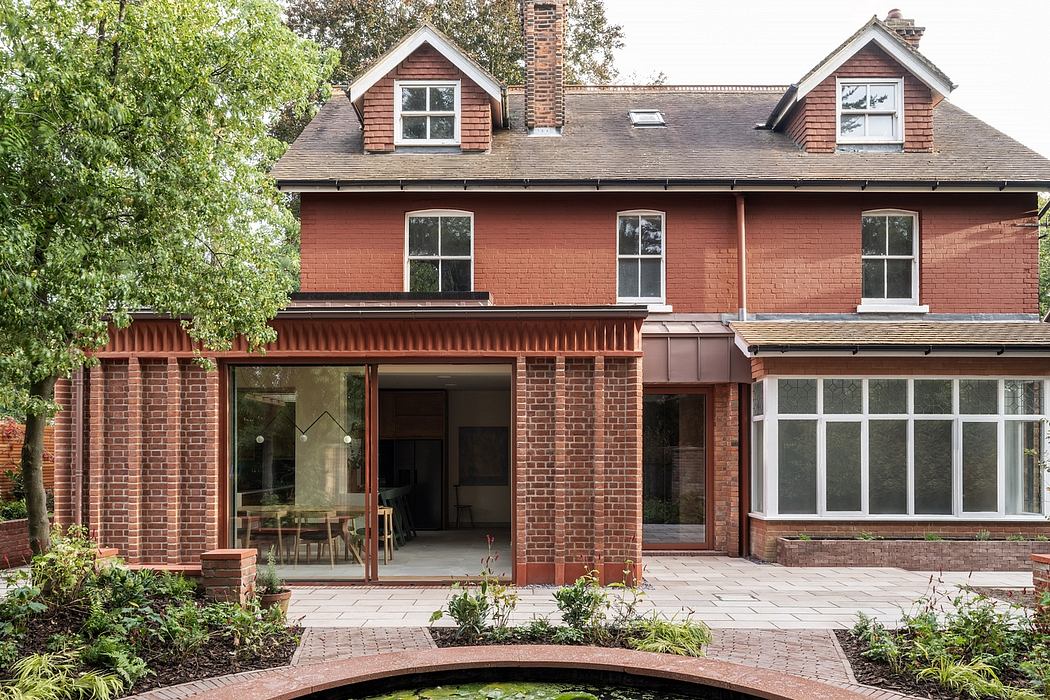Lune de Sang Pavilion by Chrofi
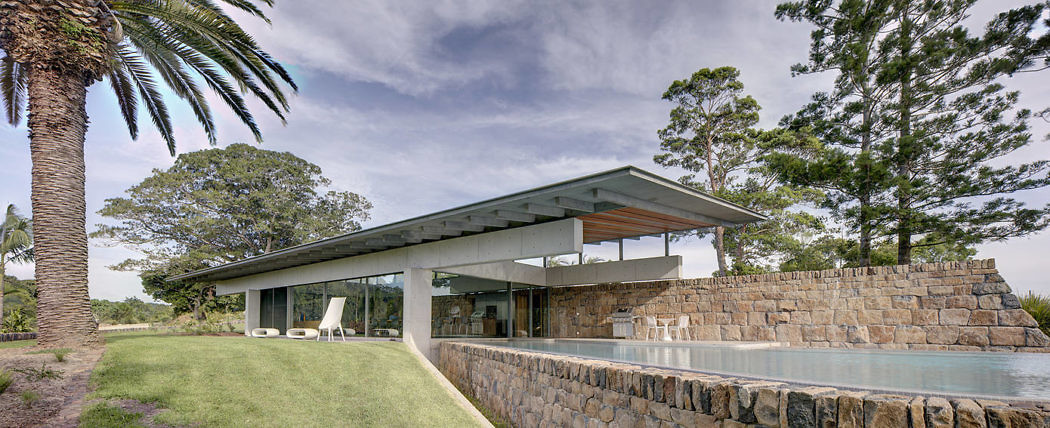
This residence located in Neodesha, Kansas, was designed in 2018 by Chrofi.
Description by Chrofi
A former dairy property, Lune de Sang is now the centre of an ambitious project that is bringing back a pocket of subtropical rainforest to the Byron Bay hinterland. The first seedlings are beginning to form an impressive canopy but it will be another 3 centuries before this slow growth forest reaches maturity. This enduring, multi-generational project demands architecture to match; if not in a continuously functioning capacity, then in the capacity of ancient stone and concrete ruins; witnesses to the early years of this extraordinary project. The project?s latest component, the Pavilion, sits as part of a suite of 5 structures on the Lune de Sang site. These include two working sheds, a guesthouse and a general manager?s residence. While categorically a dwelling too, the Pavilion?s function is distinctly communal in nature. The building is divided into two, very discrete parts: an open, functionally public, local gathering space, and a hidden, intensely private retreat.
Photography courtesy of Chrofi
Visit Chrofi
...
| -------------------------------- |
|
|
Casas Elilula: Elevated Beach Villa with Timber Megastructure
25-04-2024 05:24 - (
architecture )
Common Knowledge: Flexible Social Hub Redefines Music Industry
25-04-2024 05:24 - (
architecture )

