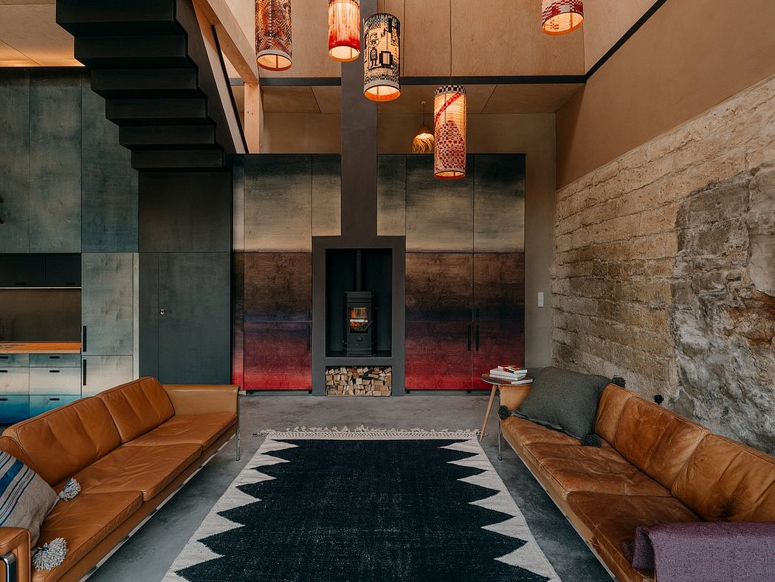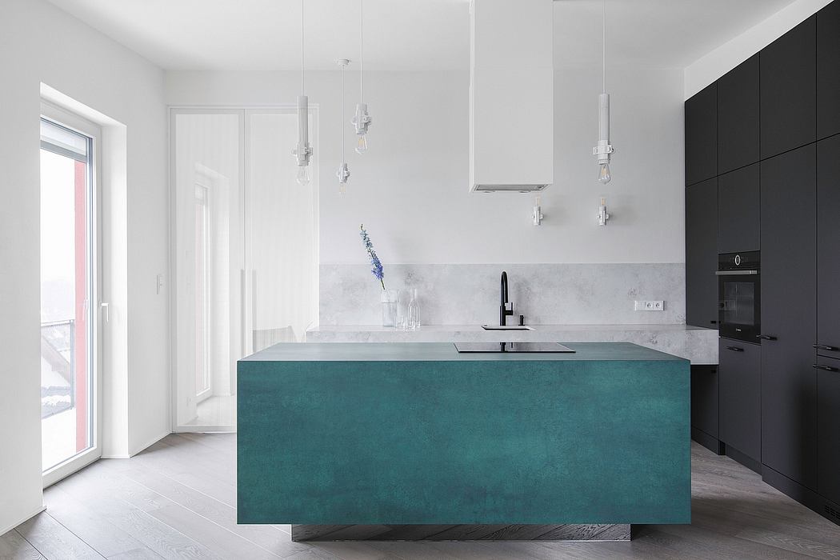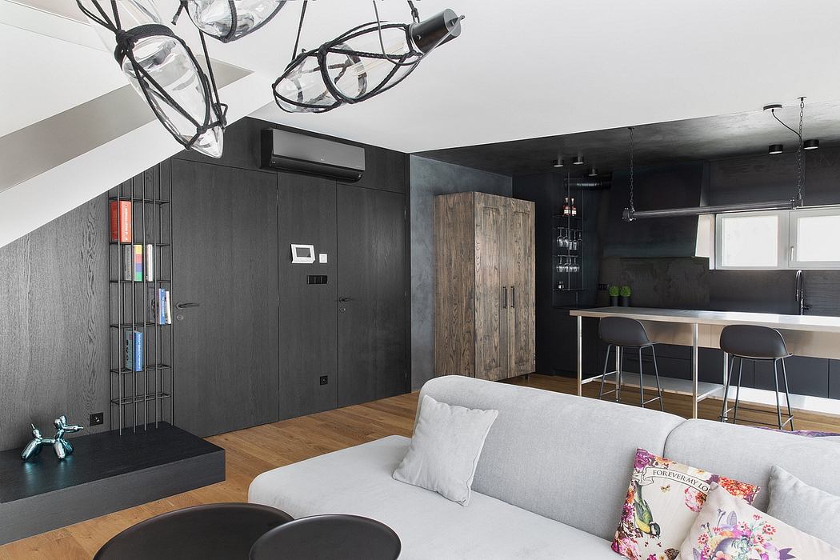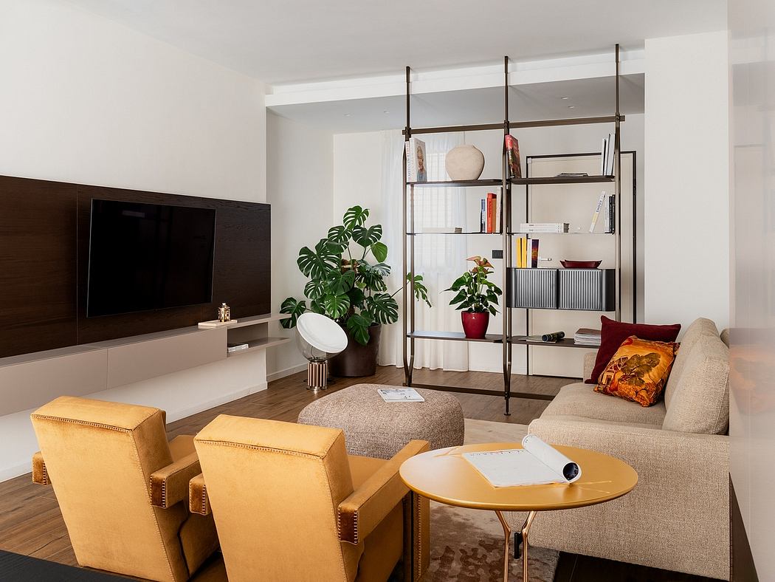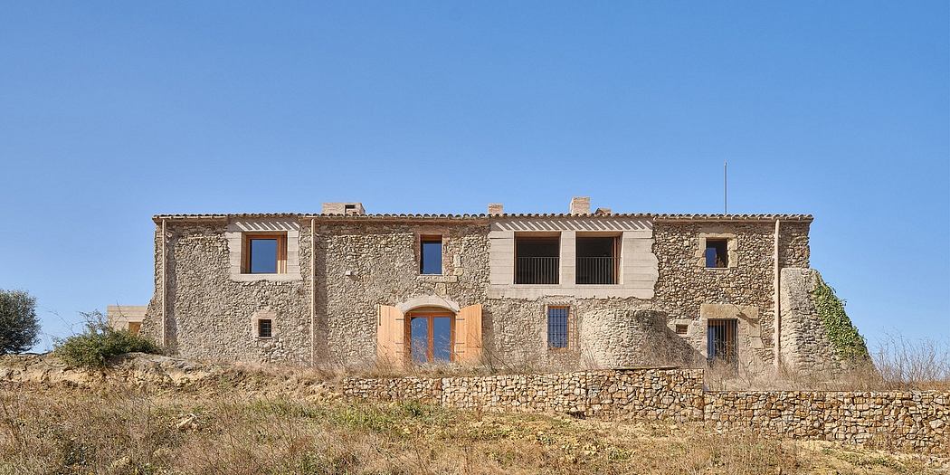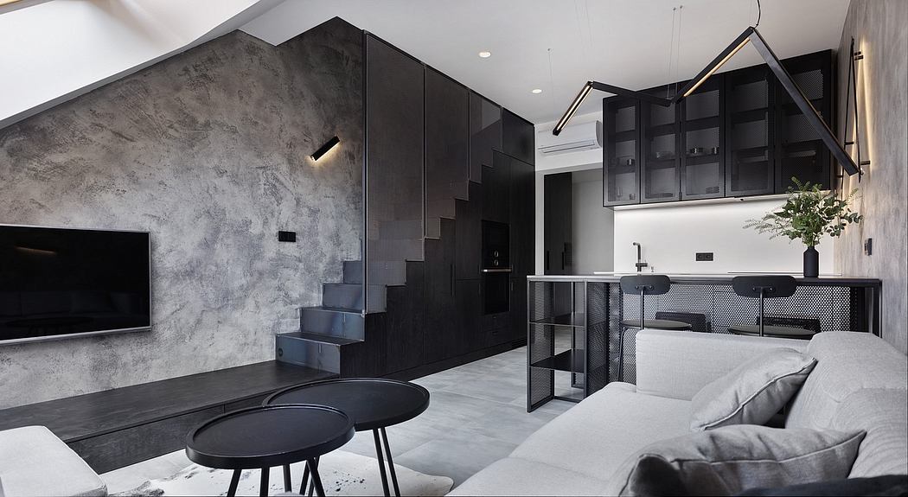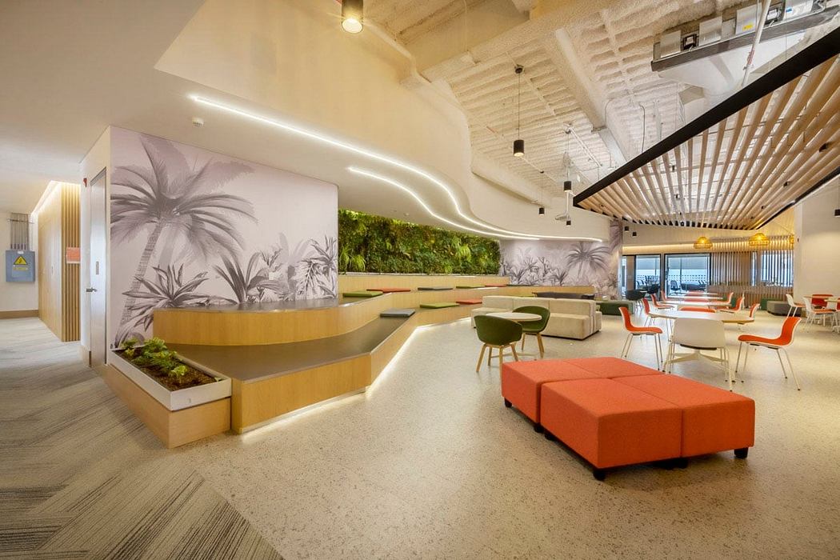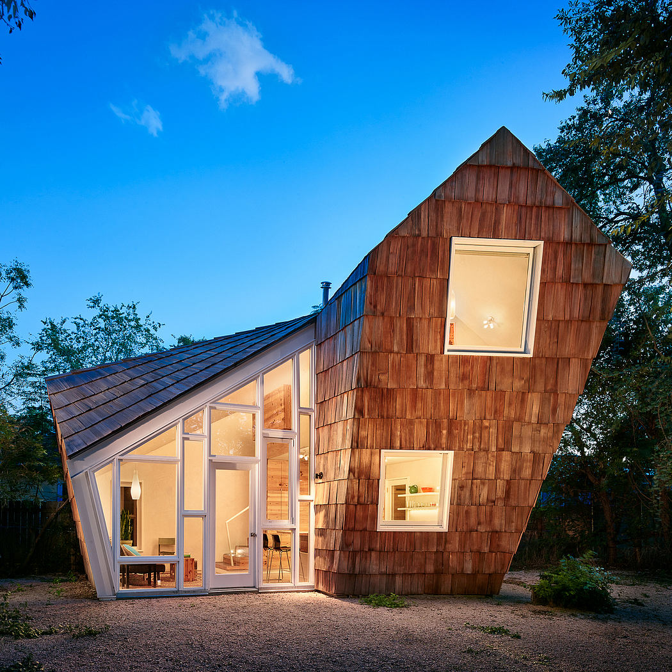Jenkins Street / C.Kairouz Architects

Jenkins Street is a juxtaposition in many ways. It flawlessly mixes private & intimate spaces with open plan living and the architecture provides contrast with new modern-contemporary meeting with old period-art deco. The dynamic of new and old, and diversity on a functional level as well as a visual level alludes to a home with a perceived split personality; made tranquil with the right balance of yin and yang.
© Peter Clarke
Architects: C.Kairouz Architects
Location: Melbourne, Australia
Project Manager: Shepherd Consulting Group
Builder: JRC Builders
Site: 557.0 m2
Area: 275.0 m2
Project Year: 2018
Photographs: Peter Clarke
© Peter Clarke
Text description provided by the architects. Jenkins Street is a juxtaposition in many ways. It flawlessly mixes private & intimate spaces with open plan living and the architecture provides contrast with new modern-contemporary meeting with old period-art deco. The dynamic of new and old, and diversity on a functional level as well as a visual level alludes to a home with a perceived split personality; made tranquil with the right balance of yin and yang.
© Peter Clarke
The main challenge set by the owner was to transform the dilapidated-yet-characterful art deco house and create a modern family home with a ?wow factor?, large enough to have three bedrooms and two living rooms with additional storage. Capturin...
© Peter Clarke
Architects: C.Kairouz Architects
Location: Melbourne, Australia
Project Manager: Shepherd Consulting Group
Builder: JRC Builders
Site: 557.0 m2
Area: 275.0 m2
Project Year: 2018
Photographs: Peter Clarke
© Peter Clarke
Text description provided by the architects. Jenkins Street is a juxtaposition in many ways. It flawlessly mixes private & intimate spaces with open plan living and the architecture provides contrast with new modern-contemporary meeting with old period-art deco. The dynamic of new and old, and diversity on a functional level as well as a visual level alludes to a home with a perceived split personality; made tranquil with the right balance of yin and yang.
© Peter Clarke
The main challenge set by the owner was to transform the dilapidated-yet-characterful art deco house and create a modern family home with a ?wow factor?, large enough to have three bedrooms and two living rooms with additional storage. Capturin...
| -------------------------------- |
|
|
Feuer & Flamme: Jena’s Unique Hotel Conversion with Cooking Workshops
26-04-2024 06:14 - (
architecture )
Vratislavice: Elevating Urban Living
26-04-2024 06:14 - (
architecture )

