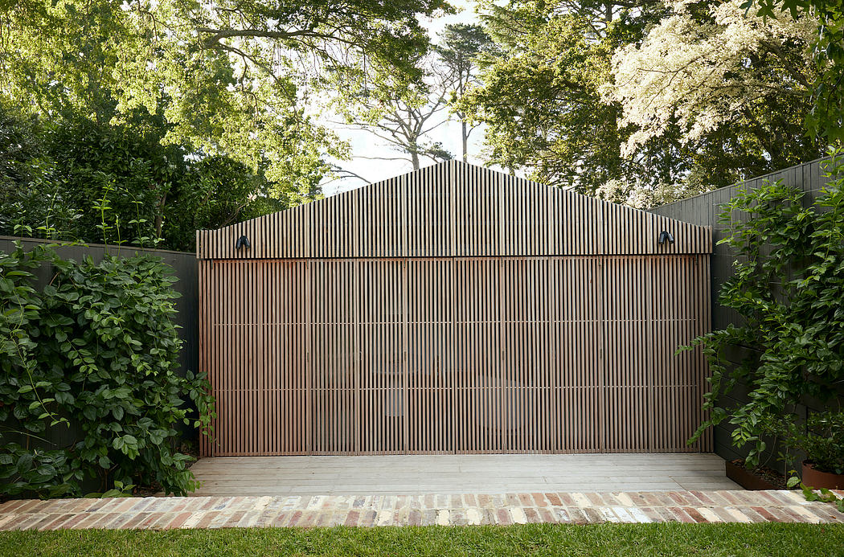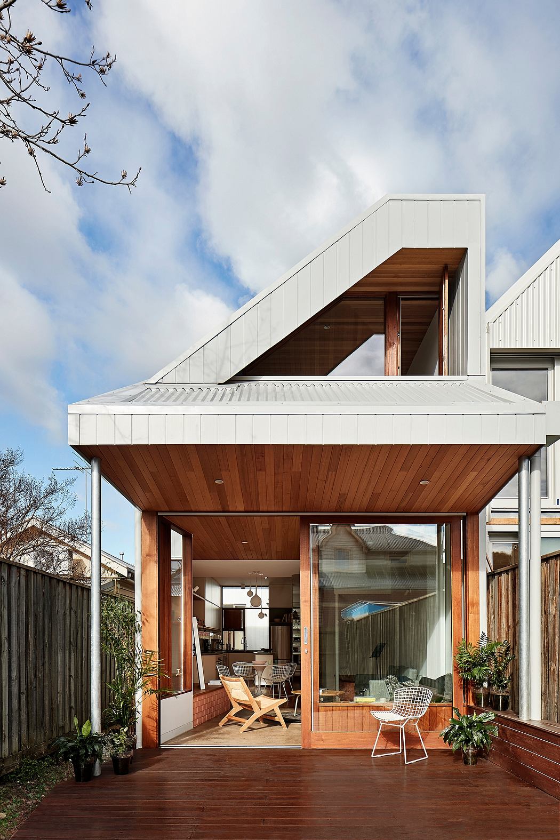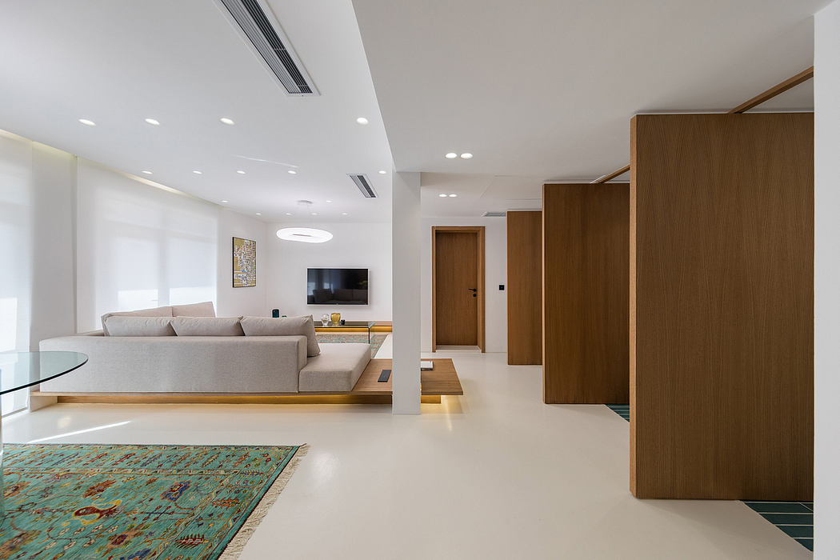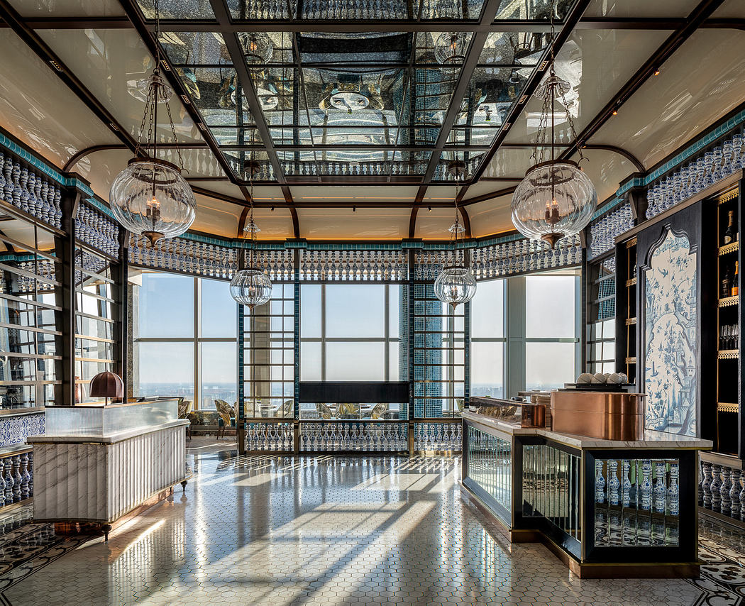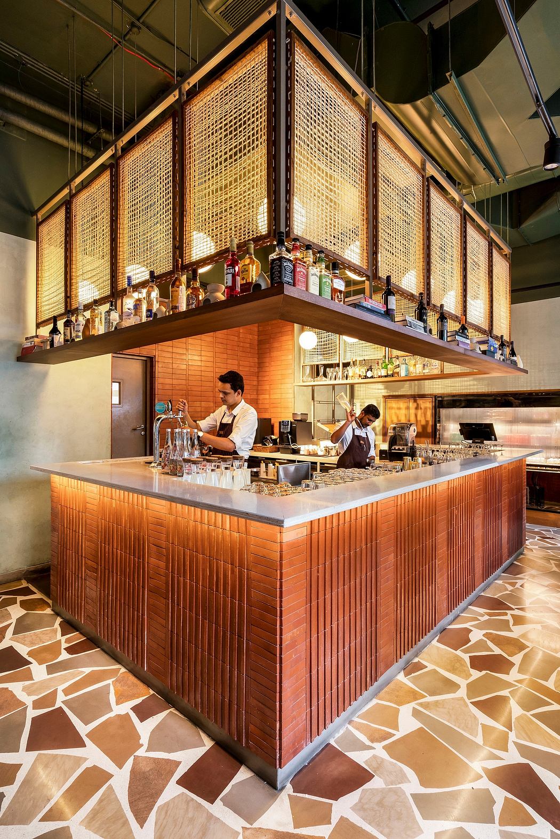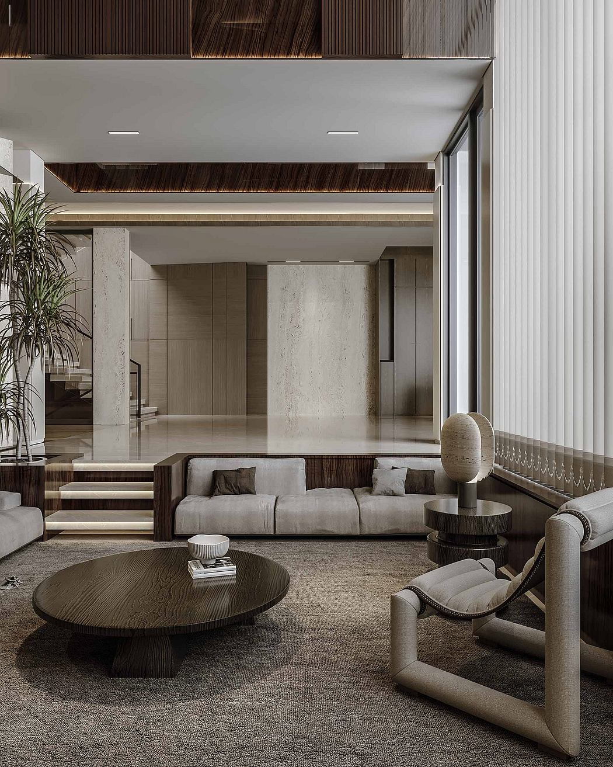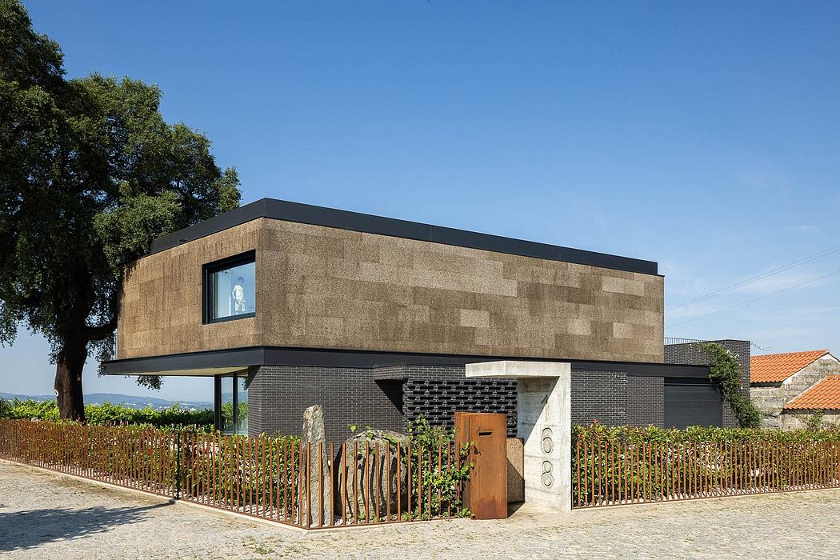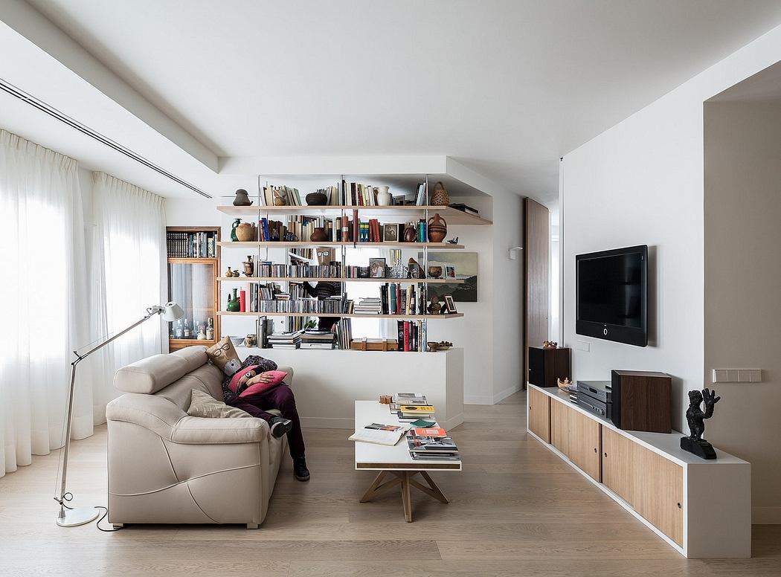House in Monteporreiro / rodriguez + pintos

When looking for architectural pre-existences in Monteporreiro, we find out that the place did not have any previous “partial plans”.
© Hector Santos Diez
Architects: rodriguez + pintos
Location: Pontevedra, Spain
Author Architects: Jaime RodrÃguez Abilleira, Santiago Pintos Pena
Collaborators: Cristina Crespo Gallego
Area: 230.0 m2
Project Year: 2010
Photographs: Hector Santos Diez
Structural Calculation: Reboreda IngenierÃa
Installations: Engademais
© Hector Santos Diez
Text description provided by the architects. When looking for architectural pre-existences in Monteporreiro, we find out that the place did not have any previous “partial plans”.
General Plans
Architecture, though, knows indeed about energetic optimization, sun exposure, position and views. It knows that structural tradition is a guarantee for proper functioning and durability, as well as structural criterion based in logic and proportioned means, versatility, purpose, etc.
That is also a reference for us.
© Hector Santos Diez
Taking into account that normative limitations and impositions (urbanistic, structural …) are always conditioning elements for a project, in this case their importance is major since the area still has the urbanistic conditions related to an old “garden city” project, although the remaining eleme...
© Hector Santos Diez
Architects: rodriguez + pintos
Location: Pontevedra, Spain
Author Architects: Jaime RodrÃguez Abilleira, Santiago Pintos Pena
Collaborators: Cristina Crespo Gallego
Area: 230.0 m2
Project Year: 2010
Photographs: Hector Santos Diez
Structural Calculation: Reboreda IngenierÃa
Installations: Engademais
© Hector Santos Diez
Text description provided by the architects. When looking for architectural pre-existences in Monteporreiro, we find out that the place did not have any previous “partial plans”.
General Plans
Architecture, though, knows indeed about energetic optimization, sun exposure, position and views. It knows that structural tradition is a guarantee for proper functioning and durability, as well as structural criterion based in logic and proportioned means, versatility, purpose, etc.
That is also a reference for us.
© Hector Santos Diez
Taking into account that normative limitations and impositions (urbanistic, structural …) are always conditioning elements for a project, in this case their importance is major since the area still has the urbanistic conditions related to an old “garden city” project, although the remaining eleme...
| -------------------------------- |
|
|
The Pool House: Sustainable Design in Suburban Australia
23-04-2024 05:09 - (
architecture )
Feng Shui: Inside Melbourne’s Energy-Optimized House Design
23-04-2024 05:09 - (
architecture )

