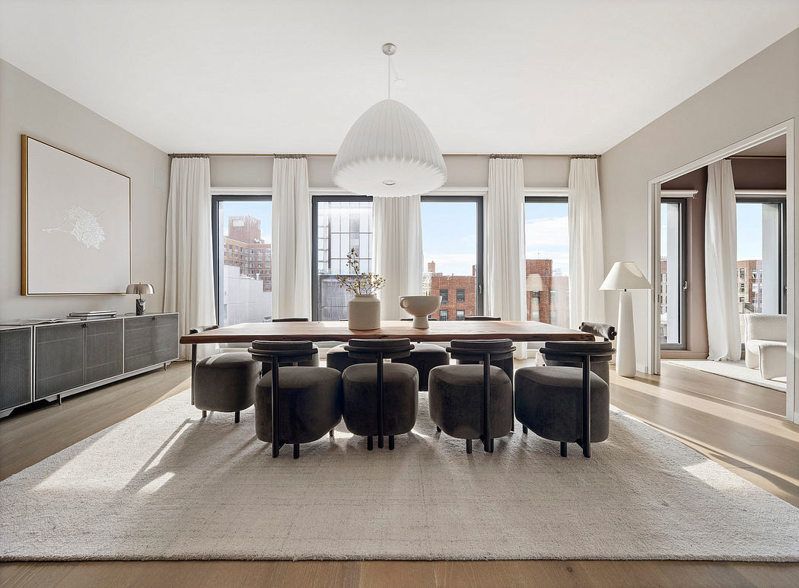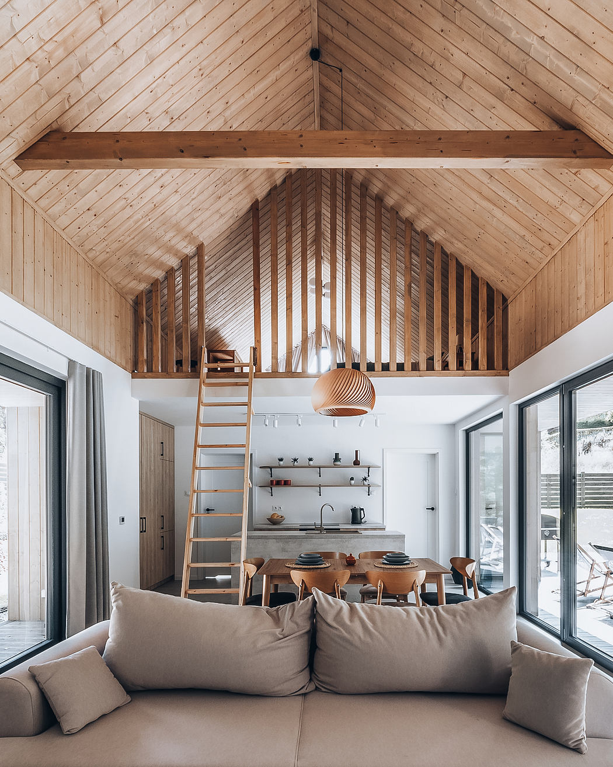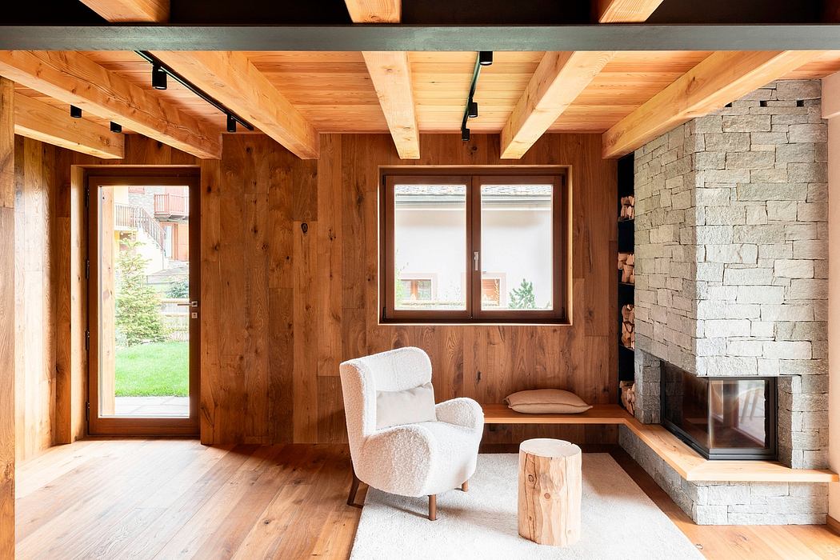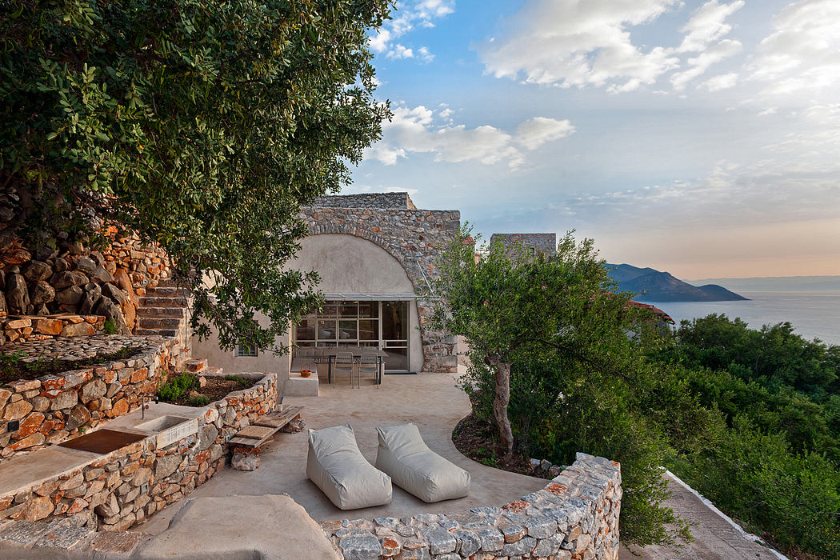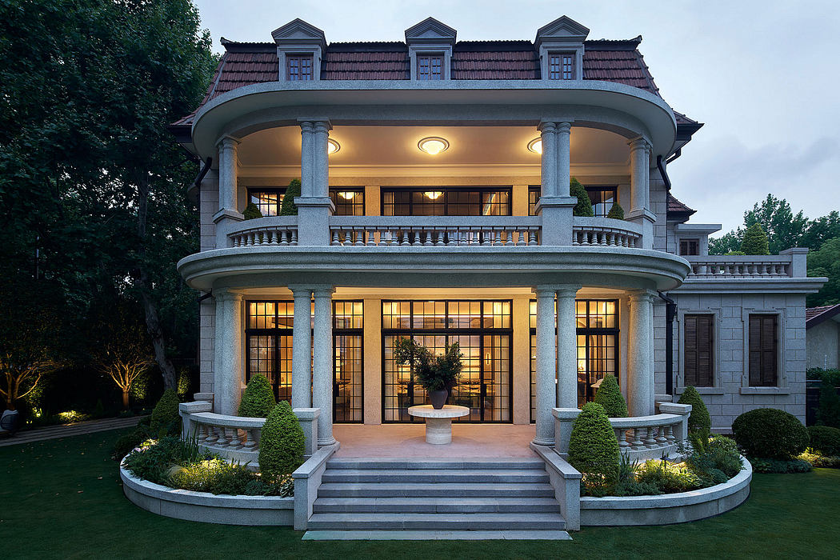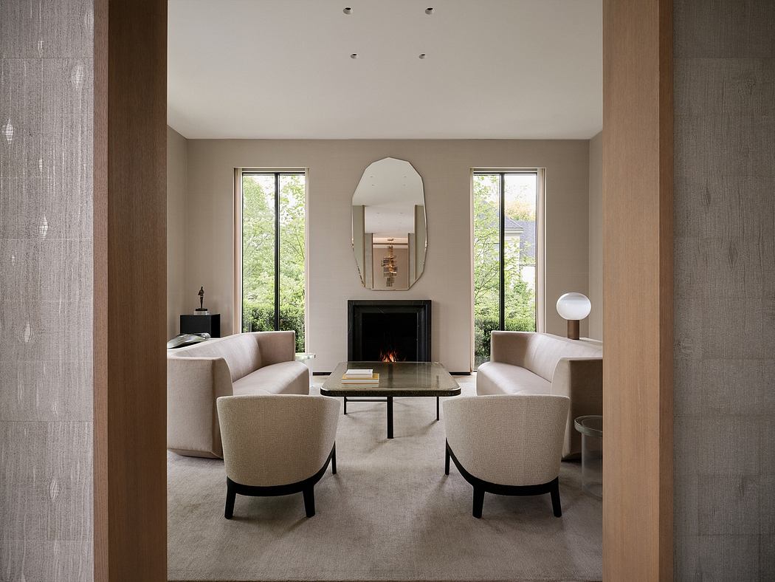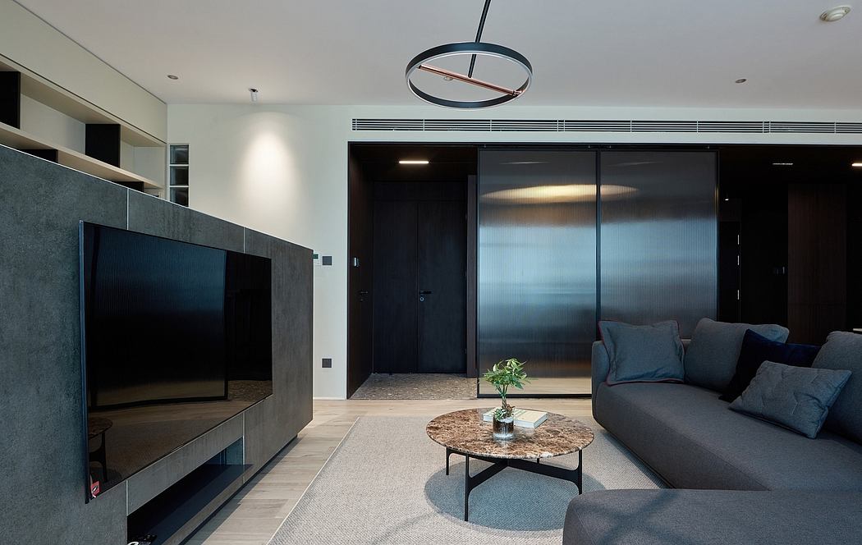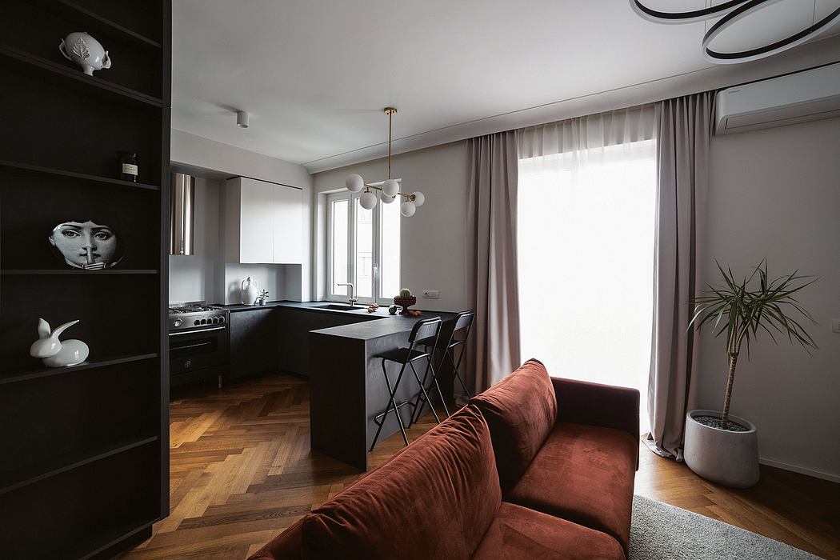House in la Cerdanya by Dom Arquitectura
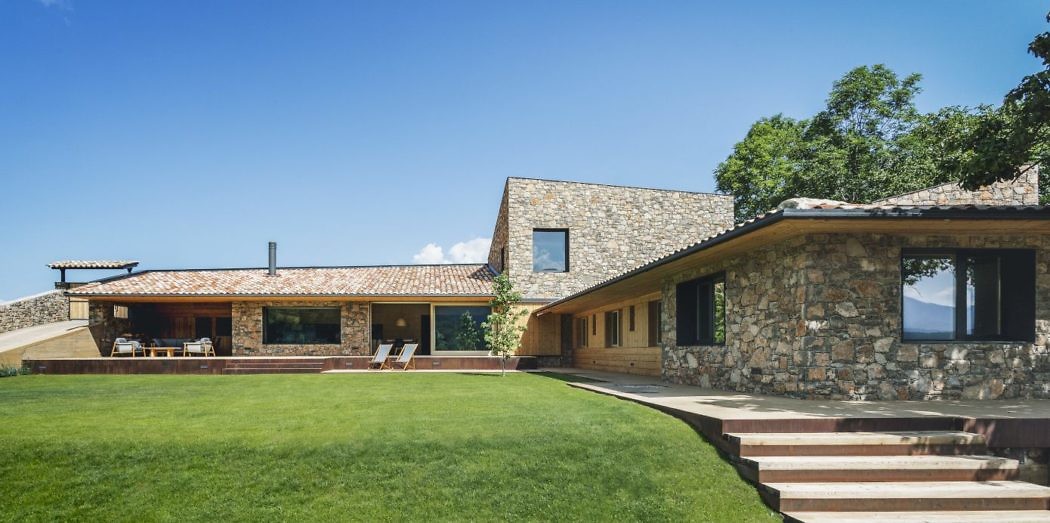
This traditional single-story house located in la Cerdanya, Spain, designed in 2016 by Dom Arquitectura.
Description by Dom Arquitectura
Concept:
The land is situated in Cerdanya?s area, in an old settlement where rehabilitation began 15 years ago. Currently it consists of 5 houses. The plot is surrounded by a privileged natural environment with astonishing views of valley and the mountain range of the Cadà natural park.
The project is constrained by strict construction regulations that govern the region and that gear the project towards the use of ?traditional Cerdanya? exterior materials. The ?ceretan? home seeks integration with its context and amongst the surrounding existing constructions by means of using materials and basic elements of the local construction. Therefore, any construction should use locally sourced stone for the walls and artisanal clay tiles for the sloping roofs. It should incorporate as well the ?era? or garden, the porches and the access through the ?ceretan? gate. The challenge was set: to build a home that will marry harmoniously very traditional elements, with a contemporary and cozy atmosphere. As a start, we decided to build the home with a wooden structure, facing the project from a bioclimatic strategy, to achieve an efficient and sustainable construction. Thanks to this system we managed to reduce the construction waste materials.
Hence the project included 3 different materials: the stone and the clay tiles as st...
| -------------------------------- |
|
|
260 Bowery: Discover New York’s Latest Luxury Condo Gem
25-03-2024 03:56 - (
architecture )
House in Warmiia: Eco-Friendly Living in Poland’s Countryside
25-03-2024 03:56 - (
architecture )

