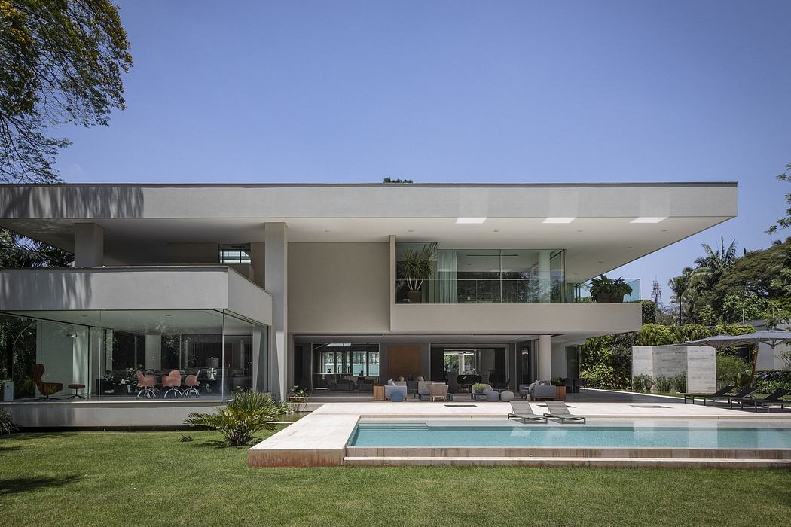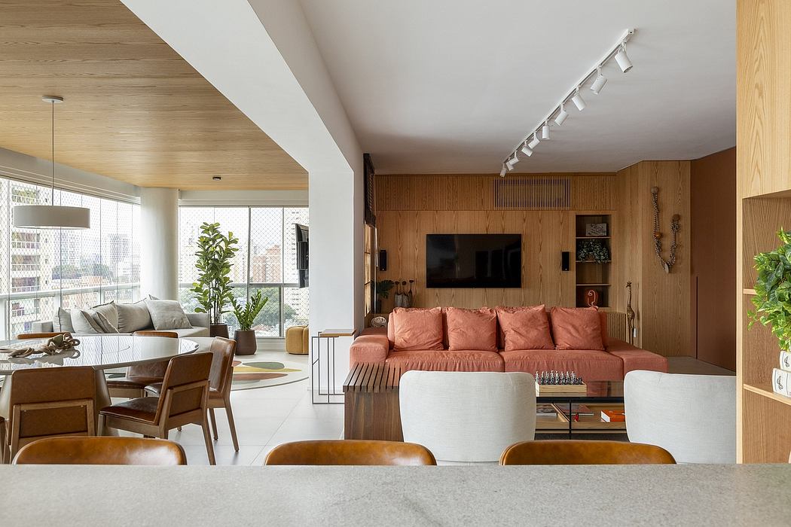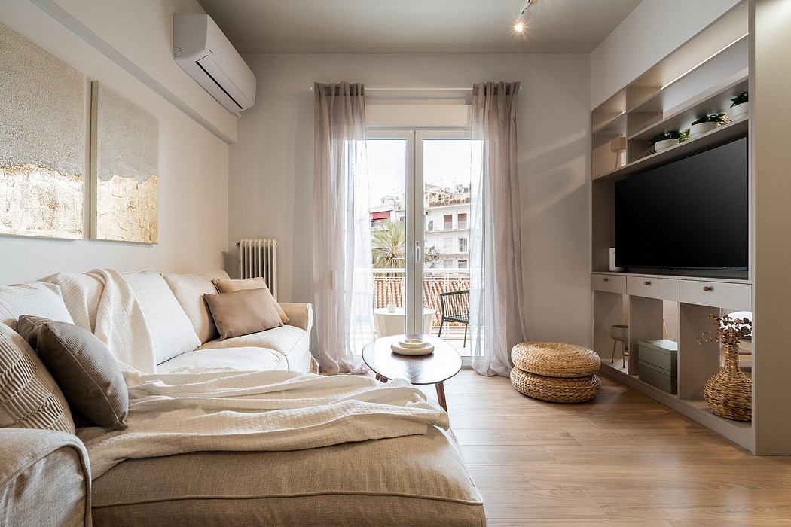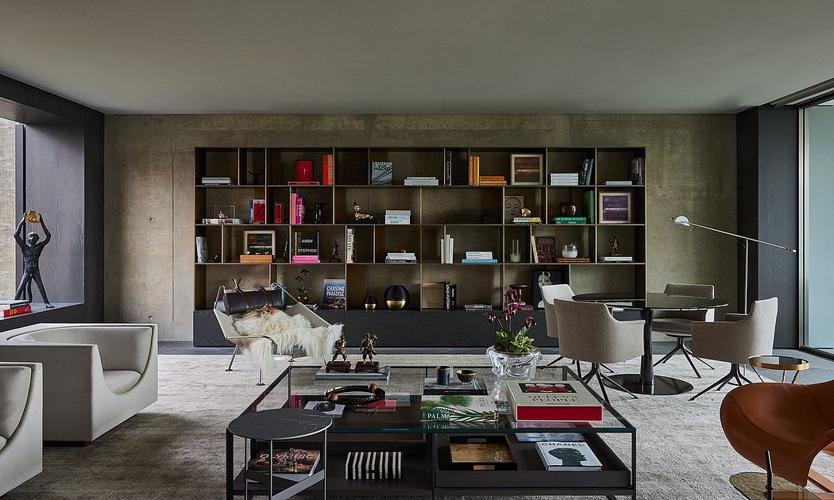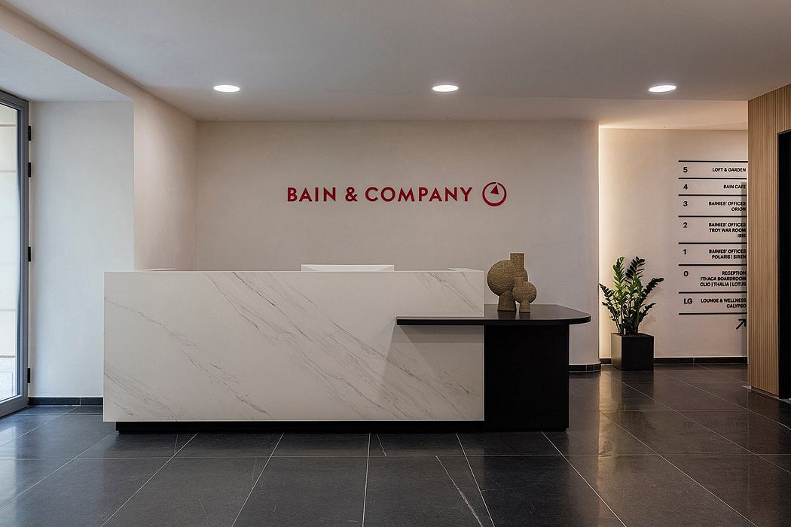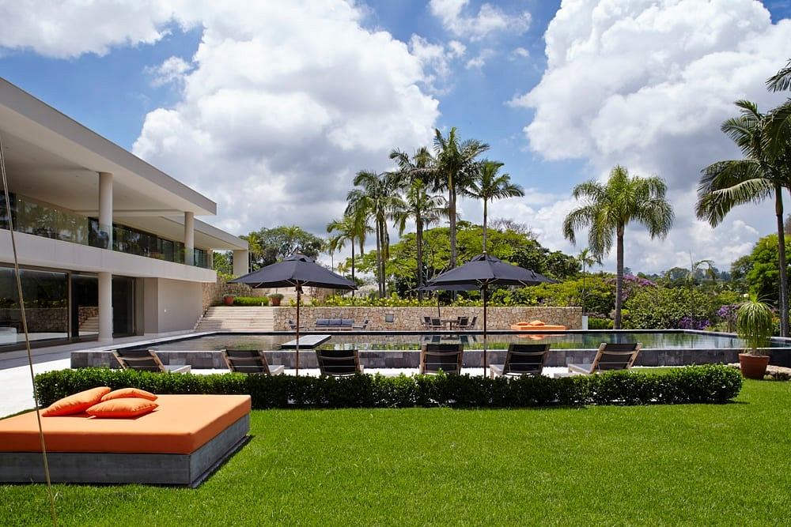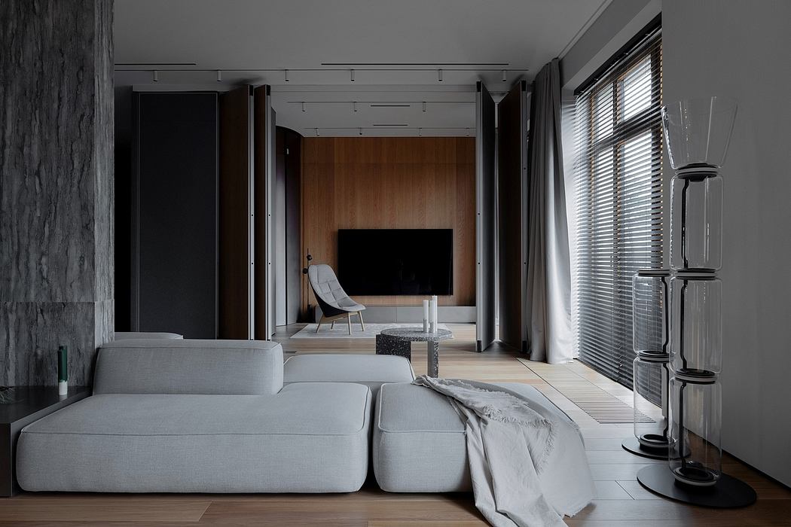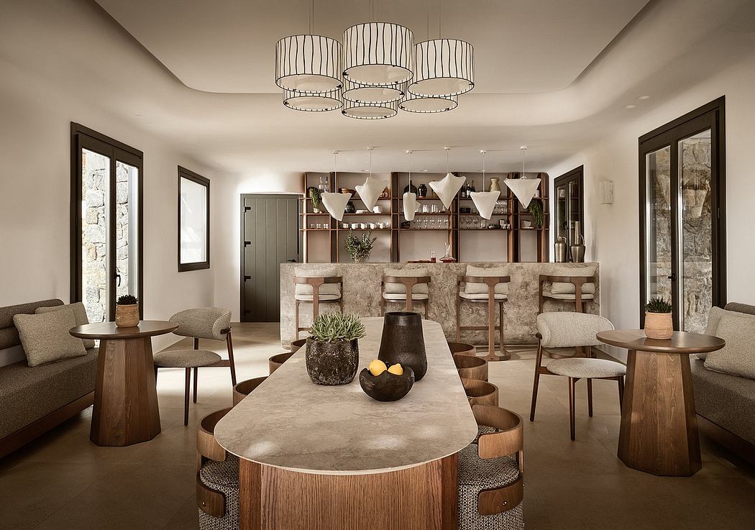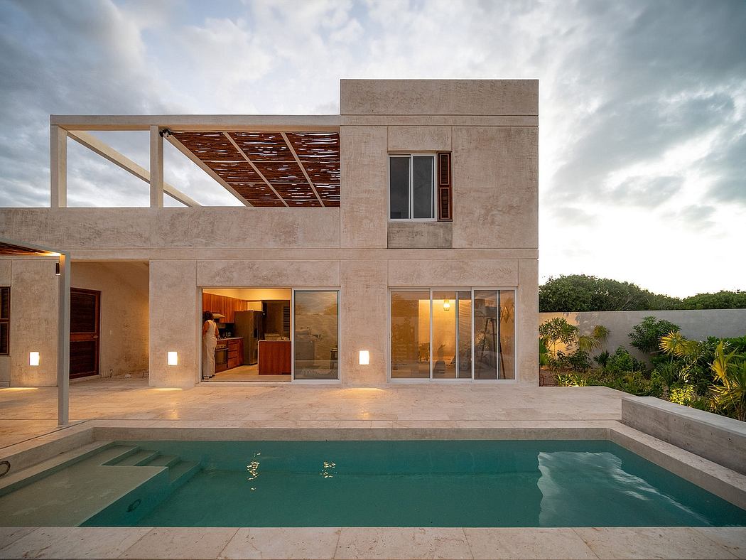Es Carnatge House / Miel Arquitectos

With the aim of shielding the house from the 3-storey semi-detached houses in this seafront neighbourhood, it was designed as a single-storey home with a capital H shape, consisting of two long parallel rectangles joined by a large open room in the centre.
CortesÃa de Miel Arquitectos
Architect: Miel Arquitectos
Location: Can Pastilla, Spain
Area: 205.0 m2
Project Year: 2013
Photographer: Courtesy of Miel Arquitectos
Technical Architect: Carme Mª Aguiló Mora
Engineer: Joan Toni Mercadal
Builder: Salis Construcciones
CortesÃa de Miel Arquitectos
Text description provided by the architects. With the aim of shielding the house from the 3-storey semi-detached houses in this seafront neighbourhood, it was designed as a single-storey home with a capital H shape, consisting of two long parallel rectangles joined by a large open room in the centre.
CortesÃa de Miel Arquitectos
Ground floor plan
CortesÃa de Miel Arquitectos
This open space contains the living room-dining room and extends outside through the 7 m wide windows on either side, each opening onto an outdoor patio. The capital H structure brings the outdoors into the living space and ensures privacy from neighbours. The orientation also makes the most of local wind patterns.
Axonometric
The first long rectangle houses services: the garage, machine room, lau...
CortesÃa de Miel Arquitectos
Architect: Miel Arquitectos
Location: Can Pastilla, Spain
Area: 205.0 m2
Project Year: 2013
Photographer: Courtesy of Miel Arquitectos
Technical Architect: Carme Mª Aguiló Mora
Engineer: Joan Toni Mercadal
Builder: Salis Construcciones
CortesÃa de Miel Arquitectos
Text description provided by the architects. With the aim of shielding the house from the 3-storey semi-detached houses in this seafront neighbourhood, it was designed as a single-storey home with a capital H shape, consisting of two long parallel rectangles joined by a large open room in the centre.
CortesÃa de Miel Arquitectos
Ground floor plan
CortesÃa de Miel Arquitectos
This open space contains the living room-dining room and extends outside through the 7 m wide windows on either side, each opening onto an outdoor patio. The capital H structure brings the outdoors into the living space and ensures privacy from neighbours. The orientation also makes the most of local wind patterns.
Axonometric
The first long rectangle houses services: the garage, machine room, lau...
| -------------------------------- |
|
|
D House – Red Line: Inside Darfo Boario Terme?s Iconic Residence
19-04-2024 14:35 - (
architecture )
P13 Residence: Redefining Luxury with Minimalist Design
19-04-2024 14:35 - (
architecture )

