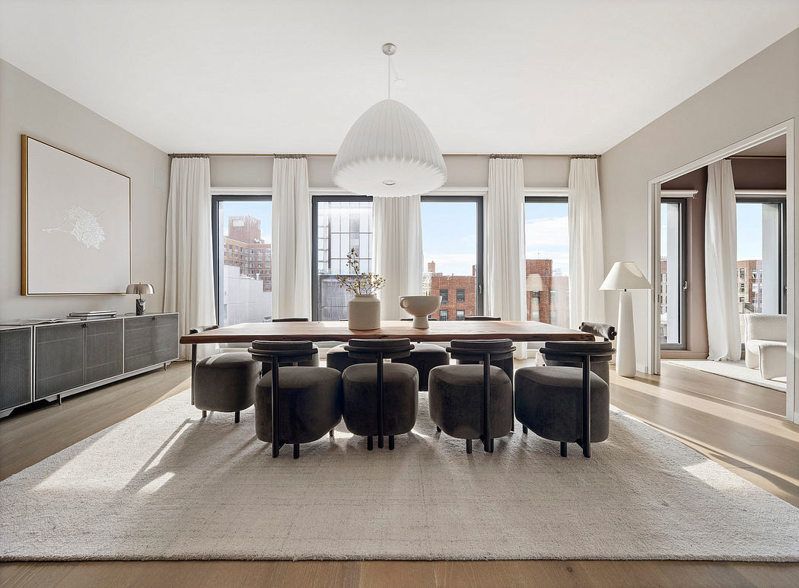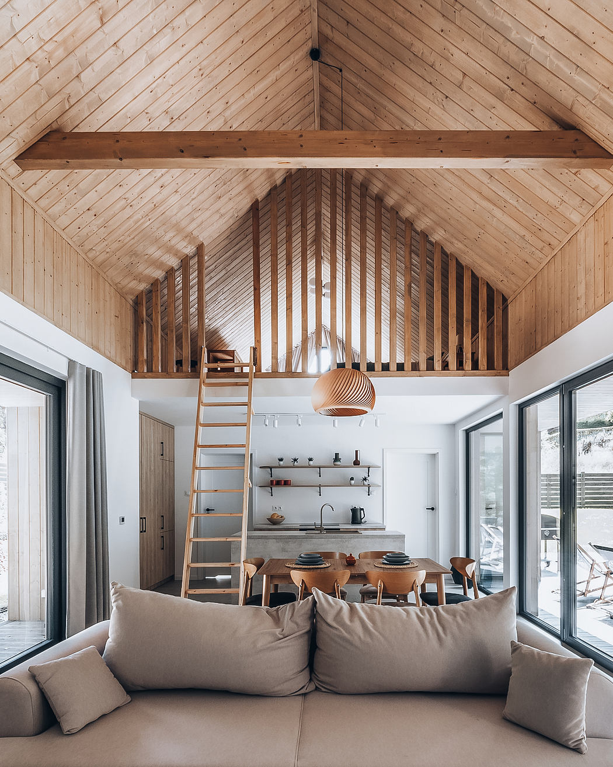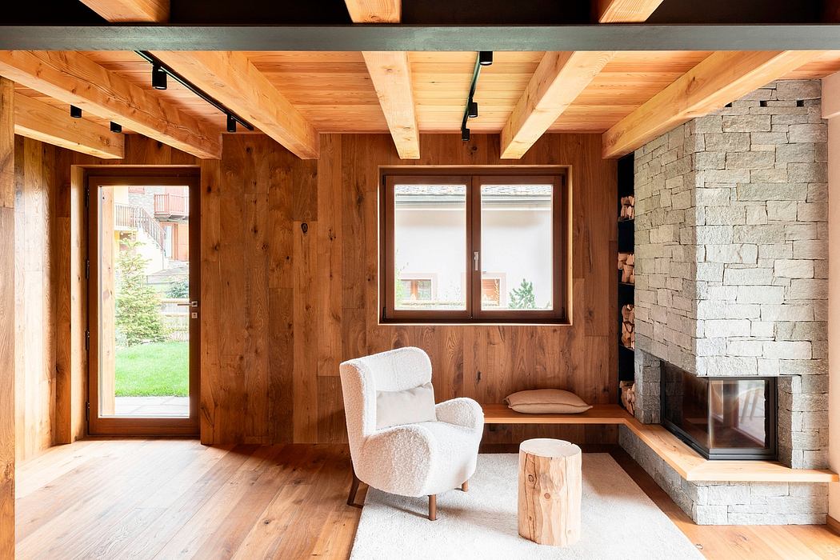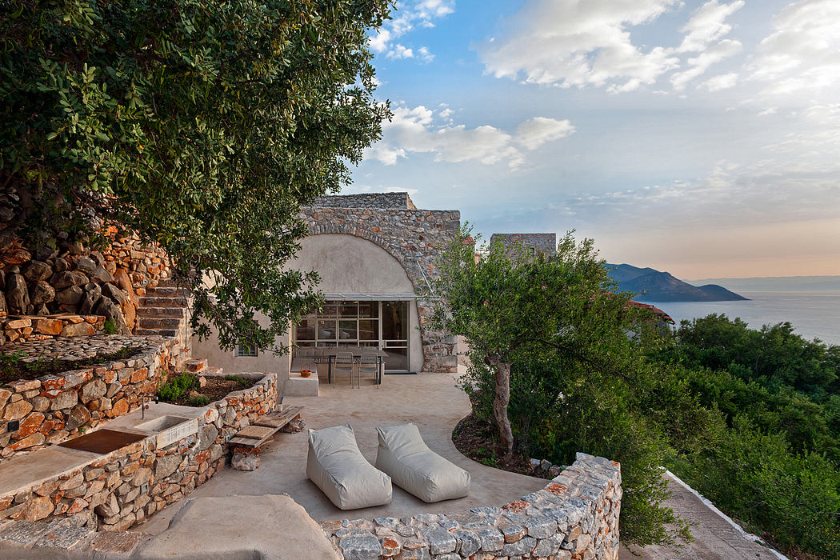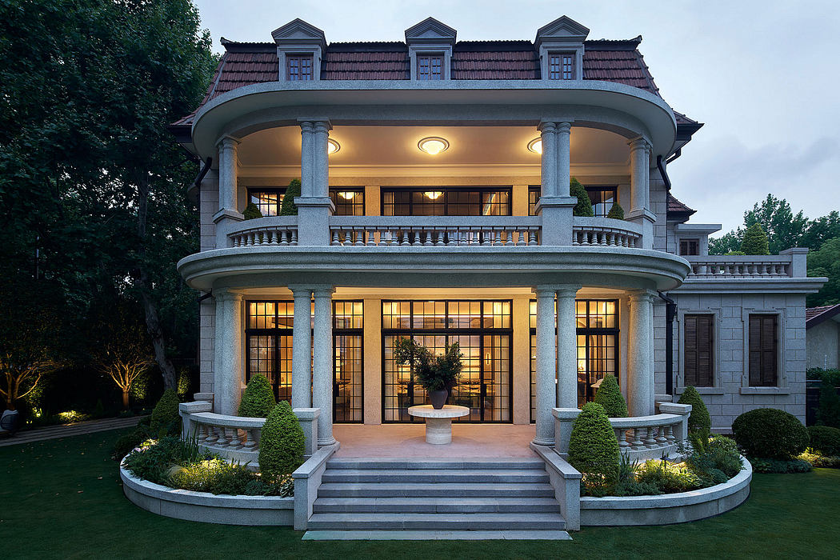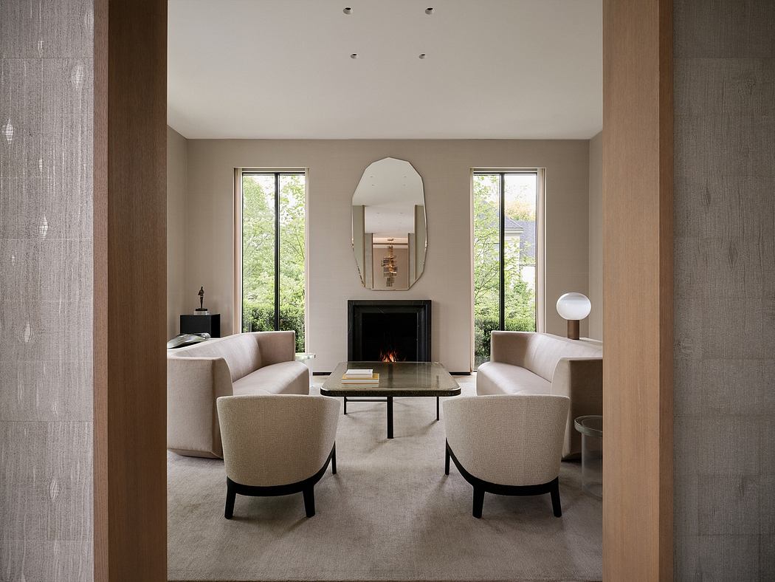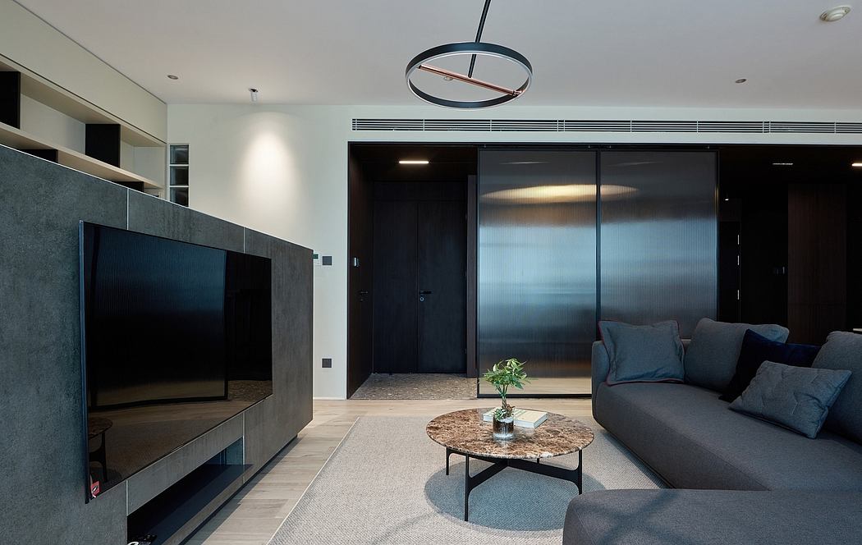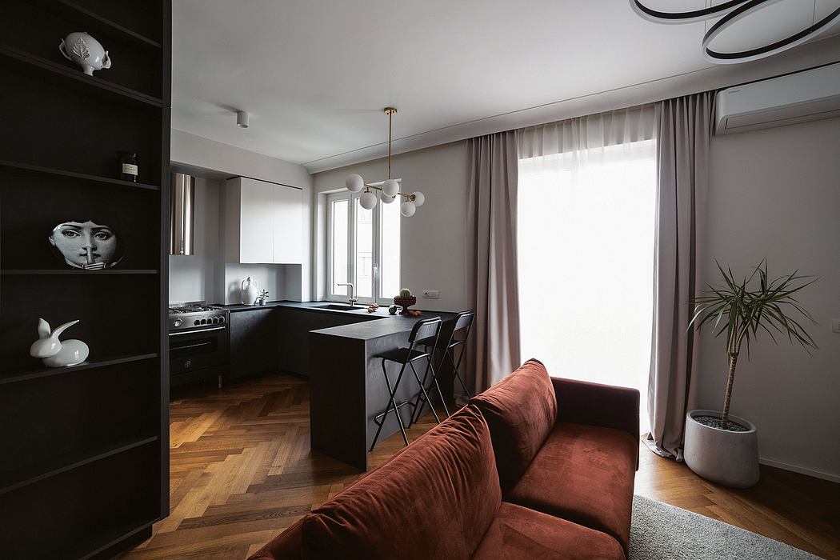Di Dox House / Magaldi Studio

On the hillside of the Magical Town of Valle de Bravo, a restful enclave popular among city dwellers only a 140km drive from Mexico City, we can find Casa Di Dox. 13,000 sqft of a very modern avant- garde architecture built with local materials. The design bets on intersecting volumes prioritized by dimension and finished by optimally leveraging the natural slope of the site, reflected on the Architectural brief. Christian Magaldi, the Architect, tried to point everything inside out with a focal point in the epicenter of the central tower and main stairs that will guide us round the building, also accommodating for the different natural levels of the lot. This was all formulated using a structure of exposed concrete and steel.
© Edmund Sumner
architects: Magaldi StudioLocation: Valle de Bravo, Méx, MexicoProject Year: 2019Photographs: Edmund SumnerArea: 1250.0 m2
Read more »
...
© Edmund Sumner
architects: Magaldi StudioLocation: Valle de Bravo, Méx, MexicoProject Year: 2019Photographs: Edmund SumnerArea: 1250.0 m2
Read more »
...
| -------------------------------- |
|
|
260 Bowery: Discover New York’s Latest Luxury Condo Gem
25-03-2024 03:56 - (
architecture )
House in Warmiia: Eco-Friendly Living in Poland’s Countryside
25-03-2024 03:56 - (
architecture )

