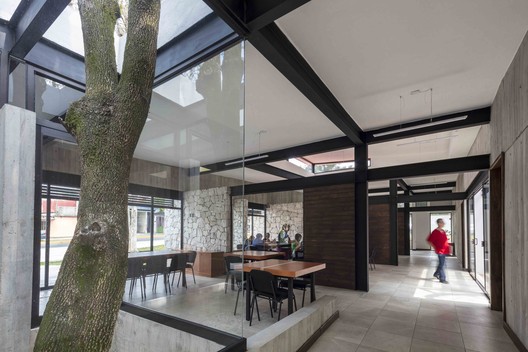Casa del Abuelo / Taller DIEZ 05

La Casa del Abuelo is a public day-stay for senior citizens located within the premises of a 4-hectares municipal park in the northeast of the city of Córdoba, in the state of Veracruz.
© Luis Gordoa
Architects: Taller DIEZ 05
Location: Córdoba, Veracruz, México
Architect In Charge: Manuel Herrera Gil
Collaborators: LP-Francisco Dorado, Juan RodrÃguez.
Area: 780.0 m2
Project Year: 2016
Photographs: Luis Gordoa
Constructor: Raúl Sánchez Bouchot
Struction: Juan Sisquella Morante
© Luis Gordoa
From the architect. La Casa del Abuelo is a public day-stay for senior citizens located within the premises of a 4-hectares municipal park in the northeast of the city of Córdoba, in the state of Veracruz.
© Luis Gordoa
Plan
© Luis Gordoa
The project starts with the idea of creating a refuge, a place where you can carry out activities in community with the elderly, in a natural, serene, fluid environment, with various interior and exterior spaces that are organized through workshops, outdoor terraces, services, and multipurpose areas.
© Luis Gordoa
Section A
© Luis Gordoa
Programmatically, the building is developed on a single floor, to achieve universal accessibility. For this reason, it was sought to locate in one of the less inclined areas of the terrain, allowi...
© Luis Gordoa
Architects: Taller DIEZ 05
Location: Córdoba, Veracruz, México
Architect In Charge: Manuel Herrera Gil
Collaborators: LP-Francisco Dorado, Juan RodrÃguez.
Area: 780.0 m2
Project Year: 2016
Photographs: Luis Gordoa
Constructor: Raúl Sánchez Bouchot
Struction: Juan Sisquella Morante
© Luis Gordoa
From the architect. La Casa del Abuelo is a public day-stay for senior citizens located within the premises of a 4-hectares municipal park in the northeast of the city of Córdoba, in the state of Veracruz.
© Luis Gordoa
Plan
© Luis Gordoa
The project starts with the idea of creating a refuge, a place where you can carry out activities in community with the elderly, in a natural, serene, fluid environment, with various interior and exterior spaces that are organized through workshops, outdoor terraces, services, and multipurpose areas.
© Luis Gordoa
Section A
© Luis Gordoa
Programmatically, the building is developed on a single floor, to achieve universal accessibility. For this reason, it was sought to locate in one of the less inclined areas of the terrain, allowi...
| -------------------------------- |
|
|
Villa M by Pierattelli Architetture Modernizes 1950s Florence Estate
31-10-2024 03:55 - (
architecture )
Leça da Palmeira House by Raulino Silva
31-10-2024 03:55 - (
architecture )















