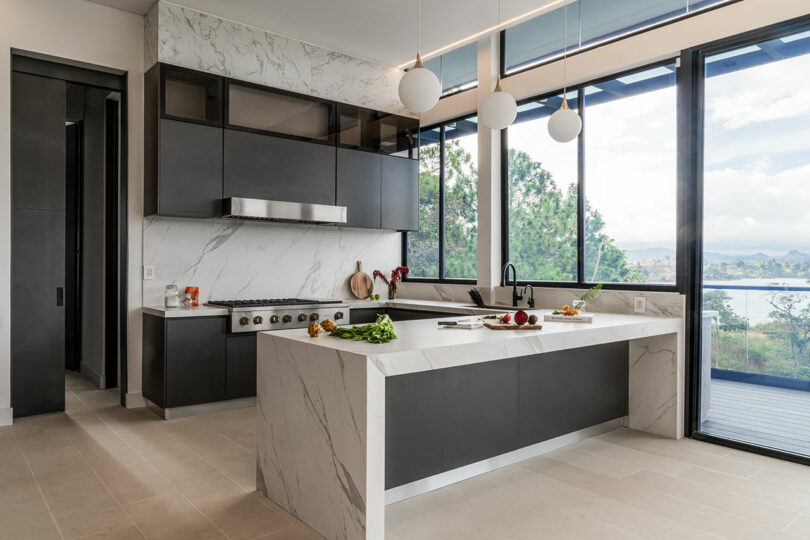Schenkar Shifts the Paradigm for Custom Sustainable Homes

Seattle-based Schenkar Luxury Homes, in collaboration with Bogota-based GA Arquitectura y Construcción, realizes the potential for custom sustainable homes of the future.
Meandering steps set against emerald green sew circulation into the Andes mountains as each platform moves guests from turquoise waters to a monolithic, modernist structure situated atop the cliff some 6,200 feet above sea level in Guatapé, Colombia. On the 1.5 acre swath of private shoreline overlooking this fresh-water reservoir is a 3,500-square-foot structure and the latest addition to Seattle-based Schenkar Luxury Homes’ international portfolio, realized in collaboration with Bogota-based GA Arquitectura y Construcción. Comprising 5 bedrooms, 4 baths, a media room, an office, and over 2,000 square feet of outdoor deck, the residence commands a nearly panoramic view of its site in a showcase of customization that marries sustainability with engineering.
Design, development, and construction of this project took roughly 3.5 years and 9 phases of meticulous edits, from initial exploration and ideation to the grand opening, to reach completion. Unable to use traditional machines to excavate, pour concrete, or drill pilings, due to the location?s inaccessibility and steep topography, Schenkar opted to employ muscle and invest in hand craft. Floor plates, ceiling surfaces, and glass walls link the interior and exterior as concrete, steel, Colombian stone, and Italian marble meld with a...
Meandering steps set against emerald green sew circulation into the Andes mountains as each platform moves guests from turquoise waters to a monolithic, modernist structure situated atop the cliff some 6,200 feet above sea level in Guatapé, Colombia. On the 1.5 acre swath of private shoreline overlooking this fresh-water reservoir is a 3,500-square-foot structure and the latest addition to Seattle-based Schenkar Luxury Homes’ international portfolio, realized in collaboration with Bogota-based GA Arquitectura y Construcción. Comprising 5 bedrooms, 4 baths, a media room, an office, and over 2,000 square feet of outdoor deck, the residence commands a nearly panoramic view of its site in a showcase of customization that marries sustainability with engineering.
Design, development, and construction of this project took roughly 3.5 years and 9 phases of meticulous edits, from initial exploration and ideation to the grand opening, to reach completion. Unable to use traditional machines to excavate, pour concrete, or drill pilings, due to the location?s inaccessibility and steep topography, Schenkar opted to employ muscle and invest in hand craft. Floor plates, ceiling surfaces, and glass walls link the interior and exterior as concrete, steel, Colombian stone, and Italian marble meld with a...
| -------------------------------- |
|
|
Villa M by Pierattelli Architetture Modernizes 1950s Florence Estate
31-10-2024 03:55 - (
architecture )
Leça da Palmeira House by Raulino Silva
31-10-2024 03:55 - (
architecture )















