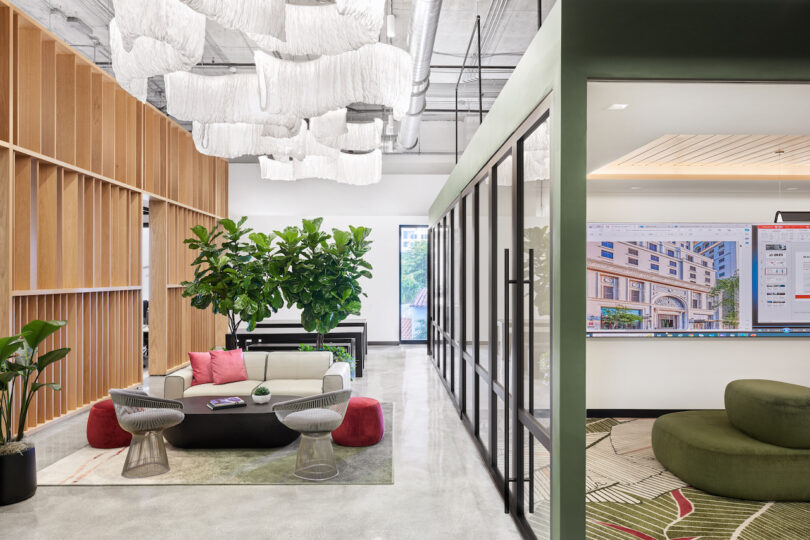Arcadis Taps In-House Experts for Its New Miami Office Design

Inspired by nature, urban landscapes, and hospitality design, the 7,500-square-foot Arcadis office is now a creative haven for its Miami employees.
The team at Arcadis settled into their new home right at The Plaza Coral Gables, a new city development sprawling across 6.7 acres in the heart of Coral Gables, Florida, just outside of Miami. The company specializes in sustainable design, engineering, and consultancy services for natural and built assets globally, and needed a space for their Miami employees. Because Arcadis is already an expert at shaping the environment and subsequent infrastructure to meet various business needs and challenges, it was a natural decision to let the soon-to-be occupants and architecture team design it. The new 7,500-square-foot office was built with future workplace needs in mind, reflecting Arcadis? dedication to innovation and sustainability. The design team took cues from nature and urban landscapes, and tapped into their own deep understanding of hospitality design to create a space that was warm, inviting, and comfortable. Let’s take a tour:
Upon entering, visitors are greeted with a 15? x 42? warm wood screen that alludes to a natural ambience beyond the foyer. Once inside, eyes naturally gravitate upwards toward the custom light fixtures and natural greenery that add organic elements to the environment.
On one side of the office, a modern pantry space and kitchenette invites collaboration and socialization around an ...
The team at Arcadis settled into their new home right at The Plaza Coral Gables, a new city development sprawling across 6.7 acres in the heart of Coral Gables, Florida, just outside of Miami. The company specializes in sustainable design, engineering, and consultancy services for natural and built assets globally, and needed a space for their Miami employees. Because Arcadis is already an expert at shaping the environment and subsequent infrastructure to meet various business needs and challenges, it was a natural decision to let the soon-to-be occupants and architecture team design it. The new 7,500-square-foot office was built with future workplace needs in mind, reflecting Arcadis? dedication to innovation and sustainability. The design team took cues from nature and urban landscapes, and tapped into their own deep understanding of hospitality design to create a space that was warm, inviting, and comfortable. Let’s take a tour:
Upon entering, visitors are greeted with a 15? x 42? warm wood screen that alludes to a natural ambience beyond the foyer. Once inside, eyes naturally gravitate upwards toward the custom light fixtures and natural greenery that add organic elements to the environment.
On one side of the office, a modern pantry space and kitchenette invites collaboration and socialization around an ...
| -------------------------------- |
|
|
Villa M by Pierattelli Architetture Modernizes 1950s Florence Estate
31-10-2024 03:55 - (
architecture )
Leça da Palmeira House by Raulino Silva
31-10-2024 03:55 - (
architecture )















