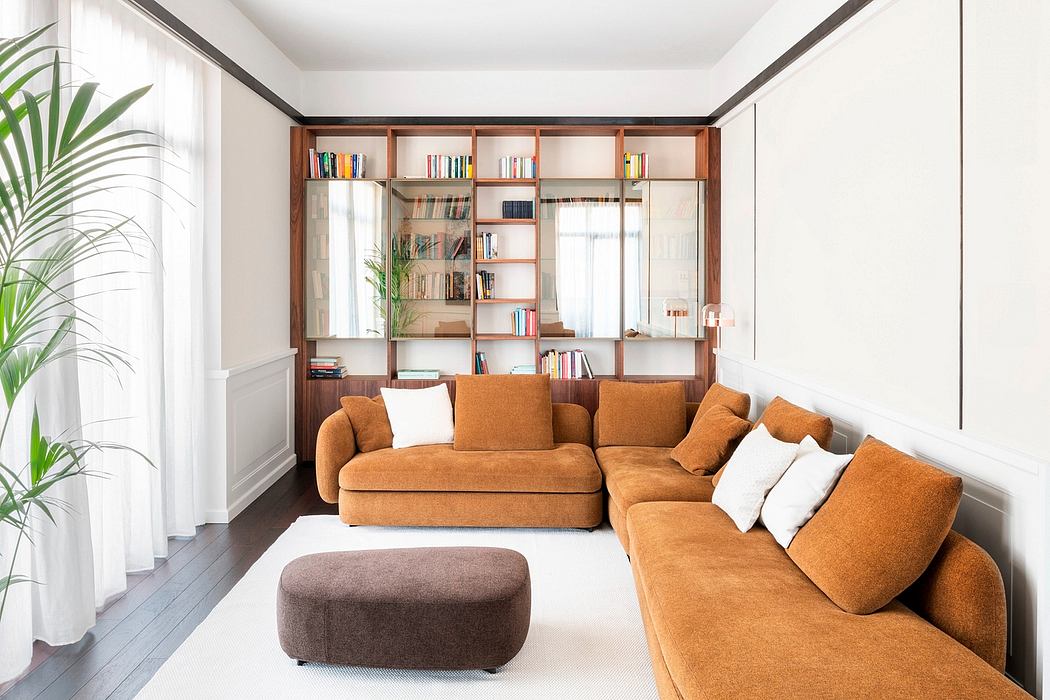WSB: Luxury Apartment Renovation by PLUS ULTRA in Milan

Situated in the heart of Italy, the captivating WSB apartment project by PLUS ULTRA studio showcases a harmonious blend of refined elegance and inviting warmth. This 190 sqm penthouse, part of the recently revamped Borletti factory complex in Milan, embodies the client’s desire for a versatile living space that seamlessly balances intimate domesticity and sophisticated entertaining.
About WSB
PLUS ULTRA studio, an acclaimed Italian design firm, has undertaken the transformation of a 2,045-square-foot (190 sq. m) penthouse within the recently redeveloped Borletti factory complex in Milan. Recognizing the clients’ desire for an intimate yet sophisticated living space, the designers have crafted a harmonious balance between cozy domesticity and refined entertaining. Spatial Fluidity and Textural Interplay
Without radically altering the existing layout, the project employs strategic spatial solutions to create an equilibrated atmosphere. Neutral color palettes are punctuated by carefully balanced contrasts, while a diverse selection of materials and textures adds depth and visual interest. The design seamlessly separates the private sleeping quarters from the more fluid and continuous living spaces.
Balancing Geometry and Softness
Angular architectural elements are softened by the introduction of organic furnishings, blending clean lines with inviting curves to achieve a greater sense of warmth and comfort. In the expansive living room, a thoughtful ...
| -------------------------------- |
|
|
Villa M by Pierattelli Architetture Modernizes 1950s Florence Estate
31-10-2024 03:55 - (
architecture )
Leça da Palmeira House by Raulino Silva
31-10-2024 03:55 - (
architecture )















