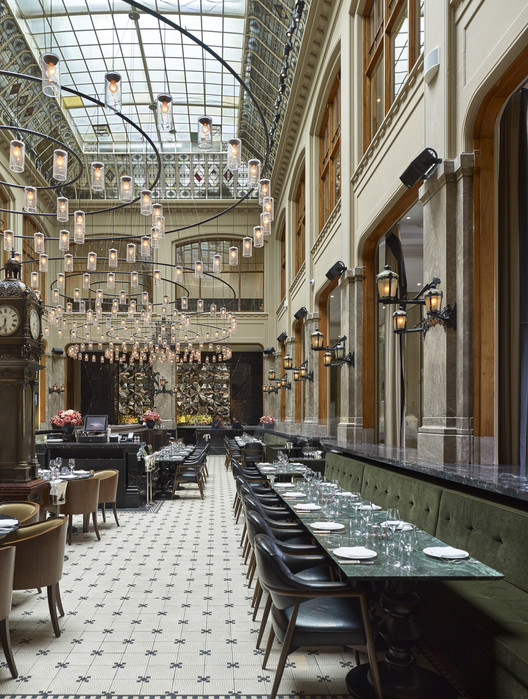W Hotel ?Bank? Building / Office Winhov

The restoration and transformation for the former Kas Bank building will rejuvenate this national monument converting it into a five-star W hotel. The building, ori- ginally designed by F.W.M. Poggenbeek in 1908 was expended in phases until 1932. The building follows the classical typology of bank buildings with vaults on the ground floor and basement, a monumental bank hall on the first floor and offices above. The building is one of the first concrete constructions in the Nether- lands and is finished with a sandstone facade.Â
© Stefan Müller
Architects: Office Winhov
Location: Spuistraat 172, 1012 VT Amsterdam, The Netherlands
Area: 8200.0 m2
Project Year: 2016
Photographs: Stefan Müller
Restauration: Hoek Architectuur & Restauratie
Interior Design: Baranowitz + Kronenberg
Sustainability: Breeam Gold
© Stefan Müller
From the architect. The restoration and transformation for the former Kas Bank building will rejuvenate this national monument converting it into a five-star W hotel. The building, ori- ginally designed by F.W.M. Poggenbeek in 1908 was expended in phases until 1932. The building follows the classical typology of bank buildings with vaults on the ground floor and basement, a monumental bank hall on the first floor and offices above. The building is one of the first concrete constr...
© Stefan Müller
Architects: Office Winhov
Location: Spuistraat 172, 1012 VT Amsterdam, The Netherlands
Area: 8200.0 m2
Project Year: 2016
Photographs: Stefan Müller
Restauration: Hoek Architectuur & Restauratie
Interior Design: Baranowitz + Kronenberg
Sustainability: Breeam Gold
© Stefan Müller
From the architect. The restoration and transformation for the former Kas Bank building will rejuvenate this national monument converting it into a five-star W hotel. The building, ori- ginally designed by F.W.M. Poggenbeek in 1908 was expended in phases until 1932. The building follows the classical typology of bank buildings with vaults on the ground floor and basement, a monumental bank hall on the first floor and offices above. The building is one of the first concrete constr...
| -------------------------------- |
|
|
Villa M by Pierattelli Architetture Modernizes 1950s Florence Estate
31-10-2024 03:55 - (
architecture )
Leça da Palmeira House by Raulino Silva
31-10-2024 03:55 - (
architecture )















