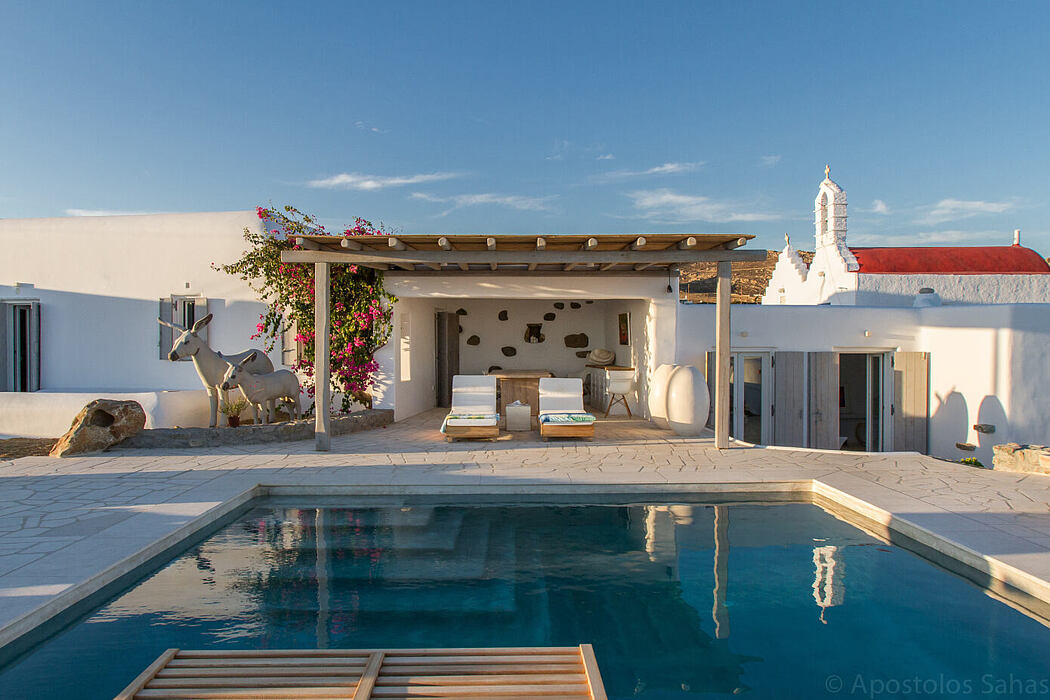Villa Iona by Mykonos Architects

Villa Iona is one of the few remaining traditional Mykonian Farmhouses called in greek ?Horio?. It has been recently redesigned by Mykonos Architects.
Description
It has been constructed in the middle of the 19th century, together with a small chapel that today is still existing but don?t belong anymore to the same property.
The concept of the project really was to renovate the Horio with the less intervention possible, using the building defects, exaggerating the irregularity of the traditional lime plaster and then to introduce only few modern minimalist lines.
The layout and the circulation of the old Horio has been kept: each room is independent with each other and their union is made only from the outside.
It has a living room, a kitchen, a semi-open dining room and three ensuite bedrooms. The outdoor area is also a small story of the Mykonian Horio. A stone path laying in-between a very unique natural garden leads through a very meticulously built stone arched stoa, covered by chestnut beams and plates of granite, to a stone well, a stone crop circle, and a hidden built-in outdoor seating area with as background the small ancient chapel.
The all project, the works and the result were a great satisfaction for us! This is mainly due to the great collaboration we had with the clients, two true lovers of the natural beauty of Mykonos, with a deep sense of esthetic.
Photography by Apostolos Sahas
Visit Mykonos Architects
...
| -------------------------------- |
|
|
Villa M by Pierattelli Architetture Modernizes 1950s Florence Estate
31-10-2024 03:55 - (
architecture )
Leça da Palmeira House by Raulino Silva
31-10-2024 03:55 - (
architecture )















