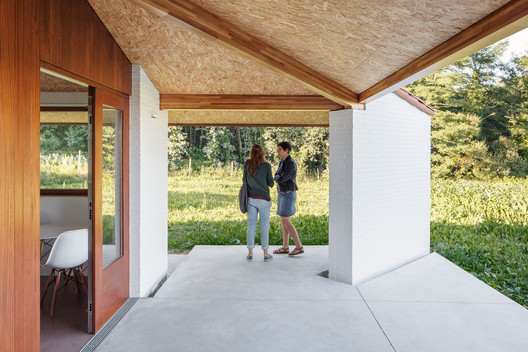Three-Gable Roof House / Arrokabe Arquitectos

The project is resolved as a single storey household covered by a three-gable roof that covers the enclosed part and the open exterior spaces including a garage. This seminal decision allowed to reduce the scale of the set by adjusting the height of the facades.
© Luis DÃaz DÃaz
Architects: Arrokabe Arquitectos
Location: Teo, A Coruña, Spain
Area: 191.0 m2
Project Year: 2016
Photographs: Luis DÃaz DÃaz
Masonry: MGM Edificación e Infraestructuras SL
Carpentry : CarpinterÃa Rebordelo SC
Technical Architect: Francisco Fernández Novas
© Luis DÃaz DÃaz
From the architect. The project is resolved as a single storey household covered by a three-gable roof that covers the enclosed part and the open exterior spaces including a garage. This seminal decision allowed to reduce the scale of the set by adjusting the height of the facades.
© Luis DÃaz DÃaz
The garage is located by the access limits of the plot, some 50 cm above the ground level of the household and adapts to the original topography, thus reducing the needs for ground preparation and conditioning for vehicle access whilst contributing to the privacy of the more domestic areas.
Ground Floor
The room program is organized around a main living-dining room that can be enlarged by opening completely towards...
© Luis DÃaz DÃaz
Architects: Arrokabe Arquitectos
Location: Teo, A Coruña, Spain
Area: 191.0 m2
Project Year: 2016
Photographs: Luis DÃaz DÃaz
Masonry: MGM Edificación e Infraestructuras SL
Carpentry : CarpinterÃa Rebordelo SC
Technical Architect: Francisco Fernández Novas
© Luis DÃaz DÃaz
From the architect. The project is resolved as a single storey household covered by a three-gable roof that covers the enclosed part and the open exterior spaces including a garage. This seminal decision allowed to reduce the scale of the set by adjusting the height of the facades.
© Luis DÃaz DÃaz
The garage is located by the access limits of the plot, some 50 cm above the ground level of the household and adapts to the original topography, thus reducing the needs for ground preparation and conditioning for vehicle access whilst contributing to the privacy of the more domestic areas.
Ground Floor
The room program is organized around a main living-dining room that can be enlarged by opening completely towards...
| -------------------------------- |
|
|
Villa M by Pierattelli Architetture Modernizes 1950s Florence Estate
31-10-2024 03:55 - (
architecture )
Leça da Palmeira House by Raulino Silva
31-10-2024 03:55 - (
architecture )















