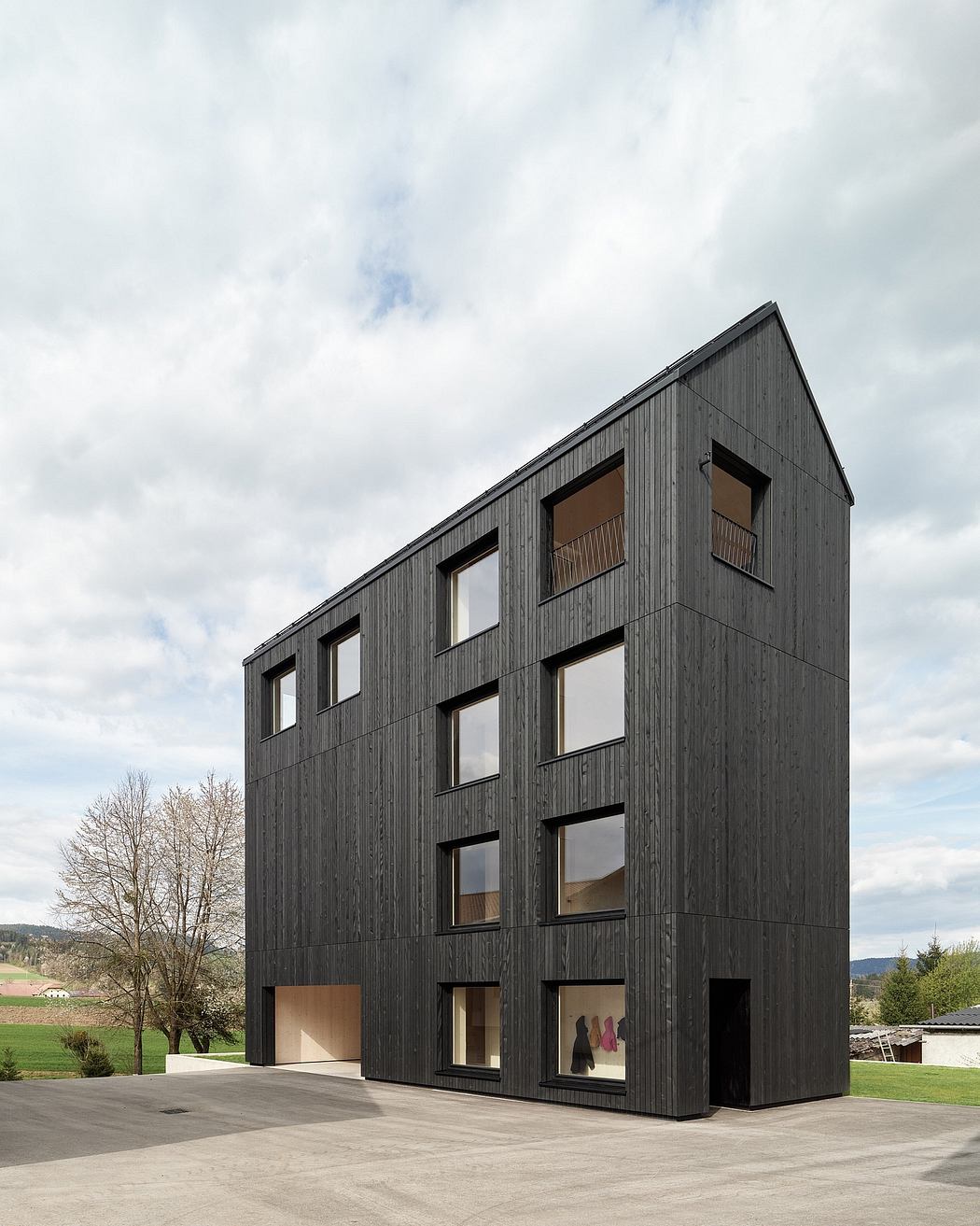The High Black House: Where Innovation Meets Traditional Freistadt

Discover The High Black, designed by SLP Architekten in Freistadt, Austria. This unique house, finalized in 2023, redefines residential architecture with its four-story structure and 180 square meters of living space. Crafted with barrier-free design and sustainable materials, it stands as a testament to innovative and adaptive modern living.
About The High Black
A Vision of Height and Light in Freistadt
The High Black, nestled in the quaint village structures of Hagenberg im Mühlkreis, Upper Austria, embodies a striking balance between innovative design and environmental harmony. Designed by SLP Architekten in 2023, this four-story family home cleverly surpasses its neighboring edifices to maximize spatial quality and views. With a compact footprint, the house smartly delineates a welcoming courtyard to the west and a lush garden on the east. Maximizing Living Spaces
At the heart of The High Black is its living area, strategically placed on the topmost floor, featuring a kitchen, dining area, and a covered terrace that invites the outside in. The levels below are dedicated to bedrooms and bathrooms, offering both privacy and comfort. The ground floor serves a functional duo as a wardrobe area and utility room, optimizing the house’s 1,938 square feet (180 square meters) of living area.
Flexibility and Sustainability in Design
This home stands as a beacon of flexible design, capable of metamorphosing from a serene living space into a bustling offi...
| -------------------------------- |
|
|
Villa M by Pierattelli Architetture Modernizes 1950s Florence Estate
31-10-2024 03:55 - (
architecture )
Leça da Palmeira House by Raulino Silva
31-10-2024 03:55 - (
architecture )















