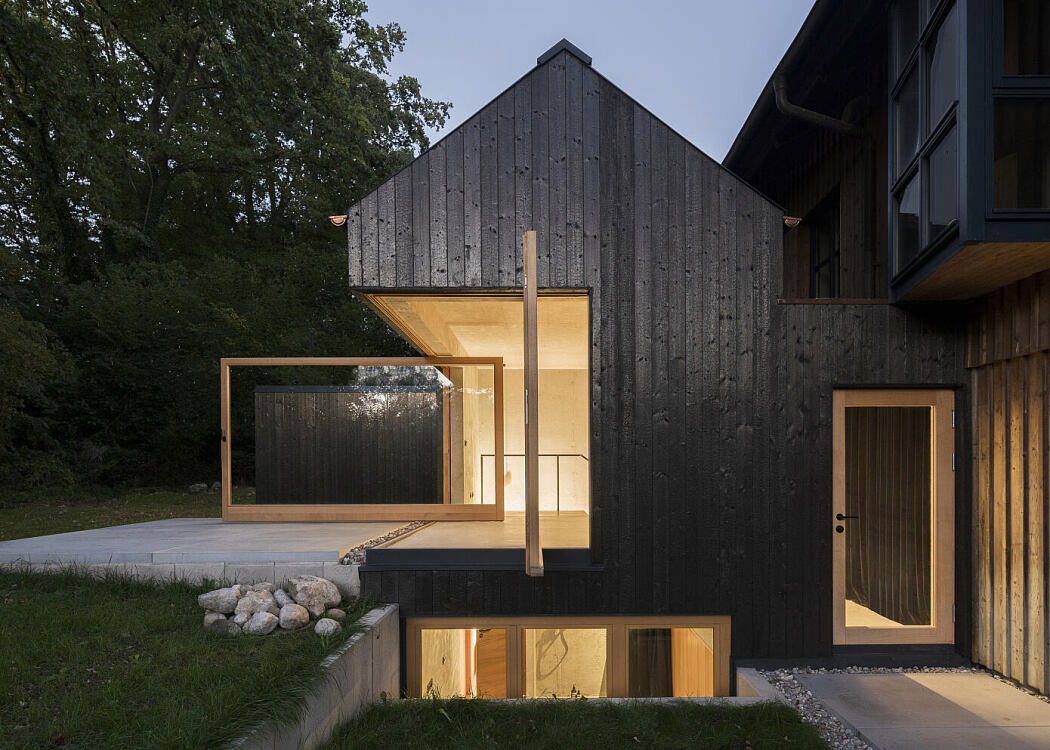The Black House by Buero Wagner

This small black house ft a carbonized facade has been designed in 2018 by Buero Wagner. It’s located close to Munich, Germany.
Description
Rural areas in Germany are often characterized by urban sprawl, faceless villages and generic detached houses. This is especially the case for the eastern shore of Lake Ammersee, which lies inside Munich metropolitan region. A contrast is formed by a small black house that stands out from its surroundings solely on account of its carbonized facade. Unlike typical detached homes it is located between two existing houses an office building and a multifamily home. And although it directly adjoins the latter it does consciously distinguish itself from its setting, so that it is perceived as an independent building. In this manner, a further element is added to the existing heterogeneous ensemble. What particularly makes the quality of the building is the way the topography of the plot is exploited with rooms of different heights stacked together. From the outside, this is legible in the projections that denote the terrace and basement, but also in the shape of the roof. Inside, spaces and uses form one fluid entity, overlap and consequently create a variety of spatial situations. A large cutout in the concrete structure enables the space to flow outside towards a small forest and help blur the border between inside and outside.
The spatial allocation is reduced to a kitchen with a living and dining section on the ground ...
| -------------------------------- |
|
|
Villa M by Pierattelli Architetture Modernizes 1950s Florence Estate
31-10-2024 03:55 - (
architecture )
Leça da Palmeira House by Raulino Silva
31-10-2024 03:55 - (
architecture )















