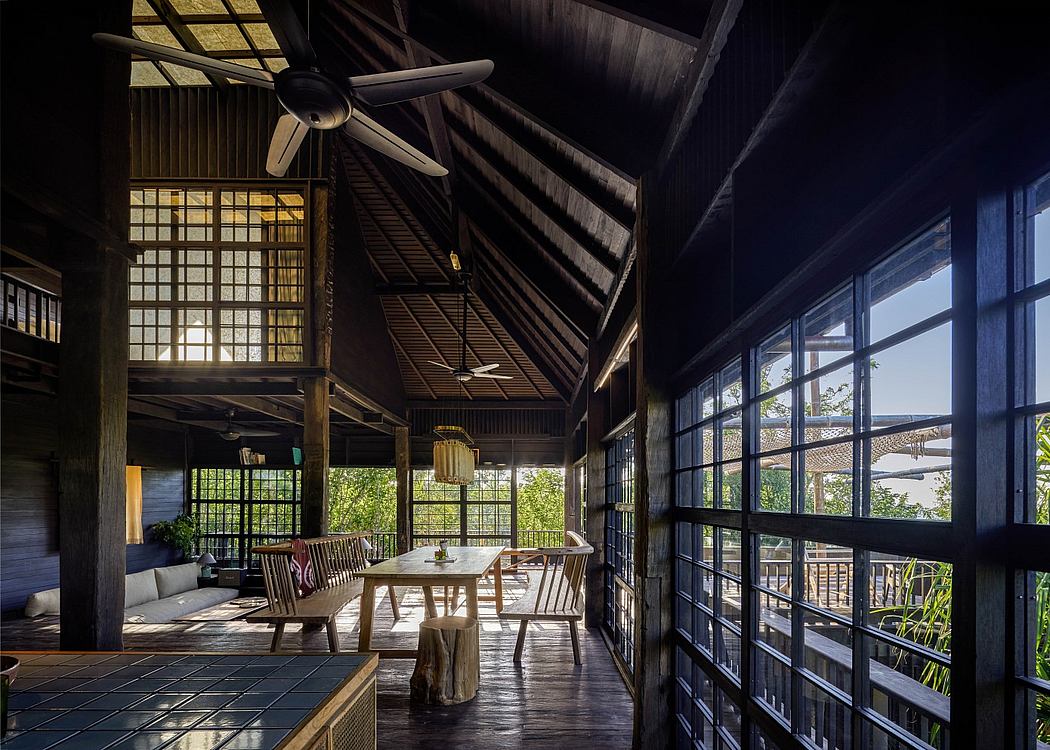The Barn by Alexis Dornier

The Barn is a beautiful wooden structure that is part of the Uluwatu Surf Villas in Balikpapan, Indonesia, designed by Alexis Dornier in 2021.
Description
This building is in all its major components made of ethically sourced reclaimed timber (kaltimber).
The 16 unevenly bent and twisted columns were once part of a road leading over swampland in Kalimantan/ Borneo.
Arranged in an almost perfect square, The columns’ heavily textured surfaces are indicative of their age and former life- a reminiscence to be kept alive.
The major achievement of timber craftsmanship, and thus the essential design idea was to incorporate these uneven building components into a functioning framework for walls, stairs, balconies, and sliding windows and doors. Built over 3 levels, The floor plan and section strengthen the three-dimensional experience of space composed around those columns. Evenly milled ironwood planks become the partition walls between the puristically designed spaces. No walls interrupt the building’s transparent circumference. The partitioned window elements define the correlation between inside and outside in a rhythmic way. Window partitions are in part obscured by paper screens made of banana fiber, handmade in Bali by an ex-pat Japanese (Naruse @greenman_bananapaper_studio)
The building’s surfaces are kept dark grey to emphasize the central skylight towering the centrally located void. From here the mezzanine level spins off into the ...
| -------------------------------- |
|
|
Villa M by Pierattelli Architetture Modernizes 1950s Florence Estate
31-10-2024 03:55 - (
architecture )
Leça da Palmeira House by Raulino Silva
31-10-2024 03:55 - (
architecture )















