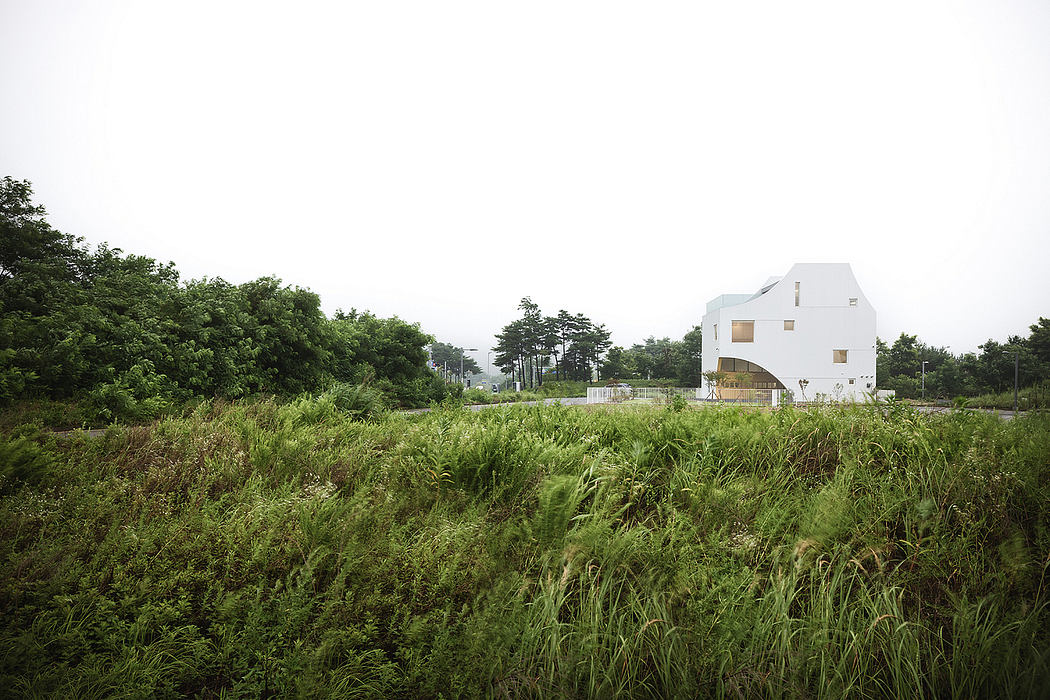Sundial House: Minimalist South Korean Home Design

Sundial House, a captivating residential design by SsD, offers a harmonious blend of contemporary aesthetics and energy-efficient functionality in Jung-gu, Incheon, South Korea.
Crafted for a retired couple and their beloved dog, this compact yet versatile house maximizes its small footprint through strategic openings, triple-glazed windows, and natural ventilation, creating a comfortable and sustainable living environment. The pie-shaped sundeck seamlessly integrates indoor and outdoor spaces, transforming with the seasons to enhance the homeowners’ well-being and quality of life.
About Sundial House
Nestled between the bustling cities of Seoul and Incheon, Sundial House is a serene haven designed for a retired couple and their cherished canine companion. Moreover, the site’s strategic location places it conveniently near the Incheon International Airport. Maximizing Efficiency in a Compact Footprint
Despite its small size, the house boasts a thoughtful design that optimizes every square foot. Equipped with triple-glazed windows and strategically placed openings, the home offers year-round comfort through cross-ventilation and natural stack ventilation, all while prioritizing energy conservation.
Seamless Indoor-Outdoor Integration
The pie-shaped sundeck, situated between the dining and kitchen areas, serves as a versatile and dynamic space that transforms with the seasons, seamlessly blending indoor and outdoor living. Additionally, the kitchenR...
| -------------------------------- |
|
|
Villa M by Pierattelli Architetture Modernizes 1950s Florence Estate
31-10-2024 03:55 - (
architecture )
Leça da Palmeira House by Raulino Silva
31-10-2024 03:55 - (
architecture )















