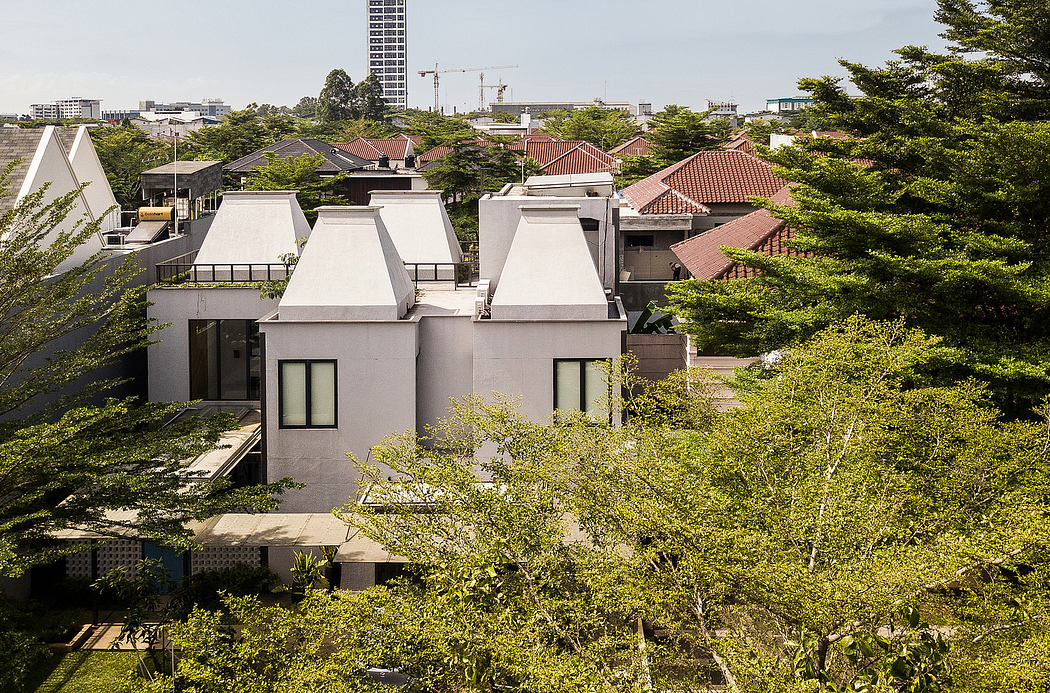Stupa House: Architectural Masterpiece Inspired by Indonesian Temples

Realrich Architecture Workshop‘s Stupa House in Tangerang City, Indonesia, is a captivating blend of traditional Indonesian architecture and modern design. This 2022 residential project takes inspiration from the iconic stupa, a tapered traditional masonry temple, creating a serene oasis within the surrounding generic neighborhood.
The house features a striking castle-like form, with a focus on natural light and air circulation through a unique skylight system, offering a comfortable living experience in the hot, humid climate.
About Stupa House
Located in the lush landscape of Tangerang City, Banten, Indonesia, Stupa House is a stunning residence that seamlessly blends traditional Indonesian architecture with modern design elements. Designed by the renowned Realrich Architecture Workshop – RAW Architecture, this remarkable project, completed in 2022, is a true testament to the studio’s innovative and visionary approach. Inspired by the Iconic Stupa
Stupa House pays homage to the iconic tapered traditional masonry temples of Indonesian architecture. This form, previously explored in the Guha project and Istakagrha (meaning “bricks house”), continues the studio’s ongoing experimentation with the stupa design. The result is a captivating “stupa home,” a space that not only serves as a functional dwelling but also as a sanctuary for meditation and contemplation.
Seamless Integration with the Surrounding Land...
| -------------------------------- |
|
|
Villa M by Pierattelli Architetture Modernizes 1950s Florence Estate
31-10-2024 03:55 - (
architecture )
Leça da Palmeira House by Raulino Silva
31-10-2024 03:55 - (
architecture )















