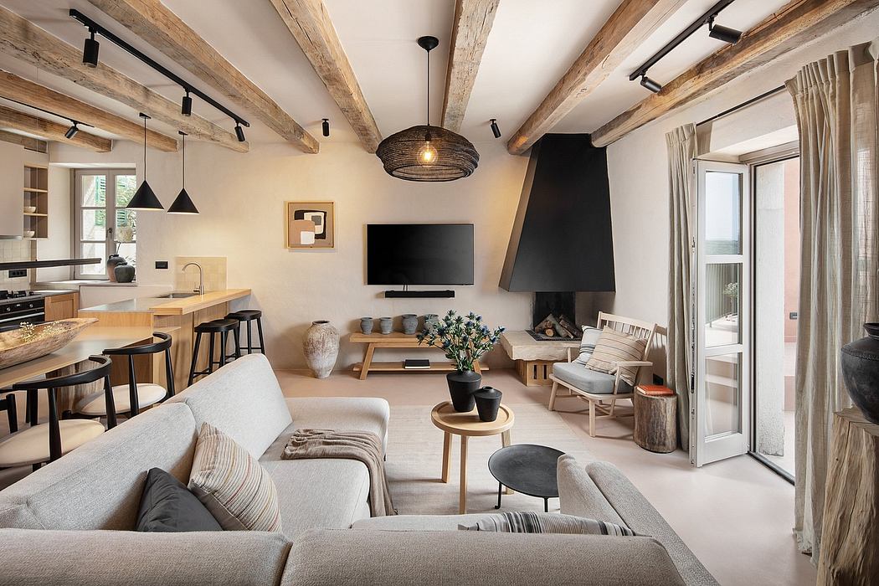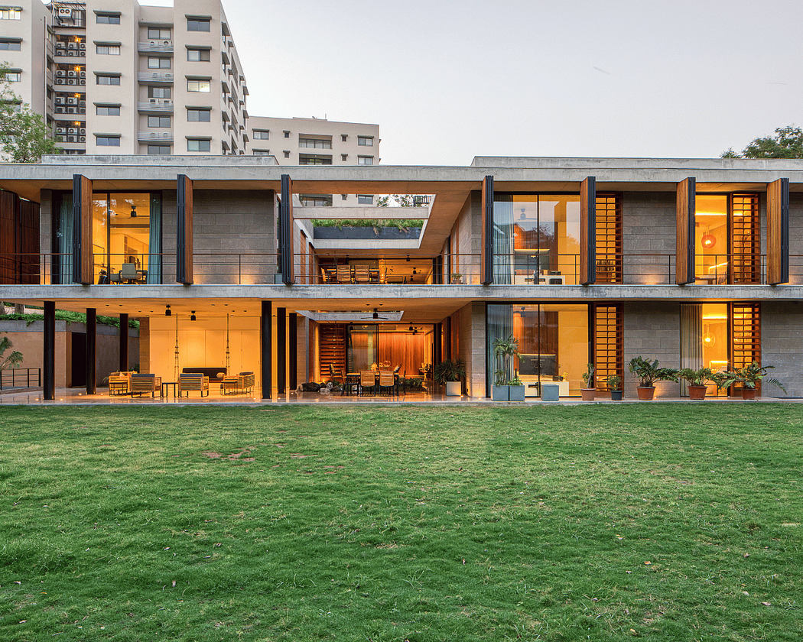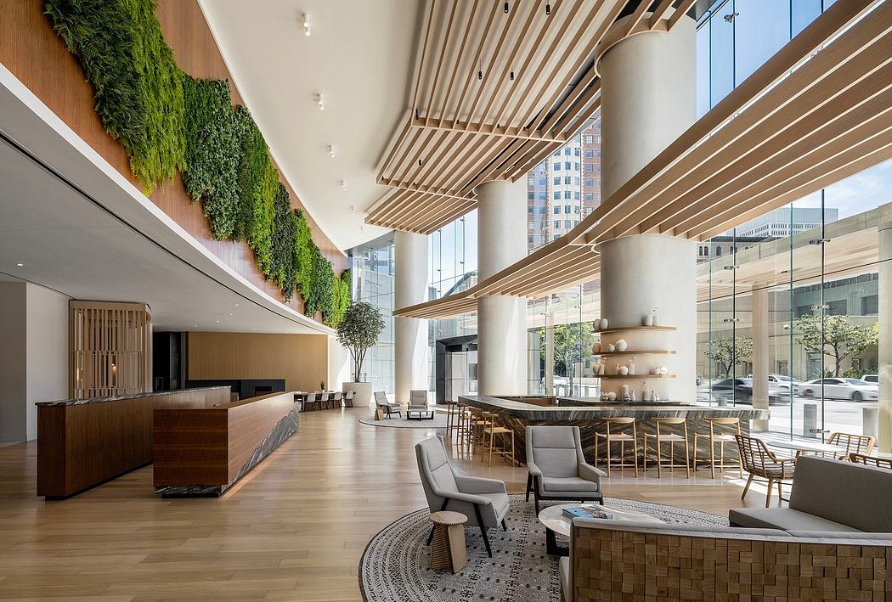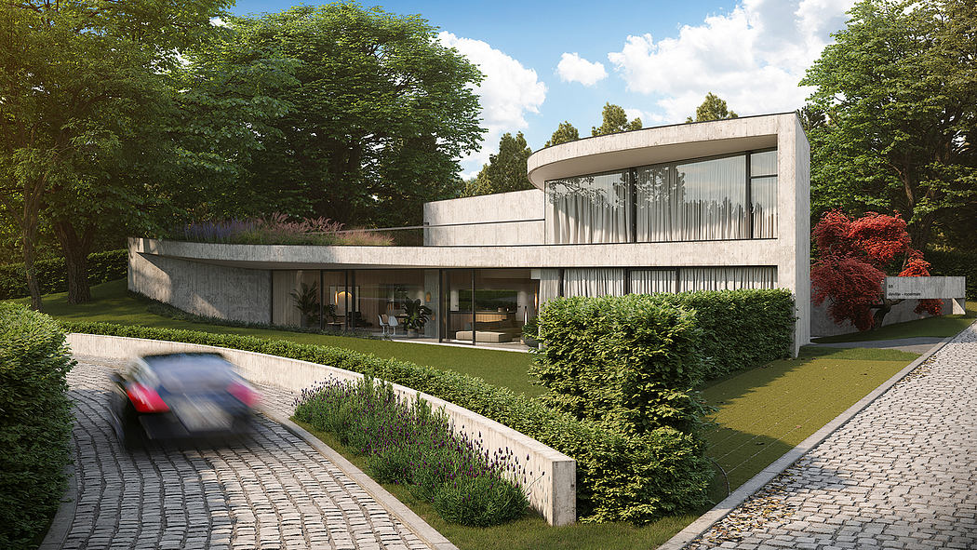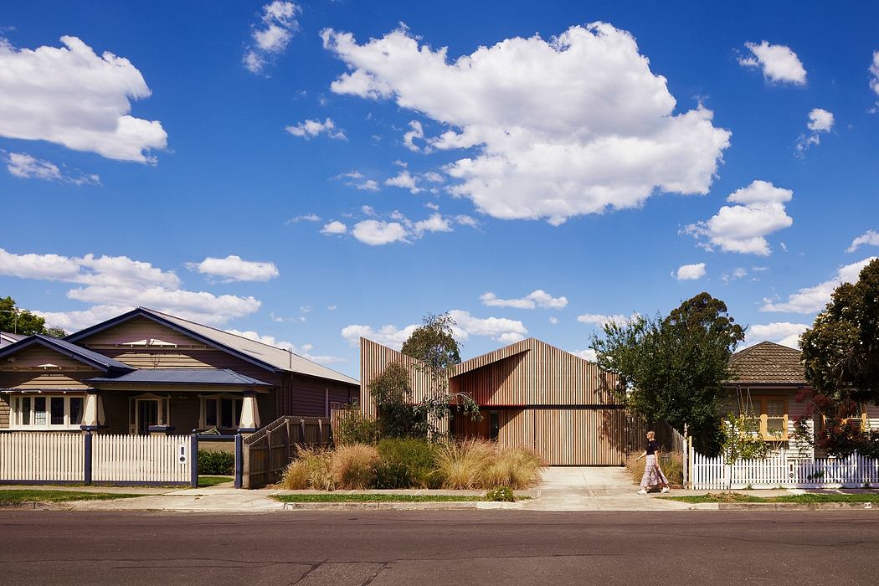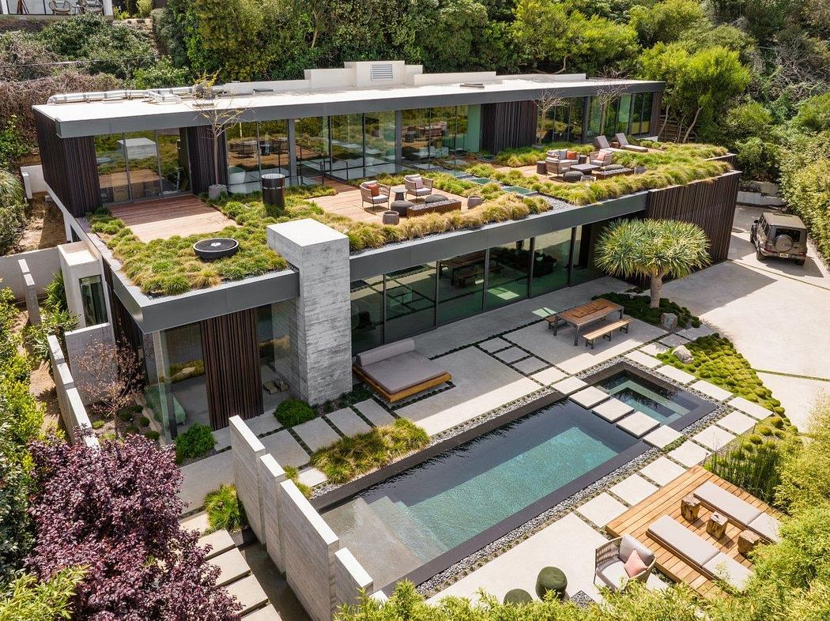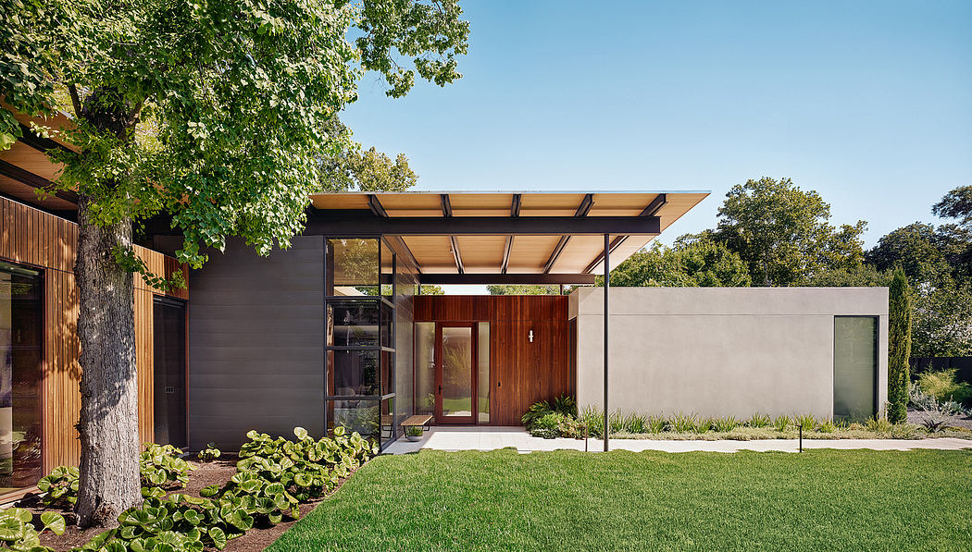Stage of Forest / META-Project

The Stage of Forest at Songhua Lake Resort of Jilin, China, is situated on a hillside between the forest and the slope.
Exterior. Image © Su Shengliang
Architects: META-Project
Location: Fengman, Jilin, China
Lead Architects: Shuo Wang, Jing Zhang
Area: 277.0 m2
Project Year: 2017
Photographs: Su Shengliang, Shibiao Cao, Vanke Songhua Lake Resort, Shardisland
Panorama. Image © Su Shengliang
Text description provided by the architects. The Stage of Forest at Songhua Lake Resort of Jilin, China, is situated on a hillside between the forest and the slope.
Entry Level
The site is surrounded by luscious greenery in summer and covered by an overwhelming white snow in winter. As is a delicate site for a ?Land(scape) Mark?, one whose indefinite programming demands a careful degree of deliberation. The location and triangle shape of the ?stage? was only determined after precise examination and deduction of the site condition, to minimize the impact for the existing vegetation and to maximize the view on the platform. While sitting on the hill, it is facing the Songhua lake at a distance, who is famous for the rime in its surrounding areas.
Exterior. Image © Su Shengliang
As one descends from the mountain top, the ?Stage? rises slowly above the undulating landscape, in a way like a piece of leaf floating on the water. Positioned with the 2 side-line along the appr...
Exterior. Image © Su Shengliang
Architects: META-Project
Location: Fengman, Jilin, China
Lead Architects: Shuo Wang, Jing Zhang
Area: 277.0 m2
Project Year: 2017
Photographs: Su Shengliang, Shibiao Cao, Vanke Songhua Lake Resort, Shardisland
Panorama. Image © Su Shengliang
Text description provided by the architects. The Stage of Forest at Songhua Lake Resort of Jilin, China, is situated on a hillside between the forest and the slope.
Entry Level
The site is surrounded by luscious greenery in summer and covered by an overwhelming white snow in winter. As is a delicate site for a ?Land(scape) Mark?, one whose indefinite programming demands a careful degree of deliberation. The location and triangle shape of the ?stage? was only determined after precise examination and deduction of the site condition, to minimize the impact for the existing vegetation and to maximize the view on the platform. While sitting on the hill, it is facing the Songhua lake at a distance, who is famous for the rime in its surrounding areas.
Exterior. Image © Su Shengliang
As one descends from the mountain top, the ?Stage? rises slowly above the undulating landscape, in a way like a piece of leaf floating on the water. Positioned with the 2 side-line along the appr...
| -------------------------------- |
|
|
Casa Borgo Ventidue: Discovering Motovun’s Historic Charm
06-05-2024 05:19 - (
architecture )
Residential Villa: Embracing Urban Greenery in Ahmedabad’s Captivating Abode
06-05-2024 05:19 - (
architecture )

