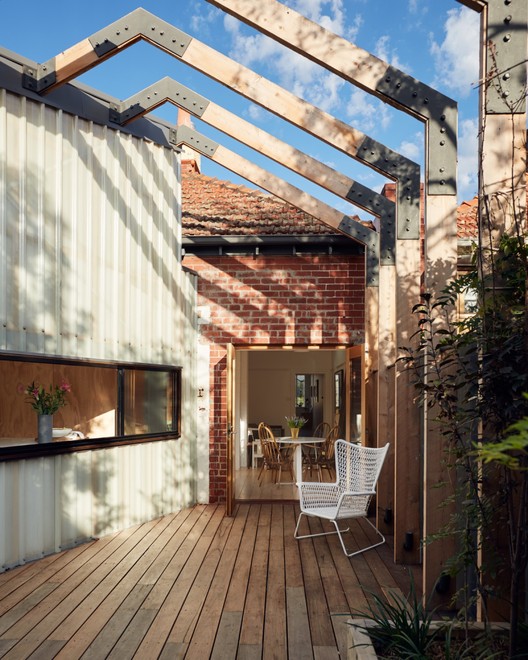St Kilda East House / Claire Scorpio Architects

St Kilda East House is a tiny addition to an existing Edwardian House. With just 11m2 of new building works, this project engaged with big ideas within a modest footprint and budget to enhance the quality of everyday experience for the family living here.
© Tom Ross
Architects: Claire Scorpio Architects
Location: Melbourne VIC, Australia
Area: 11.0 m2
Project Year: 2015
Photographs: Tom Ross
Budget: $120000 AUD
© Tom Ross
From the architect. St Kilda East House is a tiny addition to an existing Edwardian House. With just 11m2 of new building works, this project engaged with big ideas within a modest footprint and budget to enhance the quality of everyday experience for the family living here.
© Tom Ross
Section
© Tom Ross
...
© Tom Ross
Architects: Claire Scorpio Architects
Location: Melbourne VIC, Australia
Area: 11.0 m2
Project Year: 2015
Photographs: Tom Ross
Budget: $120000 AUD
© Tom Ross
From the architect. St Kilda East House is a tiny addition to an existing Edwardian House. With just 11m2 of new building works, this project engaged with big ideas within a modest footprint and budget to enhance the quality of everyday experience for the family living here.
© Tom Ross
Section
© Tom Ross
...
| -------------------------------- |
|
|
Villa M by Pierattelli Architetture Modernizes 1950s Florence Estate
31-10-2024 03:55 - (
architecture )
Leça da Palmeira House by Raulino Silva
31-10-2024 03:55 - (
architecture )















