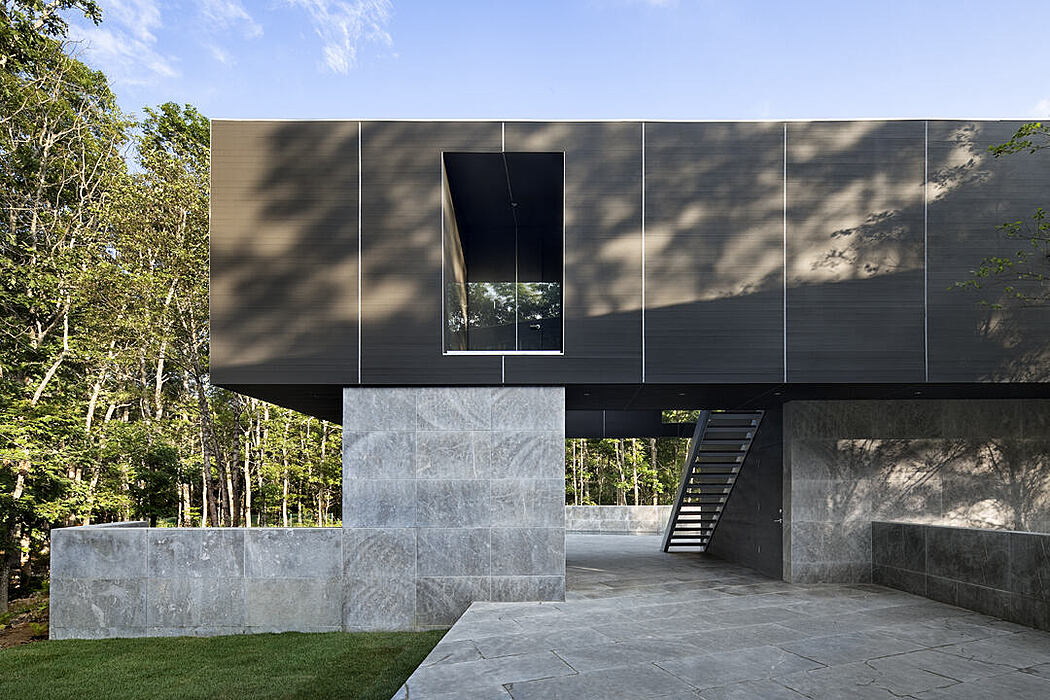Split House by K/R

Split House is a lovely two-story house located in Sagaponack, New York, designed in 2010 by K/R.
Description
Split House, a 3,500 sf residence on a 1-acre lot, is embedded within a native wooded landscape. It is designed for different patterns of domesticity simultaneously: solitude, work, interaction, and relaxation. The primary architectural intervention is the raised terrace between the two principal two-story volumes that functions similarly to the Renaissance double house Villa Lante. The emptiness at the center of the villa keeps activity -in short, living- as the focus of the house. On the north side of the terrace sits the main structure, which holds the main living spaces: living room, dining room, kitchen, and two master suites above. In-between is a mid-level library which juts out beyond the north facade. Opposite is the studio, with a pool cabana and single car garage on the ground floor, and guest bedroom and studio above. Split House is composed of wood and steel framing, limestone clad walls, and darkly stained wood siding on the upper levels. Photography courtesy of K/R
Visit K/RThe post Split House by K/R first appeared on HomeAdore.
...
| -------------------------------- |
|
|
Villa M by Pierattelli Architetture Modernizes 1950s Florence Estate
31-10-2024 03:55 - (
architecture )
Leça da Palmeira House by Raulino Silva
31-10-2024 03:55 - (
architecture )















