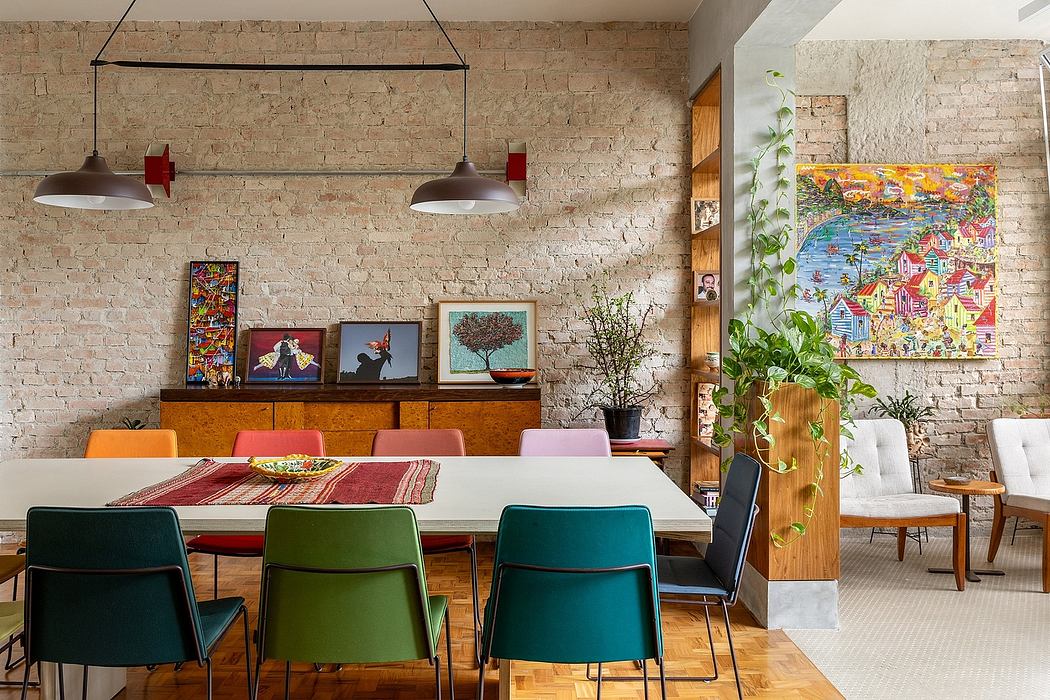Simão Álvares Apartment Set in Historical São Paulo Building

ARKITITO Arquitetura has completed Simão Álvares Apartment in São Paulo, Brazil. Designed in 2023, the apartment features uncovered structural elements and an exposed brick wall, complemented by neutral tones and colourful furnishings. The project preserves the original wooden floors while introducing new beige hexagonal and reddish-brown square tiles in wet areas.
São Paulo Apartment Features Exposed Brick
Simão Álvares Apartment contains a brick wall stripped back to its original construction material, completed in São Paulo, Brazil.
The interiors of Simão Álvares Apartment are complemented by exposed concrete beams, designed by ARKITITO Arquitetura.
“On the balcony, concrete pillars and beams were uncovered, preserving their structural beauty,” ARKITITO Arquitetura said. The interior design favours minimal use of neutral tones, providing a complementary backdrop for the exposed brick and concrete elements.
ARKITITO Integrates Carpentry with Shelving and Planter
“The entrance wall of the living room stripped to expose the solid bricks of the original construction”, said ARKITITO Arquitetura.
“Other surfaces were painted off-white, enhancing the reflection of natural light,” it continued.
New carpentry was integrated with a shelving unit and planter to serve as a partition between the dining room and the balcony.
The interior work acts to preserve the apartment’s original finishes, respecting the building’s herit...
| -------------------------------- |
|
|
Villa M by Pierattelli Architetture Modernizes 1950s Florence Estate
31-10-2024 03:55 - (
architecture )
Leça da Palmeira House by Raulino Silva
31-10-2024 03:55 - (
architecture )















